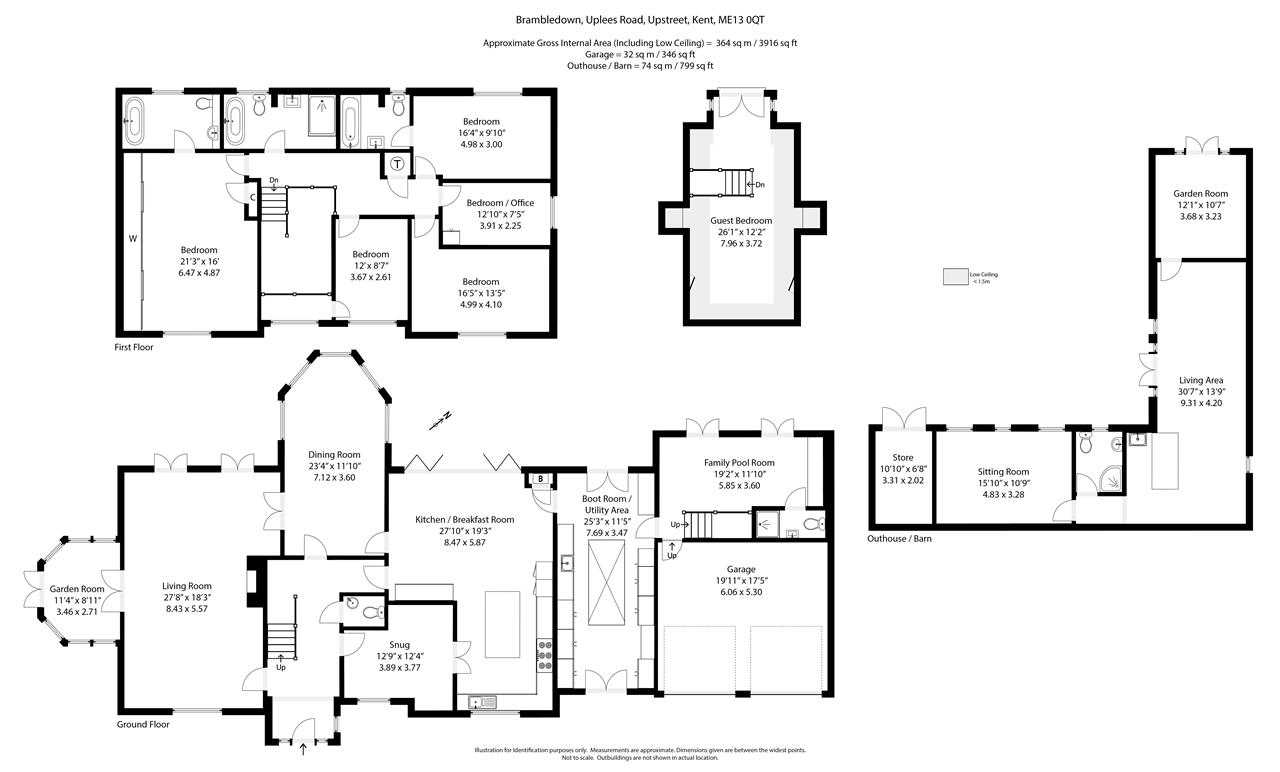6 bed Detached House
£1,500,000
Brambledown, Uplees Road, Faversham



































































An attractive substantial residence, with an envious rural setting, surrounded by unspoilt countryside, yet conveniently located less than two miles from the market town of Faversham.
Set within over of an acre of well-manicured grounds which includes a horseshoe gravelled driveway and enchanting rear garden, with eco heated swimming pool. There is also a large, detached barn which holds the potential to fully convert into a self-contained annexe. STPC.
Brambledown has recently been extended and beautifully renovated by the current owner who has a creative eye and a flair for interior design, there is now almost 4000 sq. ft of luxury accommodation which includes six bedrooms & four sleek bathrooms.
The reconfiguration of the ground floor is truly remarkable with an open plan kitchen breakfast room with bi-fold doors that lead to the garden. An extensive beautifully appointed utility/boot room sits between the main house and the partially converted garage, which now offers a pool room with shower and a guest bedroom.
The façade has been modernised and combines weatherboarding and exposed brick which surrounds the contemporary UPVC windows. The front door opens into a magnificent entrance hall with incredible high ceilings, overlooked by a galleried landing, solid oak flooring has been laid throughout and leads to a quirky cloak room.
To the left of the hallway there is a charming dual aspect sitting room, the seating is centred around a sleek fireplace, French doors give access to the rear garden, whilst off the sitting room there is a hexagonal garden room which is currently used as the family's music space.
The kitchen has been extensively updated, and now incorporates a large island finished with high quality, slim line, composite work tops which complement the dark coloured units and cup handles. Bi-fold doors open out onto the westerly facing garden, whilst to the left there is a formal dining room.
The space is further enhanced by a striking utility/boot room, illuminated by a glazed roof lantern, there is access to both the front and the rear of the property and there is a vast array of storage, alongside areas for laundry appliances and a separate sink.
Beyond the boot room, part of the garage has been converted to offer a family room which opens out onto the outside swimming pool, the space is complemented by a shower room and guest bedroom which sits above the garage.
To the first floor there are an additional five bedrooms all with splendid views, two of which have ensuite bathrooms. The main family bathroom has been recently installed and incorporates a freestanding bathtub, separate walk-in shower all finished with a combination of brass and black fixtures and fittings.
OUTSIDE:
Brambledown sits within 1.17 acres of stunning grounds which includes a horseshoe driveway with plenty of space for parking. There is a double garage which is currently used a home gym; however, it offers enough space for two large vehicles.
The garden wraps around the property and is mainly laid to lawn with several mature trees. Patio areas provide plenty of space for alfresco dining whilst, the pool area is gated and has artificial lawn. The pool was added in 2020 and is heated by an energy efficient air source heat pump.
There is a barn style out house offering almost 800 sq.ft of flexible space, this could be converted into a self-contained annexe, STPC. There is also potential for the plot to be split to separate the two dwellings, each with their own gardens and parking.
SITUATION:
Uplees Road is situated in a rural peaceful location with stunning views and plenty of walks, including a stroll to an award-winning pub/restaurant. The local supermarket is less than a mile away and a little further one will find the market town of Faversham.
The village lies at the head of Oare Creek, a drying creek running south of the Swale at Harty Ferry and is a great location for sailing enthusiasts, with berths available at the nearby marina. Oare has many great outdoor spaces including Oare Marshes Nature Reserve, famous for its birdlife, a wetland site of international importance and Oare Meadow, important for its plant life. Both these sites are carefully conserved by Kent Wildlife Trust.
The village has a medieval church, St. Peter's, which stands on the edge of a precipitous slope and commands fine views over the creek and beyond. There is also a village hall and two public houses, The Three Mariners Inn, and The Castle Inn, both of which serve hot food. Luddenham has a well-regarded primary school and is just over a mile away. The historic Gunpowder Works, rich in history, are now enjoying a return to nature. The village is surrounded by farmland and woodland with some lovely walks and bridle paths.
The nearby market town of Faversham has a wide range of high street shops and independent retailers which adorn its attractive High Street.
Its bustling Market Square, alongside excellent leisure facilities, an indoor/outdoor swimming pool, a cinema, a large park and recreation ground, a museum and numerous pubs and restaurants make this a popular destination.
It also has a good selection of primary schools and two secondary schools, including the renowned Queen Elizabeth Grammar School. Faversham has a mainline railway station with a high-speed rail link to London St Pancras.
We endeavour to make our sales particulars accurate and reliable, however, they do not constitute o form part of an offer or any contract and none is to be relied upon as statements of representation or fact. Any services, systems and appliances listed in this specification have not been tested by us and no guarantee as to their operating ability or efficiency is given. All measurements and floor plans are a guide to prospective buyers only, and are not precise. Fixtures and fittings shown in any photographs are not necessarily included in the sale and need to be agreed with the seller.