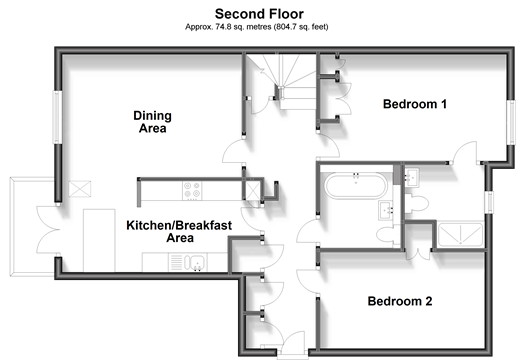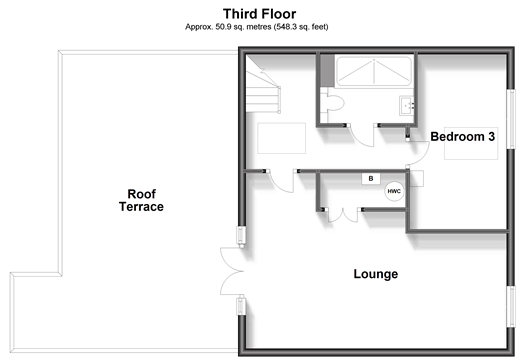3 bed Duplex
£315,000
Phalarope Way, St Marys Island, Chatham, Kent




































This 3 bedroom top floor duplex apartment is the ideal choice for a professional couple looking for modern, convenient and executive living. With secure gated undercroft parking for 2 vehicles and lift access, this is also the perfect bolt hole for someone looking for somewhere they can "lock up and leave". The space over 2 floors is versatile and can be arranged to suit your needs. For example, the third bedroom could also make a great home office or dressing room if required. The star of the show is surely the large roof terrace with river views, this is the perfect spot to entertain friends with drinks. For the morning coffee, the balcony from the kitchen/breakfast area is perfect for a lazy Sunday watching the boats go by. This superb location means you can have some wonderful riverside walks around St Mary's Island as well as access to Chatham Marina and The Dockyard. Wider access to the Medway Towns, railway station and road links all help to explain why this area is so popular with commuters. Room sizes:Entrance HallwayKitchen/Breakfast Area: 16'6 x 7'7 (5.03m x 2.31m)Dining Area: 15'3 x 10'2 (4.65m x 3.10m)Bedroom 1: 16'0 x 9'1 (4.88m x 2.77m)En-suite Shower RoomBedroom 2: 14'7 x 7'8 (4.45m x 2.34m)BathroomLandingLounge: 20'3 x 14'11 (6.18m x 4.55m)Bedroom 3: 13'6 x 8'4 (4.12m x 2.54m)Shower RoomBalcony from KitchenRoof Terrace From Lounge2 x Gated Undercroft Parking
The information provided about this property does not constitute or form part of an offer or contract, nor may be it be regarded as representations. All interested parties must verify accuracy and your solicitor must verify tenure/lease information, fixtures & fittings and, where the property has been extended/converted, planning/building regulation consents. All dimensions are approximate and quoted for guidance only as are floor plans which are not to scale and their accuracy cannot be confirmed. Reference to appliances and/or services does not imply that they are necessarily in working order or fit for the purpose.
We are pleased to offer our customers a range of additional services to help them with moving home. None of these services are obligatory and you are free to use service providers of your choice. Current regulations require all estate agents to inform their customers of the fees they earn for recommending third party services. If you choose to use a service provider recommended by Wards, details of all referral fees can be found at the link below. If you decide to use any of our services, please be assured that this will not increase the fees you pay to our service providers, which remain as quoted directly to you.
Council Tax band: F
Tenure: Leasehold
Annual ground rent: £ 300
Annual service charge: £ 4400
Years remaining on lease: 105