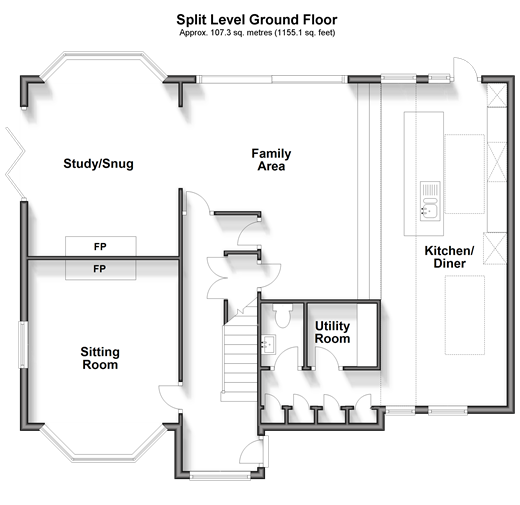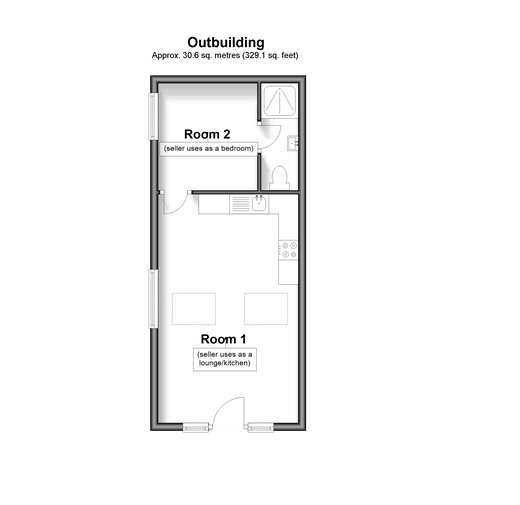4 bed Detached House
£900,000
Pierremont Avenue, Broadstairs, Kent



































This imposing detached family home has a crazy paved parking area, a detached self-contained annex and a veranda style porch plus a pedestrian entrance flanked by lawns and trees. The hall has the original staircase and new flooring that flows through much of the ground floor and leads to the large open plan living space that includes a family area with patio doors to the garden and a new kitchen extension with underfloor heating. This area has a floor to ceiling window that continues across the ceiling, a central island breakfast/bar, a Rangemaster cooker, contemporary units housing additional appliances and access to the utility room, cloakroom and storage cupboards. A wide archway from the family area leads to a study/snug with bi-fold doors to the side garden and arch shaped shelving either side of the fireplace with its open fire. The elegant, dual aspect sitting room has curved shelving, a bath stone fireplace and log burner and a bay window. The galleried landing provides access to the insulated loft, original floorboards that continue into the bedrooms. It leads to the family bathroom, a cloakroom and four double bedrooms including the dual aspect first bedroom with a walk-in wardrobe and shelving. The detached annex incorporates a light open plan, living space with a fitted kitchen area and units housing appliances, a double bedroom and en suite shower and is used as an income-generating holiday let. The parkland style rear garden includes a terrace, lawn, a pergola covered seating area surrounded by tall trees, a large garden shed and a path that wraps around the house. What the Owner says:
We have lived here for the past 12 years and have lovingly updated it, built the extension and converted the garage but retained many original features and will really miss it. The location is ideal as it is only a couple of minutes' walk to the beach, the town centre and the station where the high speed train can whisk you to London in under an hour and a half, while excellent local primary, junior and grammar are also within walking distance.
Broadstairs is a lovely Victorian seaside town with individual shops, beaches, bars and restaurants and a cinema as well as annual events such as Folk Week, the Dickens Festival and the Food Fair while for the energetic there are plenty of sports clubs including surfing, squash, tennis, bowls, cricket and rugby as well as the renowned North Foreland golf club.
Room sizes:Entrance HallSitting Room: 15'2 up to bay x 12'6 (4.63m x 3.81m)Kitchen/Dining Area: 26'9 (8.16m) x 11'1 (3.38m) narrowing to 10'5 (3.18m)Family Room: (L-shaped) 18'0 x 8'4 (5.49m x 2.54m) plus 10'7 x 6'8 (3.23m x 2.03m)Study/Snug: 15'2 into bay x 12'6 (4.63m x 3.81m)Boot RoomUtility RoomCloakroomFIRST FLOORLandingBedroom 3: 16'0 x 9'9 (4.88m x 2.97m)Bedroom 2: 14'3 x 12'5 (4.35m x 3.79m)Bedroom 1: 16'2 into bay (4.93m) x 12'0 (3.66m) narrowing to 9'0 (2.75m)Walk In WardrobeBedroom 4: 9'3 (2.82m) x 9'2 (2.80m) narrowing to 8'4 (2.54m)Separate ToiletBath/Shower Room: 8'9 x 8'4 (2.67m x 2.54m)OUTSIDERear GardenFront GardenDrivewayOUTBUILDINGAnnexeRoom 1 (Lounge/Kitchen): 18'10 x 11'8 (5.74m x 3.56m)Room 2 (Bedroom): 8'11 x 8'3 (2.72m x 2.52m)
The information provided about this property does not constitute or form part of an offer or contract, nor may be it be regarded as representations. All interested parties must verify accuracy and your solicitor must verify tenure/lease information, fixtures & fittings and, where the property has been extended/converted, planning/building regulation consents. All dimensions are approximate and quoted for guidance only as are floor plans which are not to scale and their accuracy cannot be confirmed. Reference to appliances and/or services does not imply that they are necessarily in working order or fit for the purpose.
We are pleased to offer our customers a range of additional services to help them with moving home. None of these services are obligatory and you are free to use service providers of your choice. Current regulations require all estate agents to inform their customers of the fees they earn for recommending third party services. If you choose to use a service provider recommended by Fine & Country, details of all referral fees can be found at the link below. If you decide to use any of our services, please be assured that this will not increase the fees you pay to our service providers, which remain as quoted directly to you.
Council Tax band: F
Tenure: Freehold