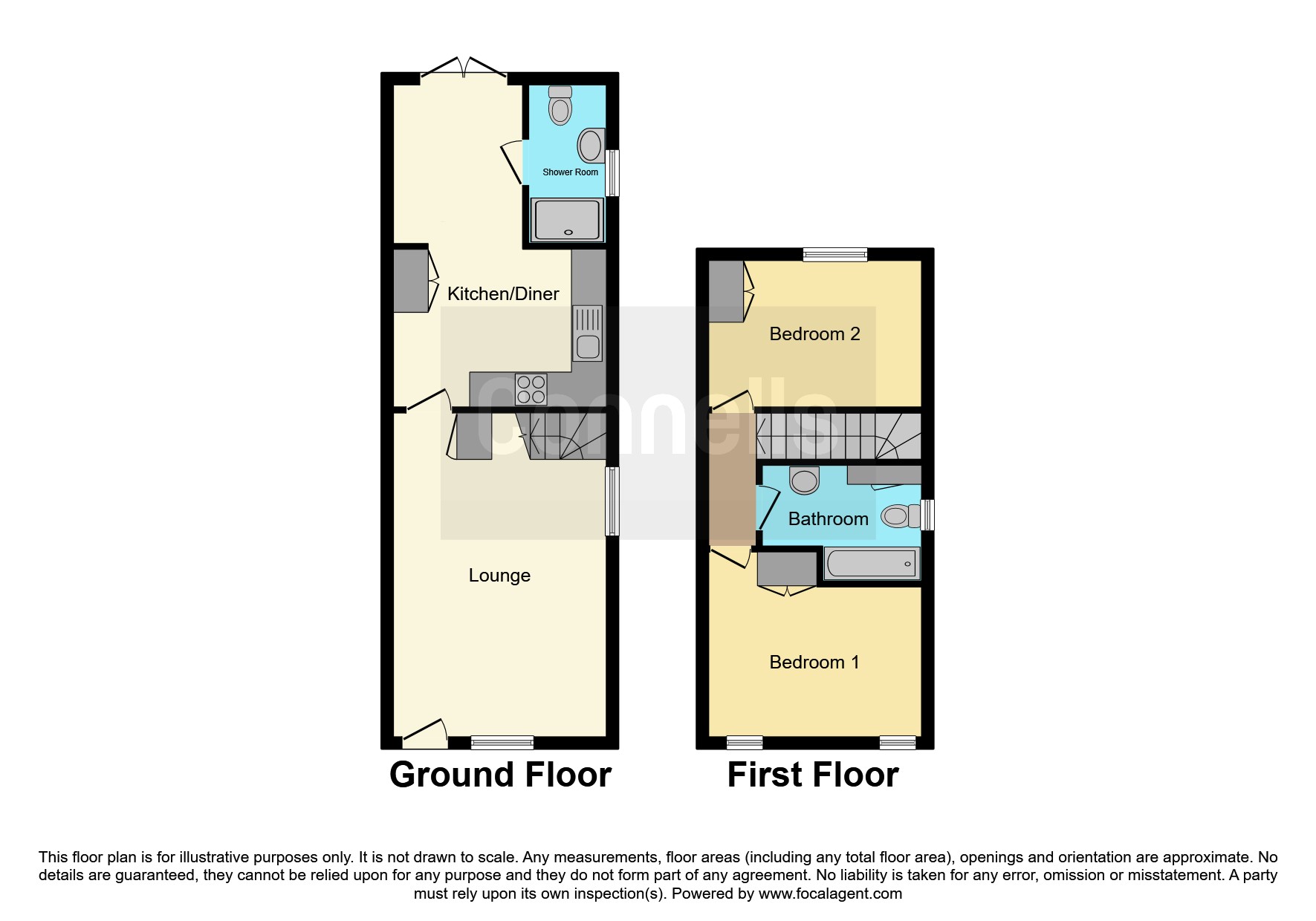2 bed Semi-detached House
£290,000
Bradbridge Green, Ashford, TN23





























SUMMARY
Two Bedroom Semi Detached House - No Onward Chain - Garage & Driveway with EV Car Charging Point - Kitchen/Diner - Downstairs WC - Well Presented Throughout - Front & Rear Gardens - Close to Amenities, Schools & Bus Route
DESCRIPTION
This charming two-bedroom semi-detached house is a perfect opportunity for those looking for a new home. The property boasts a desirable feature of no onward chain, allowing for a smooth and hassle-free purchase process.
As you enter the house, you will be greeted by a large lounge and spacious, modern kitchen/diner, providing the perfect space for cooking and entertaining guests. The kitchen is well-equipped and offers ample storage and countertop space for all your culinary needs.
The house also features a convenient downstairs WC, providing an extra level of convenience for you and your guests.
Outside, the property benefits from both a front and rear garden, offering plenty of outdoor space for relaxation and recreation. The front garden provides a welcoming entrance to the house, while the rear garden offers a private and peaceful retreat.
One of the standout features of this property is the garage and driveway, providing secure off-street parking for your vehicles. Additionally, the driveway is equipped with an EV car charging point, catering to the growing demand for electric vehicles.
Location-wise, this property is ideally situated close to various amenities, including shops, restaurants, and recreational facilities. It is also within easy reach of local schools, making it an excellent choice for families. For those who rely on public transportation, there is a convenient bus route nearby, ensuring easy access to the surrounding areas.
Council Tax Band: C Tenure: Unknown
Lounge 15' 6" x 12' ( 4.72m x 3.66m )
Kitchen Area 11' 1" x 8' ( 3.38m x 2.44m )
Dining Area 9' x 7' 6" ( 2.74m x 2.29m )
Cloakroom
First Floor
Landing
Bedroom 1 12' x 8' 5" ( 3.66m x 2.57m )
Bedroom 2 9' 7" x 8' 3" ( 2.92m x 2.51m )
Bathroom
Outside
Front & Rear Garden
Garage & Driveway
1. MONEY LAUNDERING REGULATIONS - Intending purchasers will be asked to produce identification documentation at a later stage and we would ask for your co-operation in order that there will be no delay in agreeing the sale.
2. These particulars do not constitute part or all of an offer or contract.
3. The measurements indicated are supplied for guidance only and as such must be considered incorrect.
4. Potential buyers are advised to recheck the measurements before committing to any expense.
5. Connells has not tested any apparatus, equipment, fixtures, fittings or services and it is the buyers interests to check the working condition of any appliances.
6. Connells has not sought to verify the legal title of the property and the buyers must obtain verification from their solicitor.