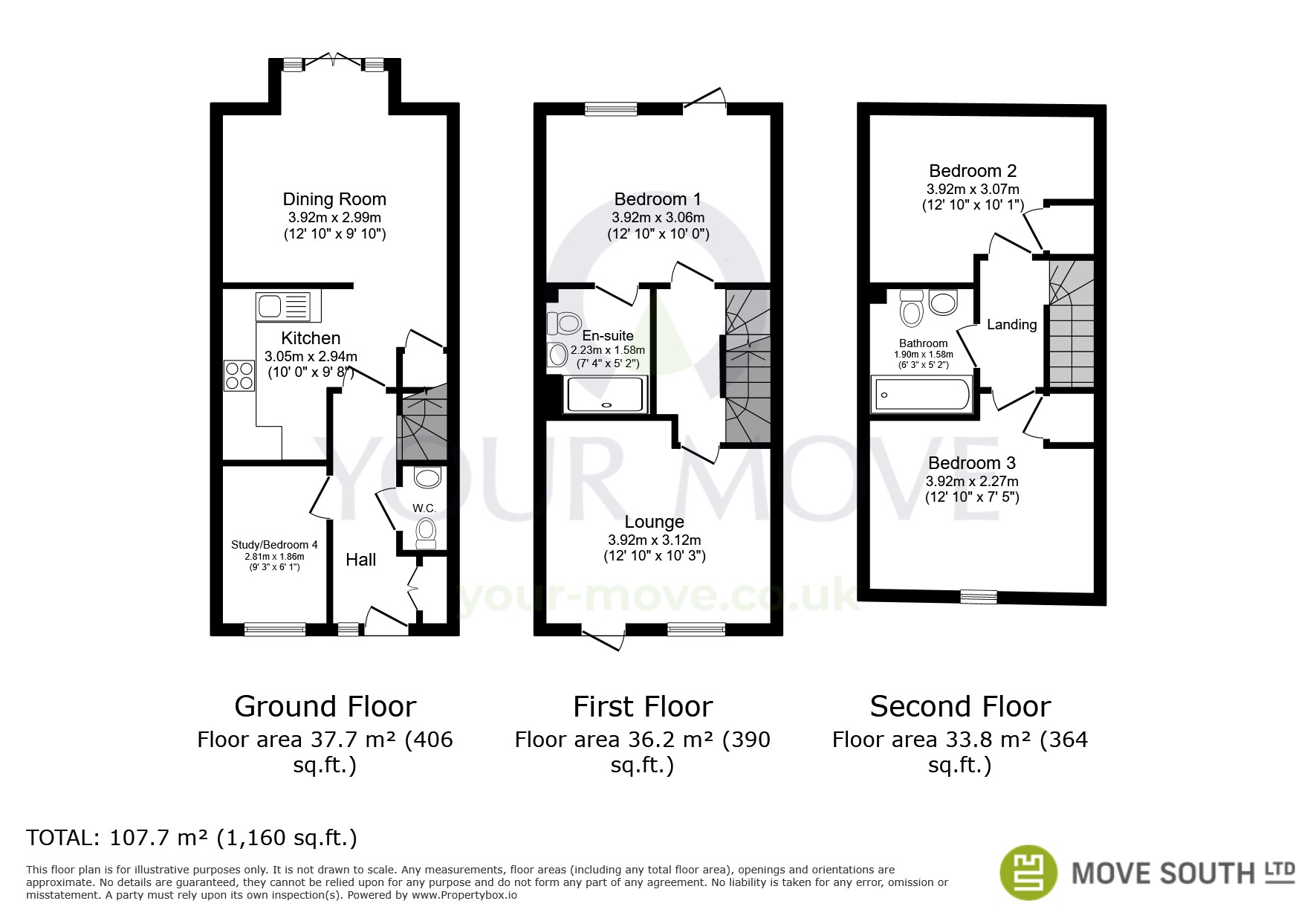4 bed End of Terrace House
£550,000
Oakes Crescent, Dartford, Kent, DA1































This end of terrace property, currently listed for sale, is in good condition and offers a welcoming space for families. The property boasts four bedrooms, with the master bedroom being a double room with an en-suite for added privacy and convenience. There are a further two double bedrooms and one single/study on the ground floor, providing ample space for all members of the family.
The property comes with two reception rooms, The first reception room is just off the kitchen so is a perfect dining space, ideal for hosting family meals and parties. The second reception room is on the first floor and offers a Juliette balcony.
The kitchen, equipped with integrated appliances, is designed to make cooking a delightful experience. Other unique features of this property include parking to the front and a south facing rear garden, which is a rare find in an urban area.
The property is ideally located near public transport links, including Dartford station, and schools.
Property This end of terrace property, currently listed for sale, is in good condition and offers a welcoming space for families. The property boasts four bedrooms, with the master bedroom being a double room with an en-suite for added privacy and convenience. There are a further two double bedrooms and one single/study on the ground floor, providing ample space for all members of the family.
The property comes with two reception rooms, The first reception room is just off the kitchen so is a perfect dining space, ideal for hosting family meals and parties. The second reception room is on the first floor and offers a Juliette balcony.
The kitchen, equipped with integrated appliances, is designed to make cooking a delightful experience. Other unique features of this property include parking to the front and a south facing rear garden, which is a rare find in an urban area.
The property is ideally located near public transport links, including Dartford station, and schools. With a Council Tax band of E and an EPC rating of C, this property is a great choice for those seeking a comfortable and convenient living environment.
Kitchen 10' x 9'8" (3.05m x 2.95m).
Dining Room 12'10" x 9'10" (3.9m x 3m).
study/bedroom 4 9'3" x 6'1" (2.82m x 1.85m).
Lounge 12'10" x 10'3" (3.9m x 3.12m).
Master Bedroom 12'10" x 10' (3.9m x 3.05m).
Bedroom 2 12'10" x 10'1" (3.9m x 3.07m).
Bedroom 3 12'10" x 7'5" (3.9m x 2.26m).
IMPORTANT NOTE TO PURCHASERS:
We endeavour to make our sales particulars accurate and reliable, however, they do not constitute or form part of an offer or any contract and none is to be relied upon as statements of representation or fact. Any services, systems and appliances listed in this specification have not been tested by us and no guarantee as to their operating ability or efficiency is given. All measurements have been taken as a guide to prospective buyers only, and are not precise. Please be advised that some of the particulars may be awaiting vendor approval. If you require clarification or further information on any points, please contact us, especially if you are traveling some distance to view. Fixtures and fittings other than those mentioned are to be agreed with the seller.
DAF240246/