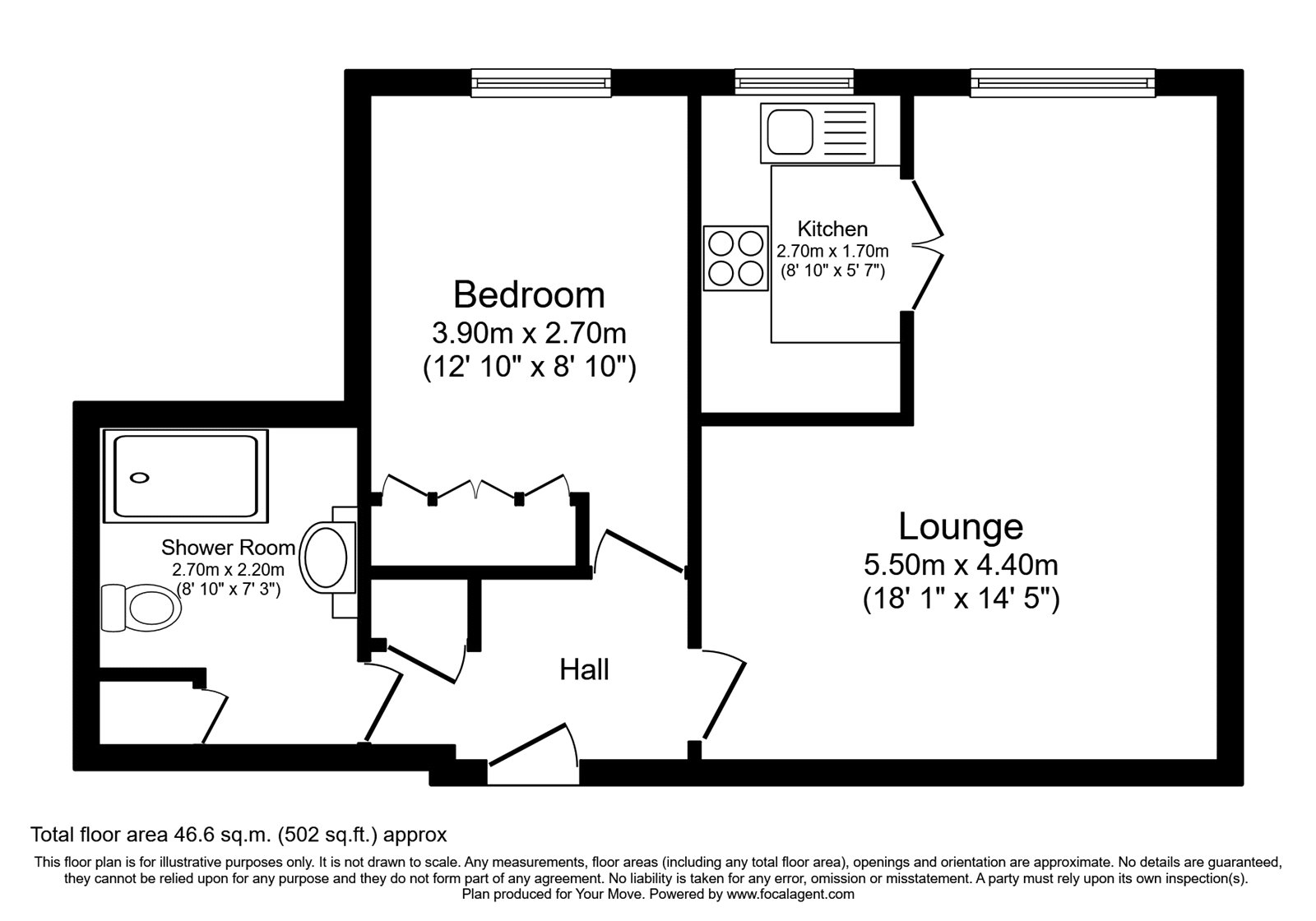1 bed Apartment
£120,000
Walderslade Centre, Walderslade Road, Chatham, Kent, ME5



















We are delighted to offer to the market this one double bedroom retirement apartment situated in the heart of Walderslade village. Finished to a lovely standard throughout and with far reaching views this is a wonderful property for any retiree looking for a apartment they can move straight into. With shops, supermarkets and doctors surgeries on the doorstep and boasting excellent transport links this is a must view property.
Woodlands Court was constructed by McCarthy & Stone (Developments Ltd) and comprises 44 properties arranged over 5 floors served by a lift. The Development Manager can be contacted from various points within each property in the case of an emergency. For periods when the Development Manager is off duty there is a 24 hour emergency Appello call system. Each property comprises an entrance hall, lounge, kitchen, one or two bedrooms and bathroom. It is a condition of purchase that residents be over the age of 60 years.
Description We are delighted to offer to the market this one double bedroom retirement apartment situated in the heart of Walderslade village. Finished to a lovely standard throughout and with far reaching views this is a wonderful property for any retiree looking for a apartment they can move straight into. With shops, supermarkets and doctors surgeries on the doorstep and boasting excellent transport links this is a must view property.
Woodlands Court was constructed by McCarthy & Stone (Developments Ltd) and comprises 44 properties arranged over 5 floors served by a lift. The Development Manager can be contacted from various points within each property in the case of an emergency. For periods when the Development Manager is off duty there is a 24 hour emergency Appello call system. Each property comprises an entrance hall, lounge, kitchen, one or two bedrooms and bathroom. It is a condition of purchase that residents be over the age of 60 years.
Lounge 18'1" x 14'5" (5.5m x 4.4m).
Kitchen 8'10" x 5'7" (2.7m x 1.7m).
Bathroom 8;10 x 7'3" (8;10 x 2.2m).
Bedroom 12'10" x 8'10" (3.9m x 2.7m).
IMPORTANT NOTE TO PURCHASERS:
We endeavour to make our sales particulars accurate and reliable, however, they do not constitute or form part of an offer or any contract and none is to be relied upon as statements of representation or fact. Any services, systems and appliances listed in this specification have not been tested by us and no guarantee as to their operating ability or efficiency is given. All measurements have been taken as a guide to prospective buyers only, and are not precise. Please be advised that some of the particulars may be awaiting vendor approval. If you require clarification or further information on any points, please contact us, especially if you are traveling some distance to view. Fixtures and fittings other than those mentioned are to be agreed with the seller.
WAL230226/