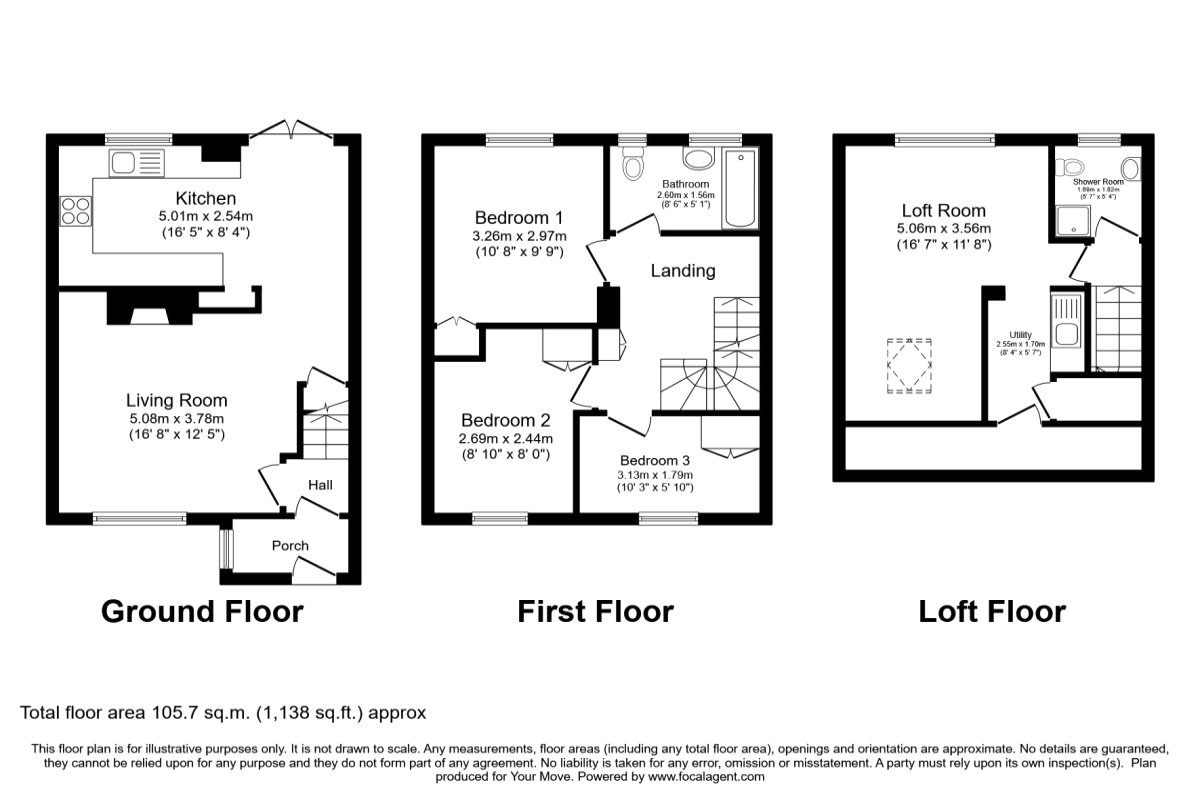4 bed Leisure Facility
£500,000
Dursley Road, London, SE3

































Welcome to this immaculate, light and spacious terraced property which is currently up for sale. This residence is home to four bedrooms, two bathrooms, a reception room making it a perfect fit for families and couples alike.
Let's start with the heart of the home - the open-plan kitchen, includes integrated appliances and a dining space for those family meals, all set on beautiful wood floors. Adjacent to the kitchen is our welcoming reception room. This open-plan space features a cosy fireplace and wood floors, creating a warm and inviting atmosphere for your evenings in.
The property boasts four bedrooms. The master bedroom is a considerable loft room with incredible views of south London and beyond. It is self-contained with an en-suite shower room and kitchenette, and therefore suitable as a hideaway for couples, guests, a nanny, elderly parent or why not bring in some extra income with a lodger? Bedrooms 2 and 3 are comfortable doubles with built in wardrobes and bedroom 4 is a single room which could also make a suitable office space. There is also a smart bathroom adding to the comfort of this home.
The property's unique features don't end inside. Step out to a good sized, south facing garden, complete with patio area - the perfect outdoor space for entertaining or simply relaxing. There's also side access for added convenience.
Located near popular and Ofsted rated good primary and secondary schools. Also nearby are Charlton Lido (a popular Olympic size outdoor, heated swimming pool) and Oxleas woods, with Greenwich park and Blackheath with an array of shops, bars and restaurants a five-minute drive away. With an EPC rating of 'C' and in council tax band 'C', this property is a fantastic opportunity to own a beautiful, well-located home. Take a look today and see what makes this property so special.
Kitchen 16'5" x 8'4" (5m x 2.54m).
Living Room 16'8" x 12'5" (5.08m x 3.78m).
Bedroom1 10'8" x 9'9" (3.25m x 2.97m).
Bedroom 2 8'10" x 8' (2.7m x 2.44m).
Bedroom 3 10'3" x 5'10" (3.12m x 1.78m).
Bathroom 8'6" x 5'1" (2.6m x 1.55m).
Loft room 16'7" x 11'8" (5.05m x 3.56m).
Shower Room 5'7" x 5'4" (1.7m x 1.63m).
Utility Room 8'4" x 5'7" (2.54m x 1.7m).
IMPORTANT NOTE TO PURCHASERS:
We endeavour to make our sales particulars accurate and reliable, however, they do not constitute or form part of an offer or any contract and none is to be relied upon as statements of representation or fact. Any services, systems and appliances listed in this specification have not been tested by us and no guarantee as to their operating ability or efficiency is given. All measurements have been taken as a guide to prospective buyers only, and are not precise. Please be advised that some of the particulars may be awaiting vendor approval. If you require clarification or further information on any points, please contact us, especially if you are traveling some distance to view. Fixtures and fittings other than those mentioned are to be agreed with the seller.
BLA210028/