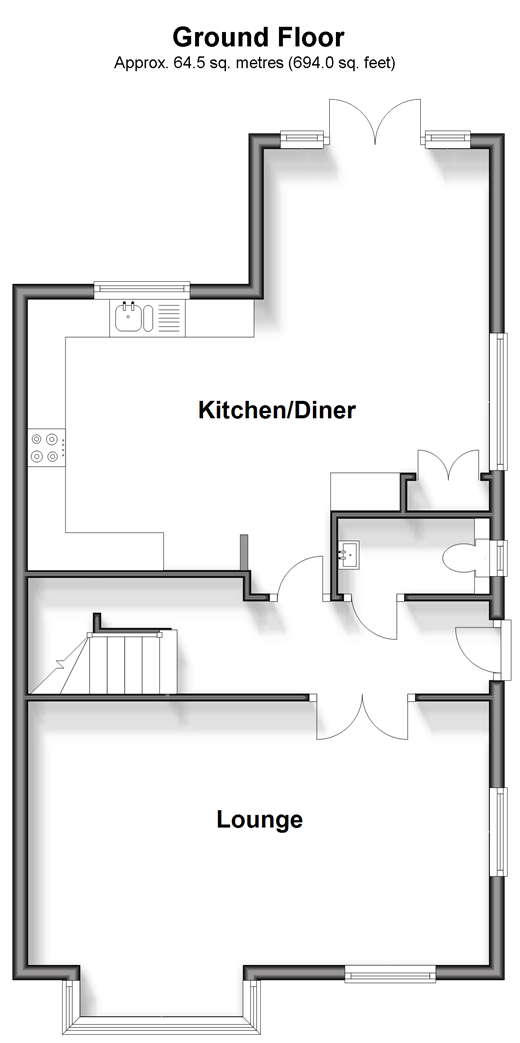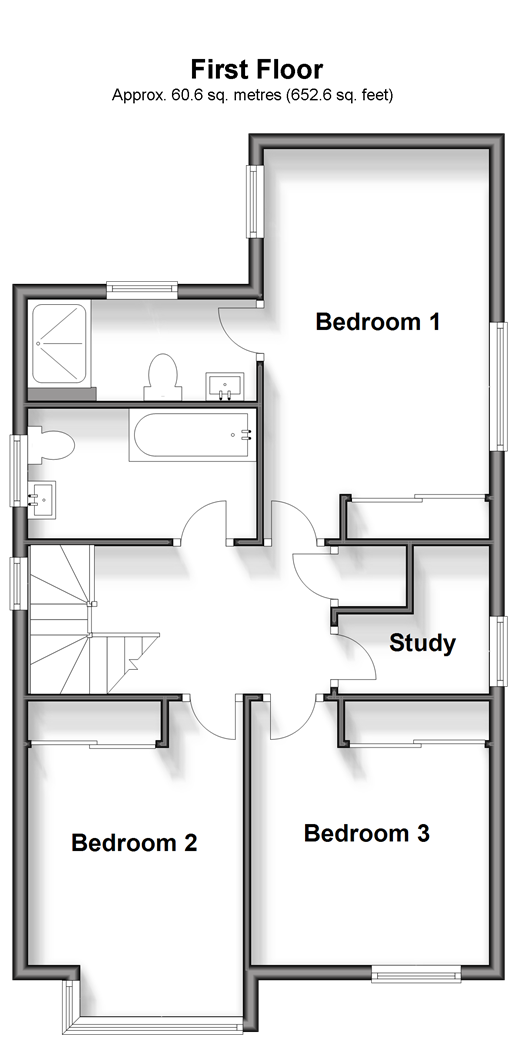3 bed Detached House
£450,000
Sprotlands Avenue, Willesborough, Ashford, Kent


























This detached house is in a sought-after position in Ashford, built in 2015 it provides a modern interior with excellent accommodation throughout. The lounge is spacious, as is the kitchen/dining room, providing great living space downstairs. The dining room opens out to the garden, which is well designed to relax and entertain. The large carport is accessed via the garden, at the rear of the property. The unique layout also creates a private front garden. To the first floor are three generously proportioned double bedrooms with fitted wardrobes, a family bathroom and en-suite to the main bedroom, as well as a study/computer room. Sprotlands Avenue is within walking distance of popular local schools, is convenient for the Town Centre and transport links which include the M20 motorway and Ashford Train station with high speed services to London. Room sizes:HallwayCloakroomKitchen/Diner: 20'2 x 19'8 (6.15m x 6.00m)Lounge: 20'8 x 13'9 (6.30m x 4.19m)LandingBedroom 1: 10'3 x 9'7 (3.13m x 2.92m)En-Suite Shower RoomBedroom 2: 14'2 x 9'7 (4.32m x 2.92m)Bedroom 3: 11'3 x 9'8 (3.43m x 2.95m)Study: 6'4 x 5'9 (1.93m x 1.75m)BathroomFront GardenRear GardenCar Port: 19'0 x 18'0 (5.80m x 5.49m)Off Road Parking
The information provided about this property does not constitute or form part of an offer or contract, nor may be it be regarded as representations. All interested parties must verify accuracy and your solicitor must verify tenure/lease information, fixtures & fittings and, where the property has been extended/converted, planning/building regulation consents. All dimensions are approximate and quoted for guidance only as are floor plans which are not to scale and their accuracy cannot be confirmed. Reference to appliances and/or services does not imply that they are necessarily in working order or fit for the purpose.
We are pleased to offer our customers a range of additional services to help them with moving home. None of these services are obligatory and you are free to use service providers of your choice. Current regulations require all estate agents to inform their customers of the fees they earn for recommending third party services. If you choose to use a service provider recommended by Wards, details of all referral fees can be found at the link below. If you decide to use any of our services, please be assured that this will not increase the fees you pay to our service providers, which remain as quoted directly to you.
Council Tax band: E
Tenure: Freehold