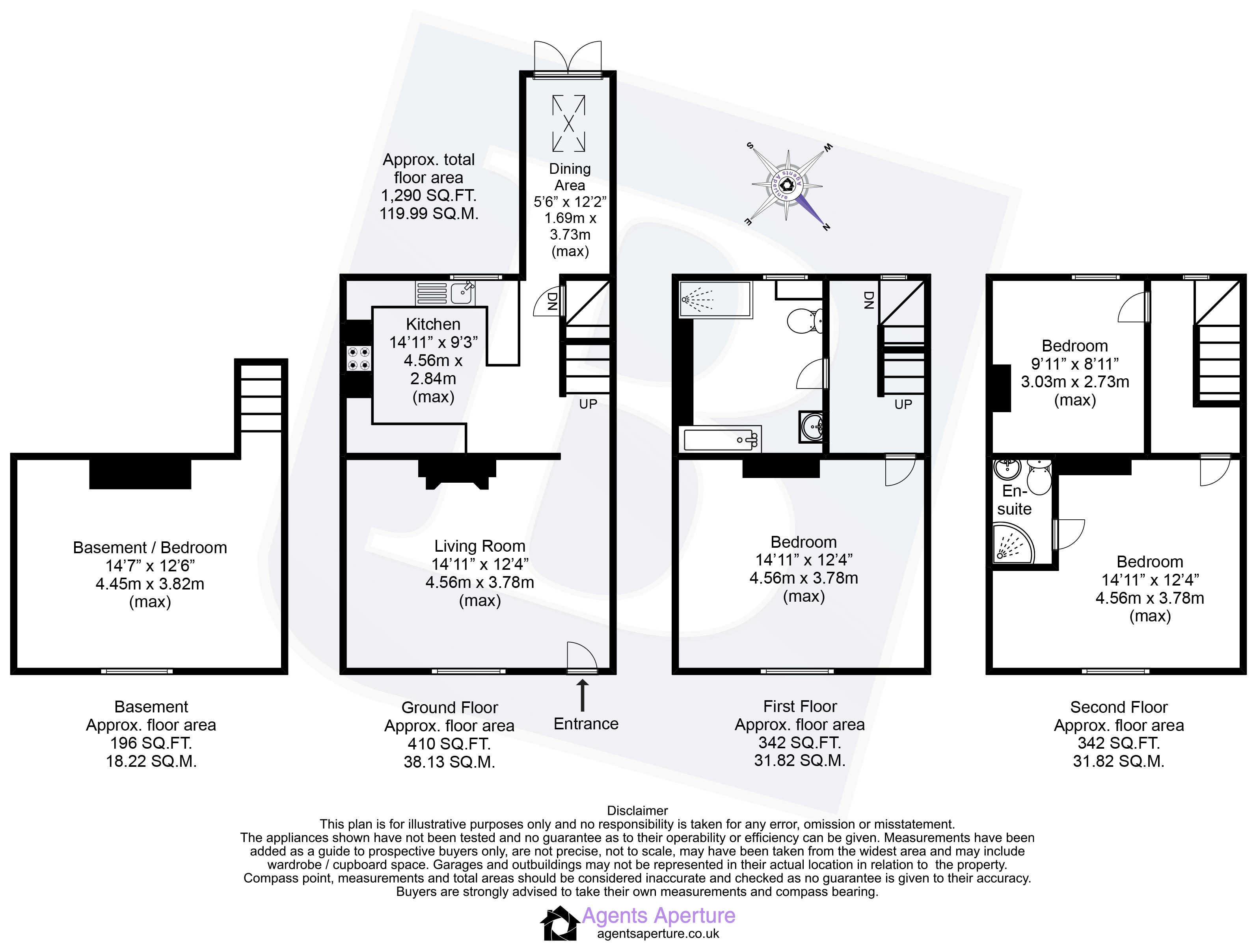4 bed Terraced
£375,000
East Terrace, Gravesend, Kent, DA12



































*** Guide Price £375,000 to 400,000 ***
A charming Grade II Listed period family home situated in a highly sought after conservation area.
Located on the periphery of Gravesend and within 0.5 miles distance of the town centre, where you will find a wealth of shopping, schooling and social amenities, together with a high speed rail service into London St. Pancras.
The property enjoys immense character throughout and a generous 1,290 sq.ft of living space with benefits to note including three double bedrooms, plus the basement is used as bedroom four, large main bathroom plus en suite shower room, attractive living room, updated kitchen with appliances, adjacent dining area, central heating, tasteful decor and flooring throughout. On the outside there is a good size decked rear garden for all year round use.
Early viewing highly recommended, as this fantastic property which has river views is expected to sell fast.
Ground Floor Entrance Door to living room.
Living Room 14'11" x 12'4" (4.55m x 3.76m). Feature fireplace with multi fuel log burner, oak flooring, radiator, window.
Kitchen 14'11" x 9'3" (4.55m x 2.82m). A range of grey units with light coloured quartz working surfaces, single drainer sink unit, Fridgemaster fridge/freezer, Hotpoint cooker with extractor canopy, Hotpoint washing machine, tiled flooring, window, stairs to upper and lower floors.
Dining Area 12'2" x 5'6" (3.7m x 1.68m). French doors overlooking the rear garden, skylight window, tiled flooring.
Basement/Bedroom 4 14'7" x 12'6" (4.45m x 3.8m). High level window, radiator.
First Floor Landing Window.
Bedroom 2 14'11" x 12'4" (4.55m x 3.76m). Window, radiator, oak flooring.
Bathroom Comprising panel bath, separate shower cubicle, low level wc, wash hand basin, heated towel rail, bamboo flooring, built in low level cupboard, recess for shelving, window.
Second Floor Landing Window, access to loft space via folding loft ladder, Megaflow System.
Principal Bedroom 1 14'11" x 12'4" (4.55m x 3.76m). Window, radiator, exposed floorboards.
En Suite Shower Room Corner shower cubicle, wash hand basin, low level wc, radiator.
Bedroom 3 9'11" x 8'11" (3.02m x 2.72m). Window, radiator, exposed floorboards.
Rear Garden Decked for all round usage, painted timber outbuilding.
Tenure Freehold.
Council Tax Band C.