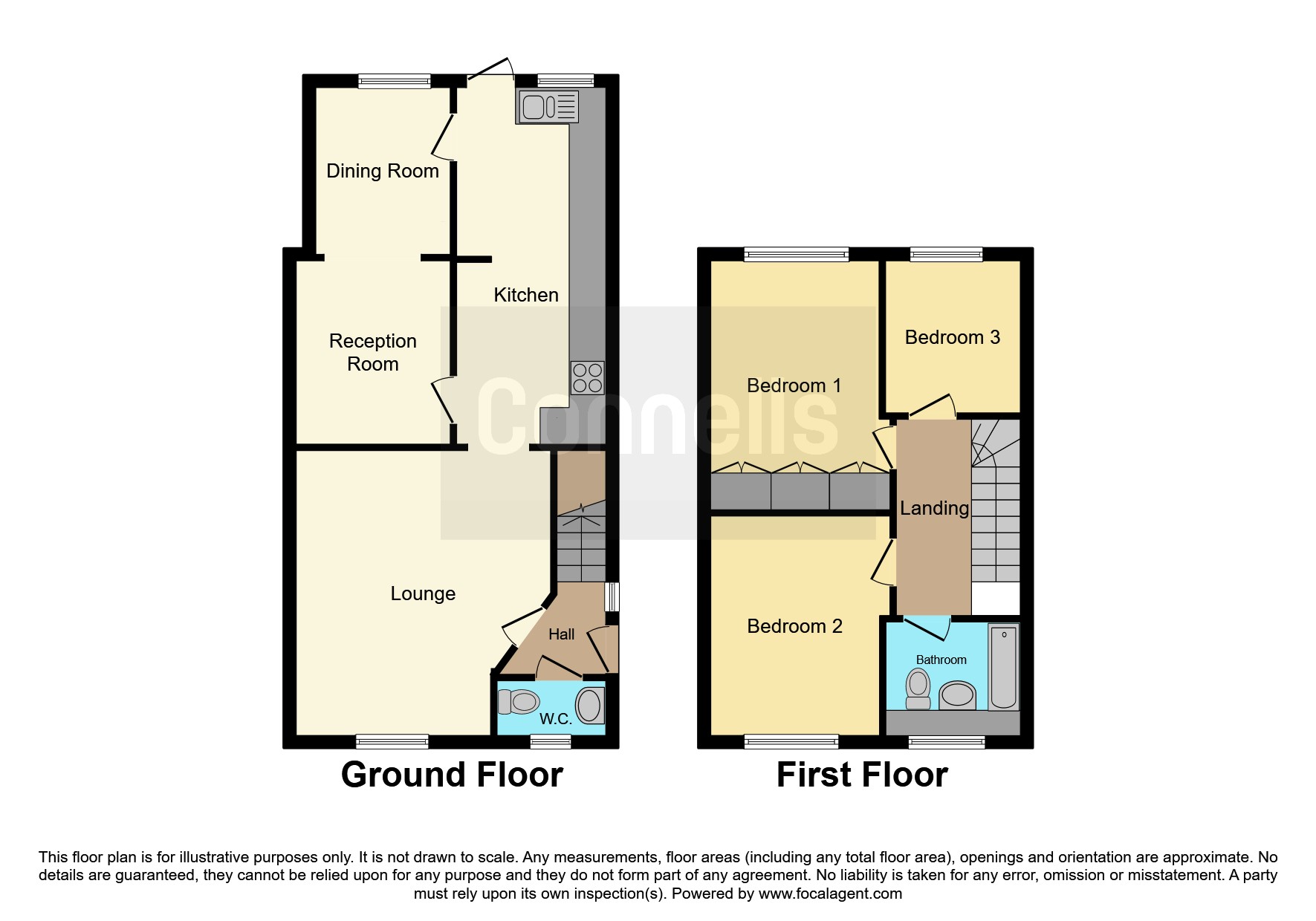3 bed Semi-detached House
£375,000
Cherrywood Rise, Ashford, TN25































SUMMARY
Connells are delighted to offer to the market this three bedroom semi-detached house in the ever popular Orchard Heights development. Being well presented throughout means you could quite literally turn the key and move straight in!
DESCRIPTION
Connells are delighted to present to the market this three bedroom semi-detached family home in the every popular location of Cherrywood Rise within the Orchard Heights development in Ashford, Kent.
Accommodation is set over two floors with the ground floor offering a light and airy entrance hallway with a good sized cloakroom. The lounge offers plenty of space and is ideal for the growing family, there is an open plan flow into the kitchen which allows lots of natural light in and provides access the rear garden. Off the kitchen is a separate dining room which can be utilised as an additional reception room, bedroom, home office or play room.
The first floor is made up of three good sized bedrooms and the family bathroom. There is also loft access.
Outside this home benefits from a front and rear garden, a driveway for multiple cars and a garage.
For your chance to view this home, please call the sole agent Connells now on . Council Tax Band: D Tenure: Unknown
Lounge 15' 6" x 13' 1" ( 4.72m x 3.99m )
Kitchen 20' 4" x 7' 9" ( 6.20m x 2.36m )
Dining Room/ Bedroom 4 7' 3" x 19' 5" ( 2.21m x 5.92m )
Cloakroom 2' 7" x 5' 8" ( 0.79m x 1.73m )
Bedroom 1 10' x 11' 7" ( 3.05m x 3.53m )
Bedroom 2 12' x 10' 1" ( 3.66m x 3.07m )
Bedroom 3 8' 2" x 7' ( 2.49m x 2.13m )
Bathroom 5' 2" x 6' 7" ( 1.57m x 2.01m )
Garage
1. MONEY LAUNDERING REGULATIONS - Intending purchasers will be asked to produce identification documentation at a later stage and we would ask for your co-operation in order that there will be no delay in agreeing the sale.
2. These particulars do not constitute part or all of an offer or contract.
3. The measurements indicated are supplied for guidance only and as such must be considered incorrect.
4. Potential buyers are advised to recheck the measurements before committing to any expense.
5. Connells has not tested any apparatus, equipment, fixtures, fittings or services and it is the buyers interests to check the working condition of any appliances.
6. Connells has not sought to verify the legal title of the property and the buyers must obtain verification from their solicitor.