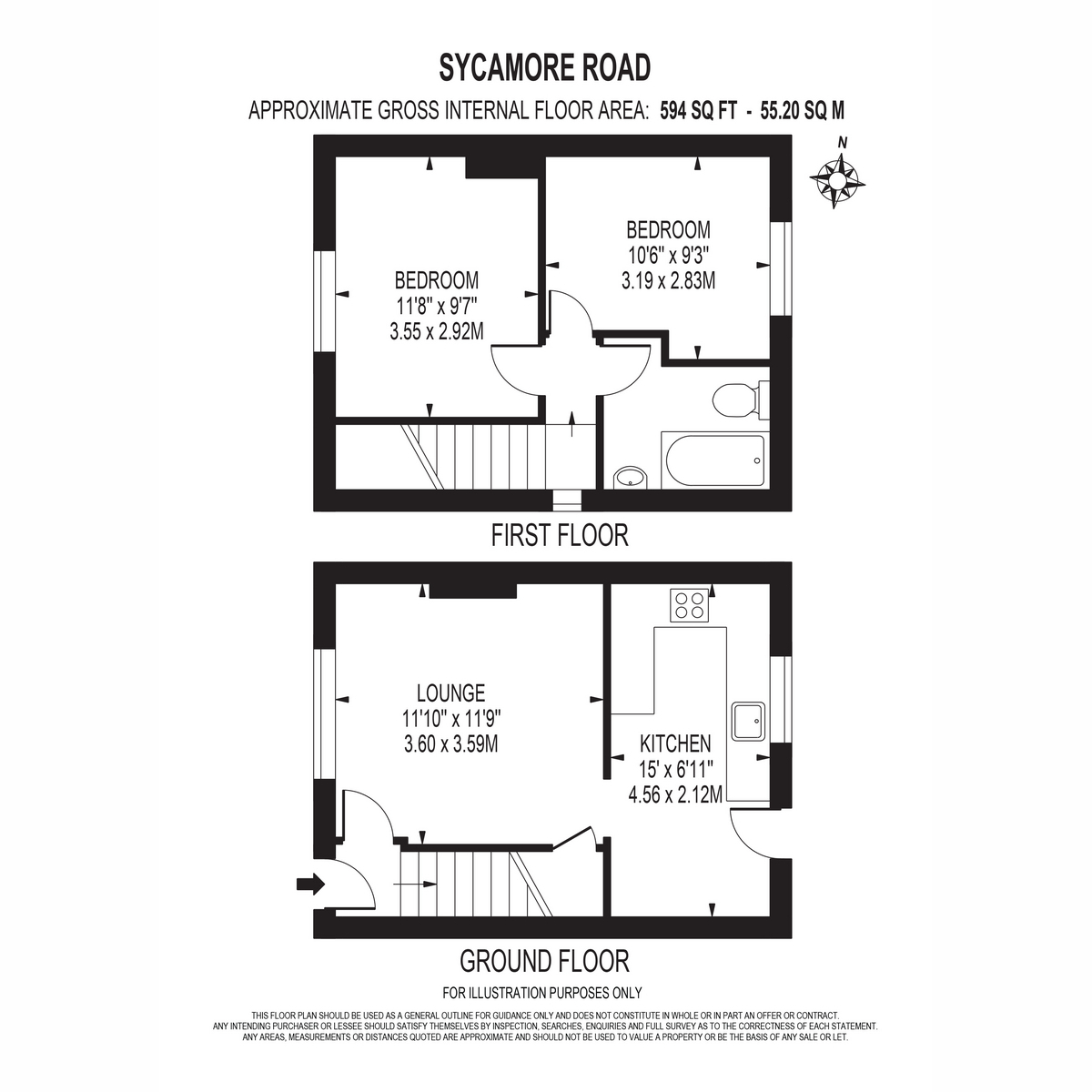2 bed End of Terrace House
£290,000
Sycamore Road, Dartford

















Welcome to Sycamore Road, a charming two-bedroom end-of-terrace house that offers a comfortable and inviting living space. Nestled in a desirable location, this property is perfect for those seeking a cosy home with convenient access to local amenities.Upon entering the house, you are greeted by a warm and welcoming atmosphere. The ground floor features a well-proportioned living room that provides ample space for relaxation and entertainment. Large windows allow natural light to flood the room, creating a bright and airy ambiance.Adjacent to the living room is a spacious kitchen, equipped with countertops, ample cabinet storage, and essential appliances. This space is ideal for culinary enthusiasts who enjoy preparing delicious meals for family and friends. Upstairs, you will find two comfortable bedrooms, each providing a peaceful retreat for rest and relaxation. The master bedroom is spacious and benefits from large windows that offer lovely views of the surroundings. The second bedroom is equally well-appointed and can serve as a guest room, home office, or a cosy space for children.The house also features a contemporary bathroom, complete with a bathtub, shower, sink, and toilet. The neutral colour palette creates a soothing and stylish environment.Externally, the property boasts an end-of-terrace position, providing privacy and a sense of space. A low maintenance garden awaits at the rear, offering a tranquil outdoor oasis for gardening, entertaining, or simply enjoying the fresh air. The front of the house provides off-street parking for convenience.Situated on Sycamore Road, this property enjoys a prime location with easy access to a range of local amenities. Nearby, you'll find shops, supermarkets, restaurants, and cafes, ensuring all your daily needs are met. Excellent transportation links, including nearby bus stops and train stations, make commuting a breeze, connecting you to neighbouring towns and cities.
Lounge 11'9" x 11'9" (3.6m x 3.59m)
Kitchen 14'11" x 6'11" (4.56m x 2.12m)
Bedroom 11'7" x 9'6" (3.55m x 2.92m)
Bedroom Two 10'5" x 9'3" (3.19m x 2.83m)
Bathroom
haart is the seller's agent for this property. Your conveyancer is legally responsible for ensuring any purchase agreement fully protects your position. We make detailed enquiries of the seller to ensure the information provided is as accurate as possible. Please inform us if you become aware of any information being inaccurate