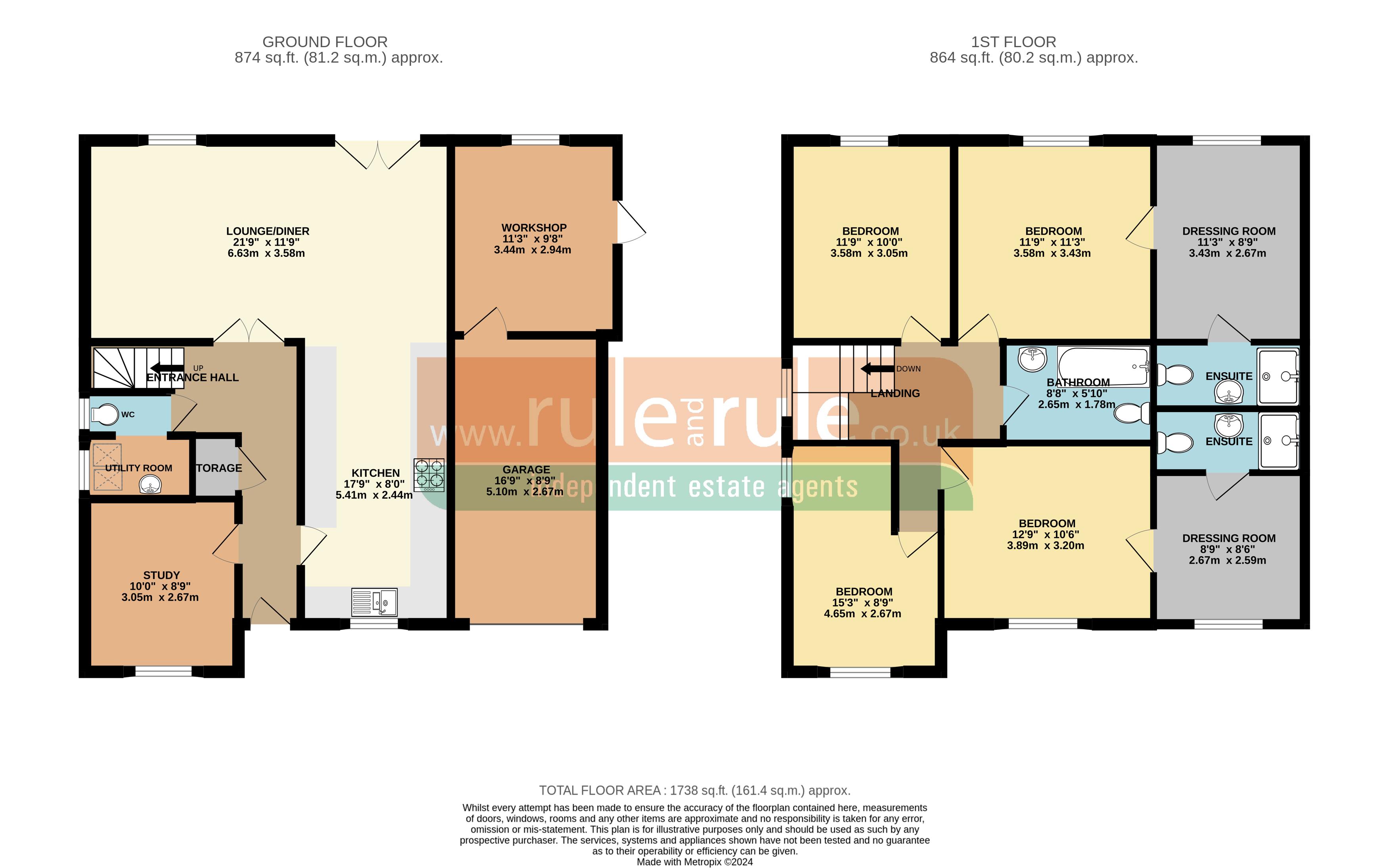4 bed Detached House
£580,000
Sheerness, Minster, Kent



































Take a look at this recently refurbished 4 bedroom house situated in one of the islands more sought after roads.
This property offers ample family accommodation and a wealth of luxury fittings throughout including Luxury Vinyl Tiled (LVT) flooring to ground floor and one way double glazing for added privacy. The modern contemporary, open plan Kitchen/diner/lounge provides plenty of space to entertain as well as more than enough cupboard and work space you could ever need. There's a handy office just off the entrance hall along with a ground floor WC and useful utility room.
Upstairs are 4 decent sized bedrooms with the the largest two having their own dressing rooms and en-suites for that added touch of luxury. There's also a modern luxury family bathroom so no one will feel left out! All the fittings are good quality and the whole property is tastefully decorated and presented.
Outside, the gardens are all landscaped and well maintained too with the rear having a sandstone patio and summerhouse.
Call Mark or Craig to book your viewing.
Entrance Hall
LVT flooring, door to..
Kitchen
17' 0'' x 8' 0'' (5.18m x 2.44m)
Range of recently fitted contemporary grey wall and floor cabinets, built in double oven and 5 ring gas hob, sink unit, LVT floor, spotlights.
Lounge/Diner
21' 9'' x 11' 9'' (6.62m x 3.58m)
LVT floor, radiator x2, French doors to garden, double glazed window, power points.
WC/Utility Room
7' 9'' x 6' 0'' (2.36m x 1.83m)
LVT flooring, spotlights, radiator panel, double glazed window x2, low level WC, wash hand basin, space for laundry appliances, AA rated gas boiler for hot water and central heating.
Study
10' 0'' x 8' 9'' (3.05m x 2.66m)
Carpet, double glazed window, radiator panel, power points.
Landing
Door to...
Bedroom 4
11' 9'' x 10' 0'' (3.58m x 3.05m)
Carpet, radiator panel, double glazed window, coved ceiling, sea views to side.
Bedroom 3
15' 3'' x 8' 9'' (4.64m x 2.66m)
Carpet, radiator panel, double glazed window, coved ceiling, power points.
Bedroom 2
12' 9'' x 1' 6'' (3.88m x 0.46m)
Carpet, radiator panel, double glazed window, coved ceiling, door to..
Dressing Room
8' 9'' x 8' 6'' (2.66m x 2.59m)
Carpet, radiator panel, double glazed window, spotlights, power points. door to..
En-suite
Vinyl floor, radiator panel, tiled walls and floor, shower stall, low level WC, wash and basin.
Bedroom 1
11' 9'' x 11' 3'' (3.58m x 3.43m)
Carpet, radiator panel, double glazed window, power points, door to...
Dressing Room
11' 3'' x 8' 9'' (3.43m x 2.66m)
Carpet, radiator panel, double glazed window, storage cupboards and wardrobes, spotlights, door to...
En-suite
Vinyl floor, radiator panel, shower stall, low level WC, wash and basin.
Family Bathroom
Vinyl floor, heated towel rail, panel bath, low level WC, wash hand basin, spotlights, tiled walls.
Outside
Landscaped front garden with block paved parking for 2-3 cars. Integral garage to front with workshop to rear (formally part of annex) Side access to rear garden, landscaped with patio, lawn, fenced perimeter, summerhouse, gazeebo and mature shrubs.