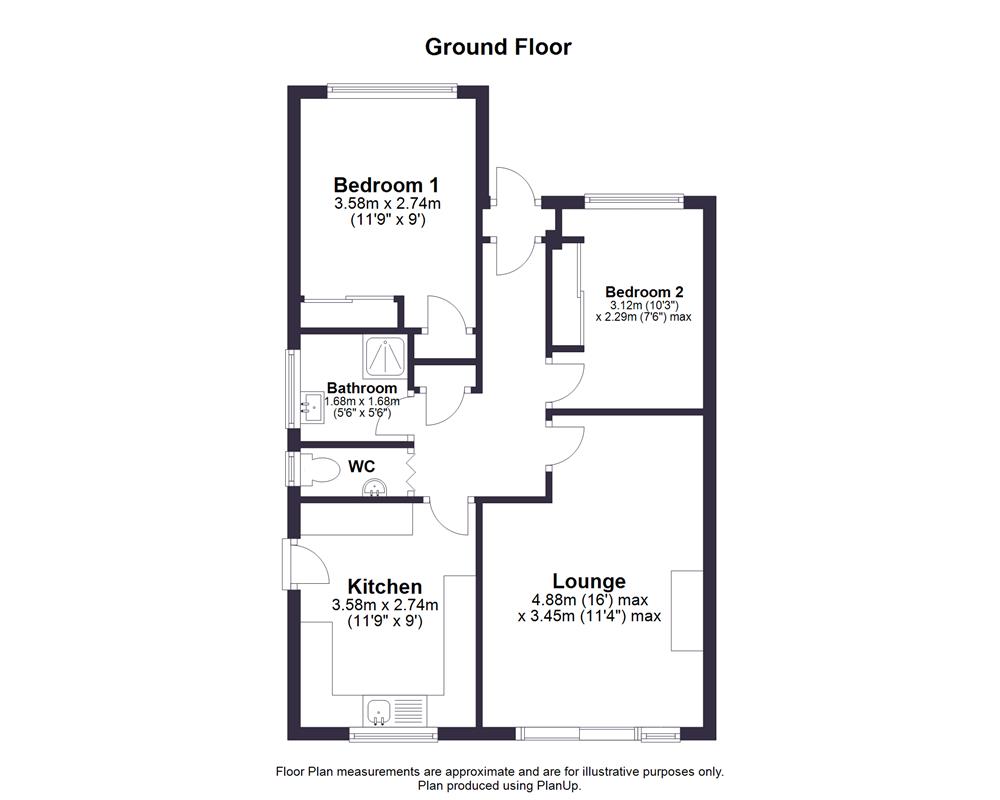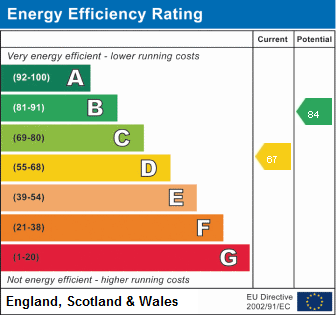2 bed Semi-Detached Bungalow
£250,000
Sheerness, Halfway, Kent




















Offering a perfect retirement is this 2 bedroom semi-detached bungalow in sought after and popular Rosemary Avenue.
Step inside to discover a spacious lounge/diner complete with a fireplace and patio doors that lead out to the low maintenance rear garden with garage and greenhouse. The well-presented kitchen is a good size and boast several units, while the shower room with separate WC adds convenience to your daily routine. Both bedrooms come with built-in storage, providing ample space for all your belongings.
But that's not all - a detached garage sits to the side of the property, offering even more storage space along with parking in front. The low maintenance garden features a lovely patio area and mature shrubbery, creating a peaceful outdoor retreat.
Book a viewing today to secure this ideally located bungalow before it's gone!
We are required by law to conduct Anti-Money Laundering checks on all parties involved in the sale or purchase of a property. We take the responsibility of this seriously in line with HMRC guidance in ensuring the accuracy and continuous monitoring of these checks. Our partner, Hipla, will carry out the initial checks on our behalf. We will send you a link to conclude a biometric check electronically.
As an applicant, you will be charged a non-refundable fee of £12 (inclusive of VAT) per buyer for these checks. The fee covers data collection, manual checking and monitoring. You will need to pay this amount directly to Hipla and complete all Anti-Money Laundering checks before your offer can be formally accepted.
Lounge
4.88m (16') max x 3.45m (11'4") max
Kitchen
3.58m (11'9") x 2.74m (9')
Bedroom 1
3.58m (11'9") x 2.74m (9')
Bedroom 2
3.12m (10'3") x 2.29m (7'6") max