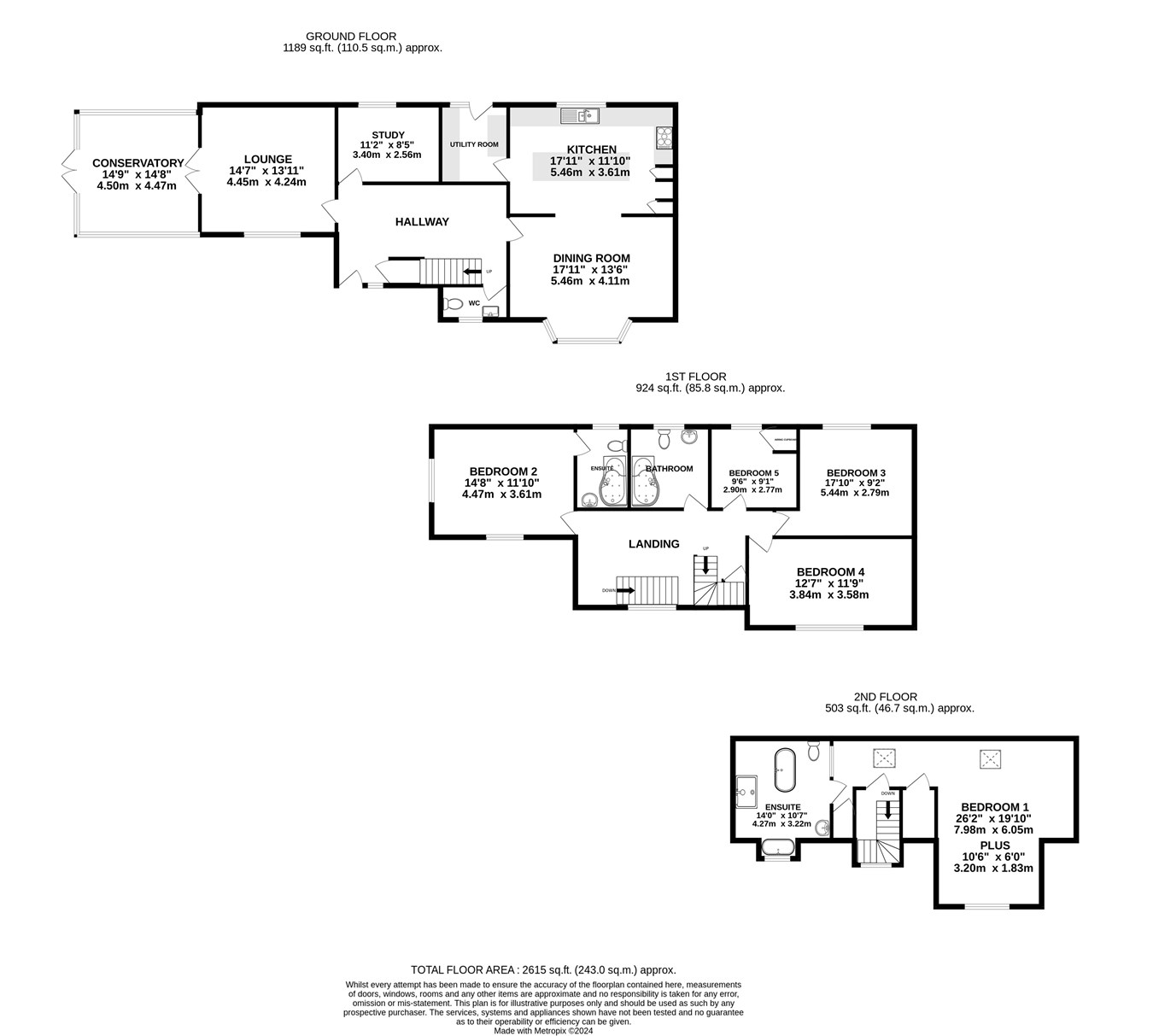5 bed Detached House
£850,000
Nashenden Lane, Rochester, ME1











































Guide Price £850,000 - £900,000
This unique detached home is tucked away on the outskirts of Historic Rochester and offers the best of both worlds in respect of great motorway links for M20/ M2 and yet nestled in a secluded private location. This is an ideal family home to retreat to and entertain family and friends as it offers beautiful landscaped gardens with a bar and cinema. In addition to this wonderful main house, there is further potential (subject to relevant planning consent) for further extending if required.
The property itself, the current owners have maintained and presented immaculately throughout, and it is approached via a private drive and double gates, leading to parking for numerous cars.
This impressive home, when entering, offers a spacious entrance hallway, leading to open plan kitchen, a dining/breakfast room, offering a range of fitted units, granite work tops, integrated appliances, and a range of cookers. Also a good size lounge which is great to unwind and chill in. The conservatory offers an extra space to overlook the private garden and the second reception room could be used as a study or playroom.
Moving up to the next floor, you are greeted to four bedrooms, the second offering an en-suite bathroom. The premium bedroom is located on the top floor which is an impressive space, with a walk-in-wardrobe and luxurious en-suite bathroom, offering a contemporary style with freestanding bath and double shower.
Moving outside, it is noticeable how much the owners have placed a lot of love and tender care into presenting the landscaped garden, which offers a large terraced area which is an extension for entertaining with family and friends.
If you are looking for your forever home then this outstanding property must be at the top of your viewing list. Please call the Greyfox Sales Team for further details.
Ground Floor
Hallway
Lounge
14' 7" x 13' 11" (4.45m x 4.24m)
Study
11' 2" x 8' 5" (3.40m x 2.57m)
Conservatory
14' 9" x 14' 8" (4.50m x 4.47m)
Utility Room
Dining Room
17' 11" x 13' 6" (5.46m x 4.11m)
WC
Kitchen
17' 11" x 11' 10" (5.46m x 3.61m)
First Floor
Landing
Bedroom 2
14' 8" x 11' 10" (4.47m x 3.61m)
Ensuite
9' 0" x 5' 8" (2.74m x 1.73m)
Bathroom
9' 1" x 8' 8" (2.77m x 2.64m)
Bedroom 3
17' 10" x 9' 2" (5.44m x 2.79m)
Bedroom 4
12' 7" x 11' 9" (3.84m x 3.58m)
Bedroom 5
9' 6" x 9' 1" (2.90m x 2.77m)
Second Floor
Bedroom 1
26' 2" x 19' 10" (7.98m x 6.05m) PLUS 10'6" x 6'0" (3.20m x 1.83m)
Ensuite
14' 0" x 10' 7" (4.27m x 3.23m)