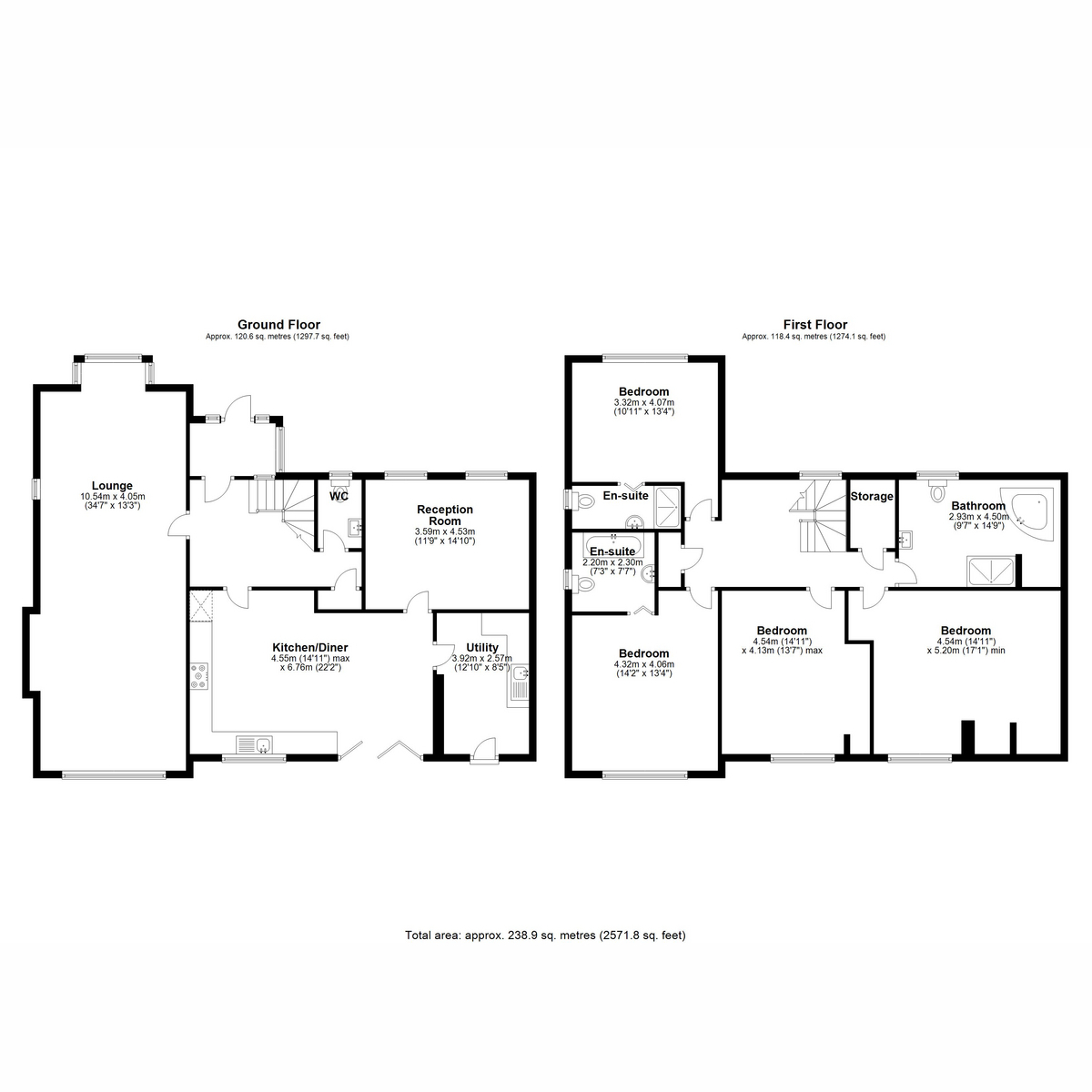4 bed Detached House
£1,000,000
Berrys Hill, Biggin Hill







































Set in the middle of a lovely plot is this stunning four bedroom detached home, located on the outskirts of Biggin Hill in Berrys Green the property has a semi-rural feel with large gardens to front and rear approached via a large driveway.Inside the property will continue to blow you away with an 34' lounge/diner along with great size kitchen meaning you will have plenty of space for all the family, but it doesn't stop there as upstairs you have four double bedrooms along with three bathrooms two with are ensuite. Seeing is believing so call now to book an appointment to view
Porch
Double glazed window to front and side, double glazed door to front and hall
Entrance Hall
Double glazed window to front, storage cupboard, coat cupboard, underfloor heating
Lounge/Diner 34'7" x 13'3"
Double glazed bay window to front, with double glazed windows to side and rear, feature open fire place, underfloor heating
Kitchen 22'2" x 14'11" (Max)
Double glazed window and bi-folding doors to rear, a selection of wall and base units with worksurface over with inset sink, built in dishwasher, space for range cooker with extractor fan over, underfloor heating
Utility Room 12'10" x 8'5"
Double glazed doors to rear, a selection of wall and base units with worksurface over inset sink, plumbing for washing machine, wall mounted boiler, underfloor heating
Reception Room 14'10" x 11'9"
Two double glazed windows to front, underfloor heating
Separate WC
Double glazed window to front, w/c, wash basin, underfloor heating
First Floor Landing
Hatch to loft, double glazed stained glass window, two storage cupboards one housing hot water tank
Bedroom 13'4" x 10'11"
Double glazed window to front, built in wardrobes, underfloor heating, door to ensuite
Ensuite Shower Room
Shower cubicle, wash basin, w/c, double glazed window to side, underfloor heating
Bedroom 14'2" x 13'4"
Double glazed window to rear, built in wardrobe, underfloor heating, door to ensuite
Ensuite Bathroom
Sealed panelled bath, wash basin, w/c, double glazed window to side, heated towel rail, underfloor heating
Bedroom 14'11" x 13'7"
Double glazed window to rear, built in wardrobes, underfloor heating
Bedroom 17'11" x 14'11"
Double glazed window to rear, built in wardrobes, underfloor heating
Bathroom 14'9" x 9'7"
Double glazed window to front, underfloor heating, a white suite comprising of a sealed panelled corner bath, large walk in shower, wash basin, w/c, heated towel rail, underfloor heating
Rear Garden
Mainly laid to lawn with patios to side and rear, with wild garden area to bottom of garden, access to front via both sides, three outside taps
Front of Property
Mainly laid to lawn with pathway to front door with rest laid to off street parking for ample cars.
Agents Note
Council Tax Band - G
haart is the seller's agent for this property. Your conveyancer is legally responsible for ensuring any purchase agreement fully protects your position. We make detailed enquiries of the seller to ensure the information provided is as accurate as possible. Please inform us if you become aware of any information being inaccurate