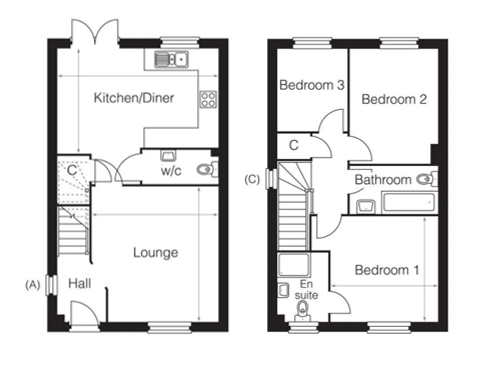3 bed Semi-detached House
£355,000
Hagger Drive, Hawkinge, Folkestone, Kent, CT18

















Welcome to this immaculate semi-detached property located in a peaceful area surrounded by green spaces. Perfect for families and couples, this lovely home offers a high-spec modern finish throughout. As you step inside, you are greeted by a spacious reception room, ideal for relaxing or entertaining guests. The open-plan kitchen boasts modern appliances and a dining space, making it the heart of the home. Downstairs, there is a convenient W.C for added comfort. This charming property features three inviting bedrooms. The master bedroom comes with an en-suite for your privacy and convenience. The second bedroom is a comfortable double room, while the third bedroom offers ample space as a large single room. The large bathroom is beautifully designed for relaxation. Outside, you will find a garage, off street parking, and a delightful rear garden, perfect for enjoying the outdoors. With an open-plan layout and a warm atmosphere, this home is truly inviting. EPC awaited.
Description Welcome to this immaculate semi-detached property located in a peaceful area surrounded by green spaces. Perfect for families and couples, this lovely home offers a high-spec modern finish throughout. As you step inside, you are greeted by a spacious reception room, ideal for relaxing or entertaining guests. The open-plan kitchen boasts modern appliances and a dining space, making it the heart of the home. Downstairs, there is a convenient W.C for added comfort. This charming property features three inviting bedrooms. The master bedroom comes with an en-suite for your privacy and convenience. The second bedroom is a comfortable double room, while the third bedroom offers ample space as a large single room. The large bathroom is beautifully designed for relaxation. Outside, you will find a garage, off street parking, and a delightful rear garden, perfect for enjoying the outdoors. With an open-plan layout and a warm atmosphere, this home is truly inviting. EPC awaited.
Location Imperial Gardens is an exclusive development of 2, 3 and 4 bedroom homes in the thriving rural town of Hawkinge perfectly placed in the Kentish Downs. The site is located 3 miles to the north west of Folkestone and 9 miles east of Dover. Folkestone enjoys excellent train links with London providing high-speed trains to London St Pancras with a journey time of 55 minutes.
Our View Don't miss the opportunity to make this wonderful property your own! Schedule a viewing today and experience the charm and comfort it has to offer.
Tenure Freehold
Council Tax Information Local authority - Folkstone & Hythe District Council
Council tax band - Not yet available
Agent Note Exciting incentives are available, call Your Move Faversham on 01795 536955 to discuss which ones are applicable!
Entrance Hall
Lounge 12'8" x 13'6" (3.86m x 4.11m).
Kitchen/Diner 16'1" x 9'11" (4.9m x 3.02m).
Downstairs W.C
First Floor Landing
Master Bedroom 10'9" x 10'7" (3.28m x 3.23m).
Ensuite
Bedroom 2 8'10" x 11'6" (2.7m x 3.5m).
Family Bathroom
Bedroom 3 8'3" x 7' (2.51m x 2.13m).
External
Driveway & Garage
Rear Garden
IMPORTANT NOTE TO PURCHASERS:
We endeavour to make our sales particulars accurate and reliable, however, they do not constitute or form part of an offer or any contract and none is to be relied upon as statements of representation or fact. Any services, systems and appliances listed in this specification have not been tested by us and no guarantee as to their operating ability or efficiency is given. All measurements have been taken as a guide to prospective buyers only, and are not precise. Please be advised that some of the particulars may be awaiting vendor approval. If you require clarification or further information on any points, please contact us, especially if you are traveling some distance to view. Fixtures and fittings other than those mentioned are to be agreed with the seller.
FAV240087/