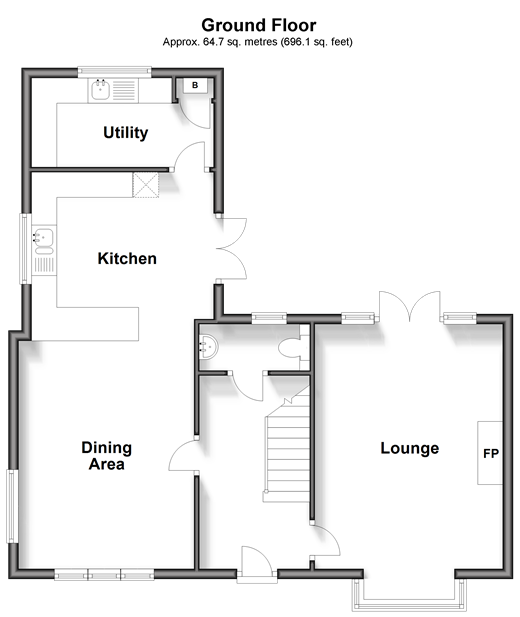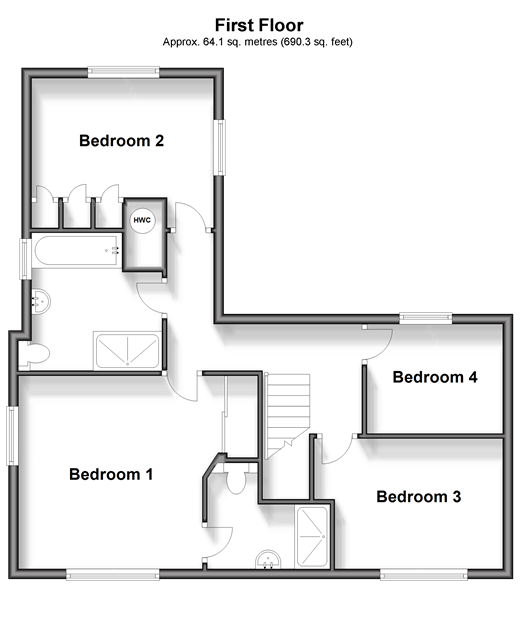4 bed Detached House
£550,000
Goldfinch Drive, Ashford, Kent




























Built by Crest Nicholson in 2016 this detached family house is located in an enviable position off the main road on the outskirts of the original part of Finberry with an open outlook over marshland. There is a primary school, play parks and it is very well connected being one of Ashford's more established new home developments. There is great access to J10 of the M20 Motorway and the high speed train link to London is only a short distance away. Immaculately presented and ready to move into the owners have added some modern window shutters and air con in three of the bedrooms. The garden is a real oasis with shrubs and plants providing screening and various seating areas creating a perfect place to rest and relax in the warmer months. The double car port is very spacious and lends itself to create garage space by adding shutters should you wish like some of the neighbouring houses. The position of the property on a no through road ensures that both you and your guests will always be able to park. Offered to the market with no onward chain helping you achieve a smoother move. Room sizes:Entrance HallCloakroomLounge: 15'8 x 12'1 (4.78m x 3.69m)Kitchen/Dining Area: 25'8 x 11'3 (7.83m x 3.43m)Utility Room: 11'8 x 5'8 (3.56m x 1.73m)LandingBedroom 1: 12'6 x 12'3 (3.81m x 3.74m)En-Suite Shower RoomBathroomBedroom 2: 12'3 x 8'4 (3.74m x 2.54m)Bedroom 3: 11'8 x 8'6 (3.56m x 2.59m)Bedroom 4: 8'8 x 7'0 (2.64m x 2.14m)Front GardenRear GardenDouble CarportOff Road Parking
The information provided about this property does not constitute or form part of an offer or contract, nor may be it be regarded as representations. All interested parties must verify accuracy and your solicitor must verify tenure/lease information, fixtures & fittings and, where the property has been extended/converted, planning/building regulation consents. All dimensions are approximate and quoted for guidance only as are floor plans which are not to scale and their accuracy cannot be confirmed. Reference to appliances and/or services does not imply that they are necessarily in working order or fit for the purpose.
We are pleased to offer our customers a range of additional services to help them with moving home. None of these services are obligatory and you are free to use service providers of your choice. Current regulations require all estate agents to inform their customers of the fees they earn for recommending third party services. If you choose to use a service provider recommended by Wards, details of all referral fees can be found at the link below. If you decide to use any of our services, please be assured that this will not increase the fees you pay to our service providers, which remain as quoted directly to you.
Council Tax band: F
Tenure: Freehold