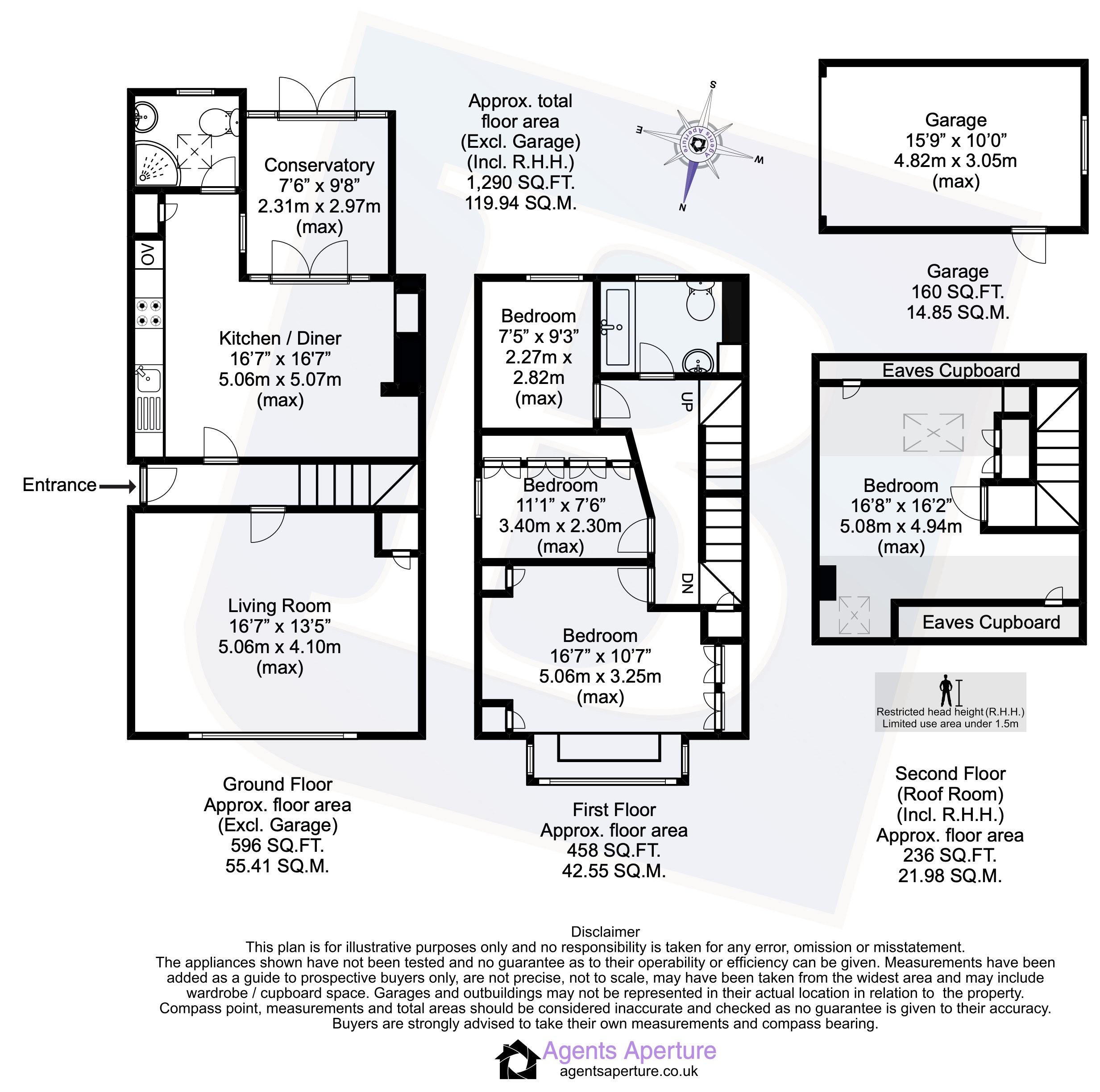4 bed End of Terrace House
£400,000
Hollybush Road, Gravesend, Kent, DA12









































***PRICE RANGE £400,000 to £425,000***
A unique older style extended end of terrace property, which enjoys much larger accommodation than first appears.
Located in a desirable position within 1.5 miles distance of Gravesend town centre, which offers a wide range of shopping, schooling and social amenities, together with a high speed rail service into London St. Pancras.
This well planned property offers 1,290 sq.ft of living space and benefits from a spacious living room, re-fitted kitchen/dining room with integrated appliances, conservatory, ground floor shower room, four bedrooms, main bathroom, central heating and double glazing. On the outside there is a detached garage plus car port and a low maintenance rear garden which enjoys a southerly aspect.
Early viewing highly recommended, as this individual home of quality is expected to create plenty of interest.
Entrance Door to entrance hall, stairs to upper floors.
Living Room 16'7" x 13'5" (5.05m x 4.1m). Laminate flooring, large double glazed window, radiator.
L shaped kitchen/diner 16' (4.88m) x 16'7" (5.05m) maximum. A range of white high gloss units and contrasting coloured working surfaces, single drainer sink unit with waste disposal fitted, integrated Lamona induction hob/canopy, Bosch oven and Combi microwave, NEFF dishwasher, Whirlpool freezer, Bosch fridge, Monarch water softener, laminate flooring, cupboard housing gas fired boiler.
Ground Floor Shower Room Comprising shower cubicle, vanity wash hand basin, low level wc, tiled walls and flooring, double glazed window.
Conservatory 9'8" x 7'6" (2.95m x 2.29m). Double glazed French doors to either end, laminate flooring, perspex ceiling.
First Floor Landing
Main Bathroom Comprising panel bath, pedestal wash hand basin, low level wc, traditional style radiator/heated towel rail, tiled walls, laminate flooring, double glazed window.
Bedroom 1 16'7" x 10'7" (5.05m x 3.23m). A charming main bedroom with a large double glazed bay window and seating area below, radiator, laminate flooring, a range of quality fitted wardrobes/cupboards with shelving and hanging space.
Bedroom 3 11'1" x 7'6" (3.38m x 2.29m). Double glazed window, radiator, laminate flooring, a range of fitted wardrobes with shelving and hanging space.
Bedroom 4 9'3" x 7'5" (2.82m x 2.26m). Double glazed window, radiator, laminate flooring.
Second Floor
Bedroom 2 16'8" x 16'2" (5.08m x 4.93m). Two velux style windows, radiator, air conditioning unit.
Front Garden Laid with gravel, dwarf wall to all boundaries.
Garage 15'9" x 10'10" (4.8m x 3.3m). Up and over remote door, power and light supplied, rear window/side door.
Attached Car Port Up and over remote door, electric pod charge point.
Rear Garden Enjoys a southerly aspect and is designed for low maintenance, with various patio and decked areas, mature tree, walled to footpath boundary, ornamental pond, outside lighting.
Tenure Freehold.
Council Tax Band D.