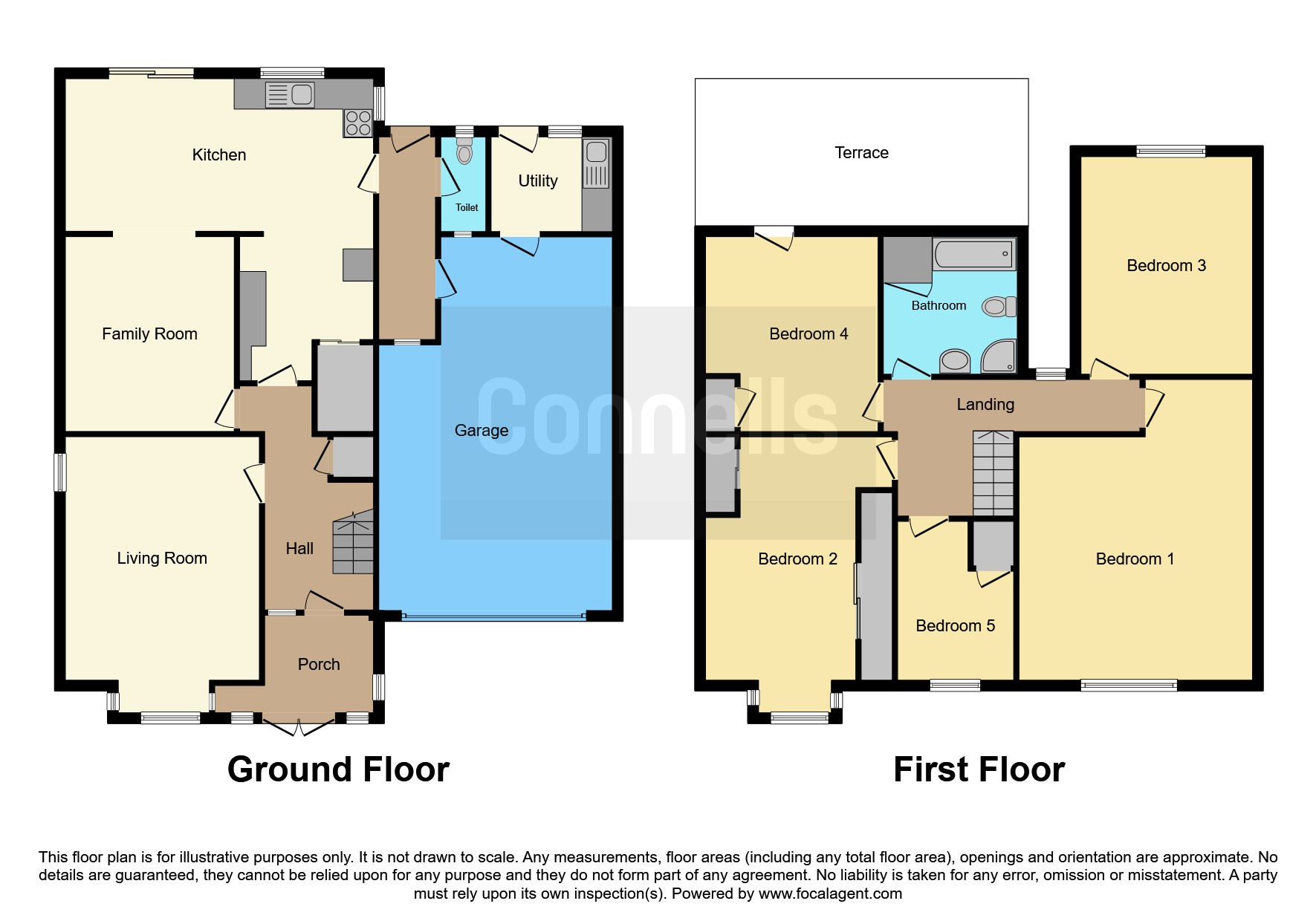5 bed Detached House
£790,000
Willington Street, Maidstone, ME15





































SUMMARY
FIVE DOUBLE BEDROOM DETACHED FAMILY HOME, THREE RECEPTION ROOMS, OPEN PLAN KITCHEN/DINER, W.C, FITTED FAMILY BATHROOM, SPACIOUS LIVING ACCOMMODATION THROUGHOUT, ROOF TERRACE, LARGE FRONT & REAR GARDENS LAID TO LAWN WITH PATIO AREA TO THE REAR, OFF ROAD DRIVEWAY PARKING AND DOUBLE GARAGE. CHAIN FREE.
DESCRIPTION
This spacious five double bedroom detached family home is offered to the market with no onward chain and viewings are strongly advised to fully appreciate the potential this property has to offer! Benefits include spacious living accommodation throughout, with the ground floor boasting three reception rooms with an open plan modern fitted kitchen/diner, an external w.c with integral garage and utility room. Upstairs consists of a fitted family bathroom and five double bedrooms providing an extensive amount of space to mirror the living accommodation on the ground floor with the added benefit of a roof terrace via access through one bedroom four. Externally you have a front and large rear garden mainly laid to lawn with patio area idea for outdoor dining and entertaining and off road driveway parking for multiple vehicles. Situated close to Maidstone town centre, local shops, local schools and public transport links close by. Call today to arrange your viewing appointment! Council Tax Band: F Tenure: Unknown
Entrance Porch
Entrance Hall
Lounge 17' 8" Max x 12' Max ( 5.38m Max x 3.66m Max )
Kitchen / Diner 18' 1" max x 19' 10" max ( 5.51m max x 6.05m max )
Family Room 11' 11" max x 11' max ( 3.63m max x 3.35m max )
Utility Room 5' 5" max x 7' 9" max ( 1.65m max x 2.36m max )
Bedroom One 16' 5" max x 15' 1" max ( 5.00m max x 4.60m max )
Bedroom Two 17' 7" max x 12' 1" max ( 5.36m max x 3.68m max )
Bedroom Three 11' 1" x 13' 5" ( 3.38m x 4.09m )
Bedroom Four 11' 2" max x 12' 1" max ( 3.40m max x 3.68m max )
Bedroom Five 10' 2" max x 7' 6" max ( 3.10m max x 2.29m max )
Downstairs W/C
Family Bathroom 8' 5" max x 8' 11" max ( 2.57m max x 2.72m max )
Integral Double Garage 11' 2" max x 24' 5" max ( 3.40m max x 7.44m max )
1. MONEY LAUNDERING REGULATIONS - Intending purchasers will be asked to produce identification documentation at a later stage and we would ask for your co-operation in order that there will be no delay in agreeing the sale.
2. These particulars do not constitute part or all of an offer or contract.
3. The measurements indicated are supplied for guidance only and as such must be considered incorrect.
4. Potential buyers are advised to recheck the measurements before committing to any expense.
5. Connells has not tested any apparatus, equipment, fixtures, fittings or services and it is the buyers interests to check the working condition of any appliances.
6. Connells has not sought to verify the legal title of the property and the buyers must obtain verification from their solicitor.