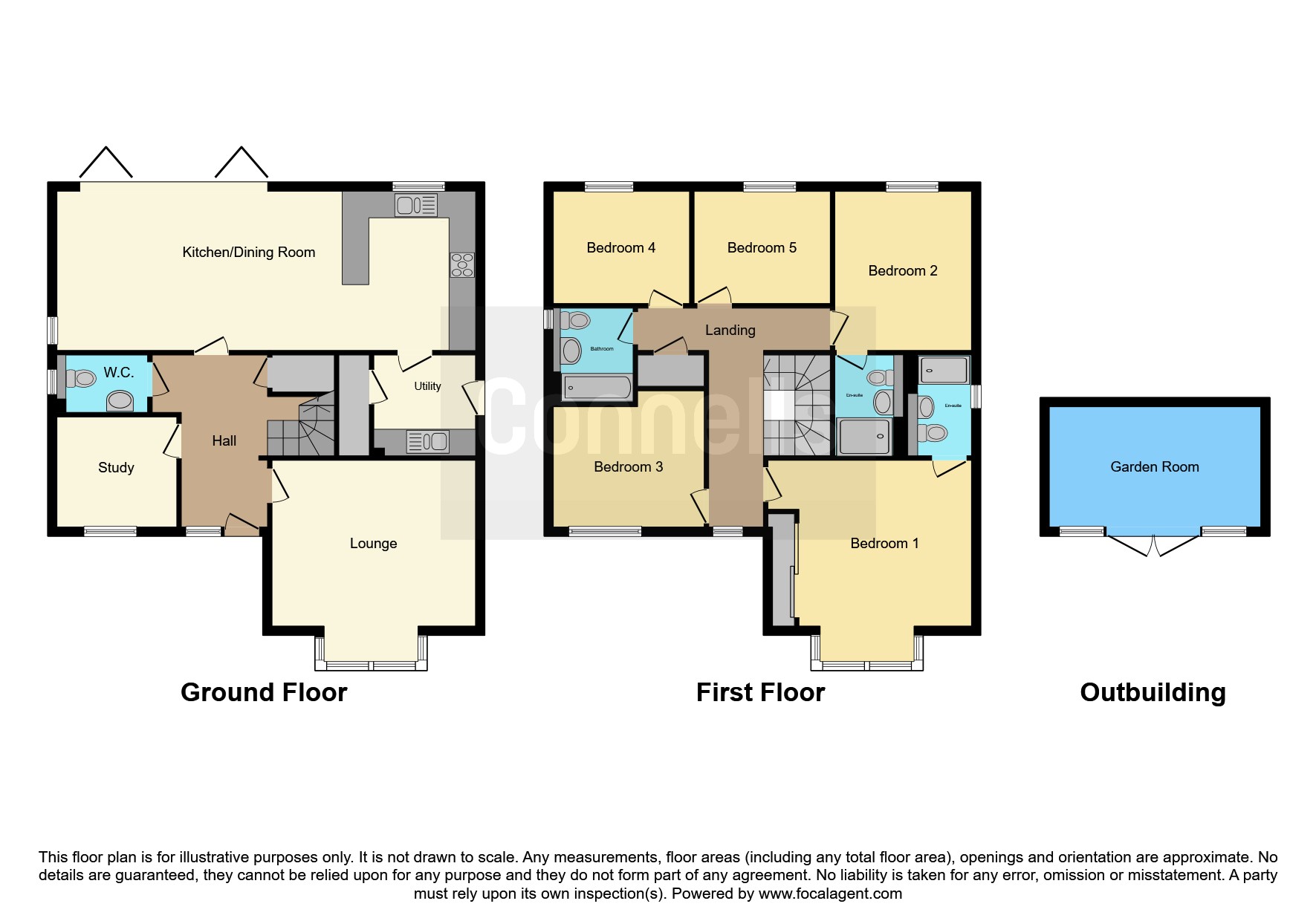5 bed Detached House
£650,000
Marigold Drive, Willesborough, Ashford, TN24







































SUMMARY
Connells are pleased to offer to the marketing this stunning five bedroom detached family house. With its modern design, spacious rooms, and desirable features, this property on Marigold Drive is truly a dream home. Don't miss the opportunity to make it yours!
DESCRIPTION
Connells are pleased to offer to the market this stunning five bedroom detached family house. This spacious home offers everything you need for comfortable living .
To the external of the property you will find a double carport, providing convenient parking for your vehicles. The beautifully landscaped garden is perfect for outdoor activities and relaxation. You'll also find a charming summer house, where you can enjoy the sunshine or use it as a cosy retreat.
Inside, the property boasts a utility room, providing extra space. The downstairs also features a convenient WC, ensuring everyone's comfort. The open-plan layout creates a seamless flow between the dining and kitchen areas, making it ideal for entertaining. Also comprising of a spacious lounge and separate study /office.
The master bedroom and second bedroom come with their own ensuite bathrooms, giving you a private sanctuary. There are three additional well-proportioned bedrooms, offering plenty of room for family or guests with a family bathroom.
With its modern design, spacious rooms, and desirable features, this property on Marigold Drive is truly a dream home. Don't miss the opportunity to make it yours!
Council Tax Band: F Tenure: Unknown
Entrance Hallway
Cloakroom
Study 8' 2" x 8' 10" ( 2.49m x 2.69m )
Lounge 15' 5" x 15' 1" ( 4.70m x 4.60m )
Kitchen 31' x 11' ( 9.45m x 3.35m )
Utility Room 7' 7" x 7' 3" ( 2.31m x 2.21m )
First Floor
Landing
Bedroom 1 15' 8" x 15' 4" ( 4.78m x 4.67m )
En-Suite
Bedroom 2 11' 11" x 10' 1" ( 3.63m x 3.07m )
En-Suite
Bedroom 3 10' 1" x 11' 3" ( 3.07m x 3.43m )
Bedroom 4 10' 2" x 8' 4" ( 3.10m x 2.54m )
Bathroom
Bedroom 5 10' 1" x 8' 3" ( 3.07m x 2.51m )
Outside
Double Carport
Rear Garden
Summer House
1. MONEY LAUNDERING REGULATIONS - Intending purchasers will be asked to produce identification documentation at a later stage and we would ask for your co-operation in order that there will be no delay in agreeing the sale.
2. These particulars do not constitute part or all of an offer or contract.
3. The measurements indicated are supplied for guidance only and as such must be considered incorrect.
4. Potential buyers are advised to recheck the measurements before committing to any expense.
5. Connells has not tested any apparatus, equipment, fixtures, fittings or services and it is the buyers interests to check the working condition of any appliances.
6. Connells has not sought to verify the legal title of the property and the buyers must obtain verification from their solicitor.