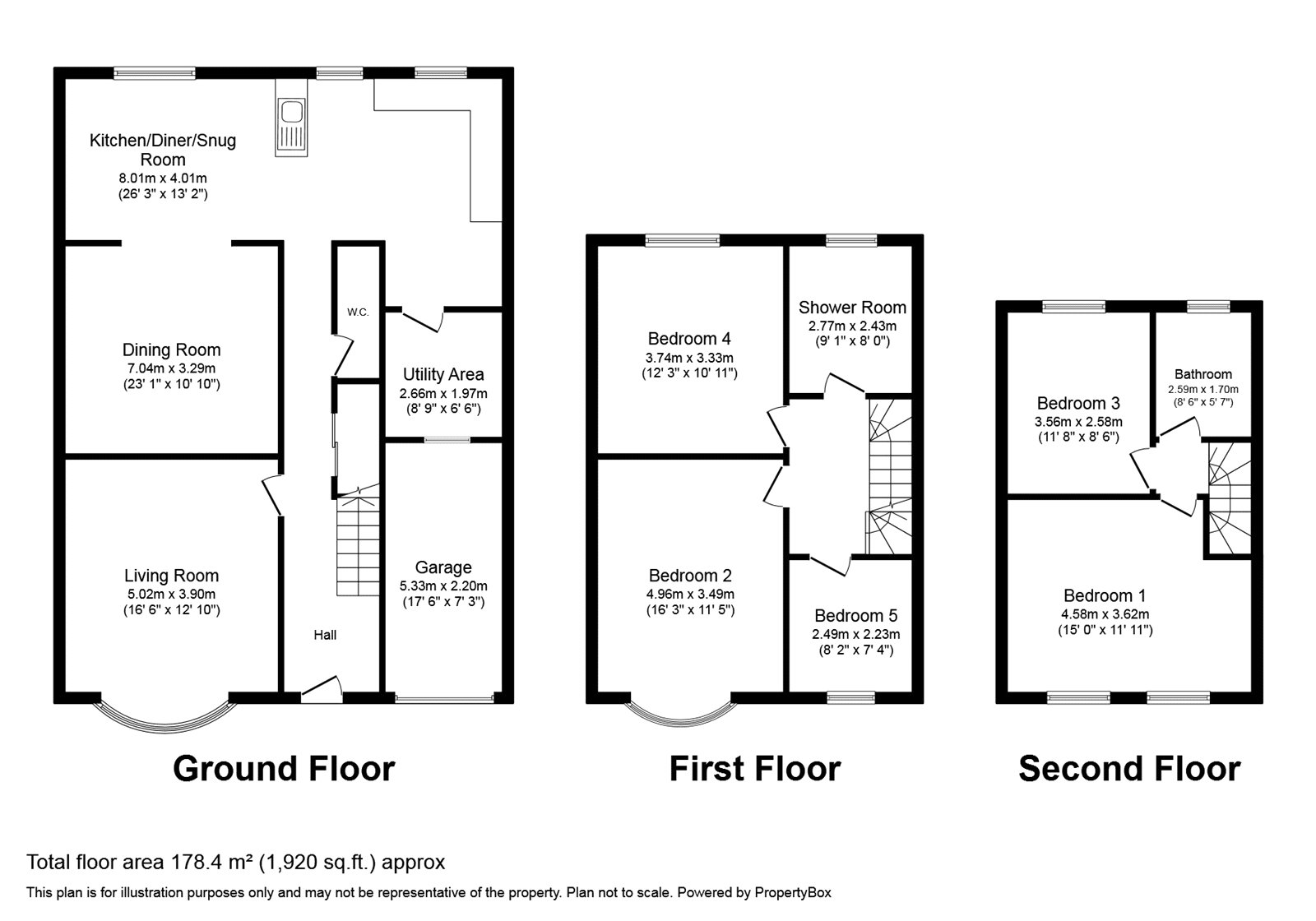5 bed Semi-detached House
£775,000
Charldane Road, London, SE9

















































Welcome to this immaculate detached property with five bedrooms, located in a peaceful and quiet area. This stunning home is ideal for families and offers a range of unique features that truly set it apart.
Upon entering, you will be greeted by a spacious reception room, that opens to an extended open plan space with large sliding windows, high ceilings, and beautiful floors. This room overlooks the garden, providing a tranquil view while enjoying time with friends and family.
The open-plan kitchen is a chef's dream, featuring a kitchen island, modern appliances, built-in pantries, and carefully selected countertops. With ample natural light and a dining space, cooking and entertaining will be a joy. The kitchen just like the rest of the house has been recently refurbished, ensuring a contemporary and stylish finish.
This property boasts a loft extension that is being used as two bedrooms and a bathroom, although could easily be used as a master bedroom and an en-suite. On the first floor there are three generous bedrooms and a family bathroom with a shower and a bath.
COUNCIL TAX BAND E
EPC Grade D
Living Room 16'6" x 12'10" (5.03m x 3.9m).
Dining Room 23'1" x 10'10" (7.04m x 3.3m).
Kitchen/Diner/Snug Room 26'3" x 13'2" (8m x 4.01m).
Garage 17'6" x 7'3" (5.33m x 2.2m).
Utility Area 8'9" x 6'6" (2.67m x 1.98m).
Bedroom 1 15' x 11'11" (4.57m x 3.63m).
Bedroom 2 16'3" x 12'10" (4.95m x 3.9m).
Bedroom 3 11'8" x 8'6" (3.56m x 2.6m).
Bedroom 4 12'3" x 10'11" (3.73m x 3.33m).
IMPORTANT NOTE TO PURCHASERS:
We endeavour to make our sales particulars accurate and reliable, however, they do not constitute or form part of an offer or any contract and none is to be relied upon as statements of representation or fact. Any services, systems and appliances listed in this specification have not been tested by us and no guarantee as to their operating ability or efficiency is given. All measurements have been taken as a guide to prospective buyers only, and are not precise. Please be advised that some of the particulars may be awaiting vendor approval. If you require clarification or further information on any points, please contact us, especially if you are traveling some distance to view. Fixtures and fittings other than those mentioned are to be agreed with the seller.
ELT240013/