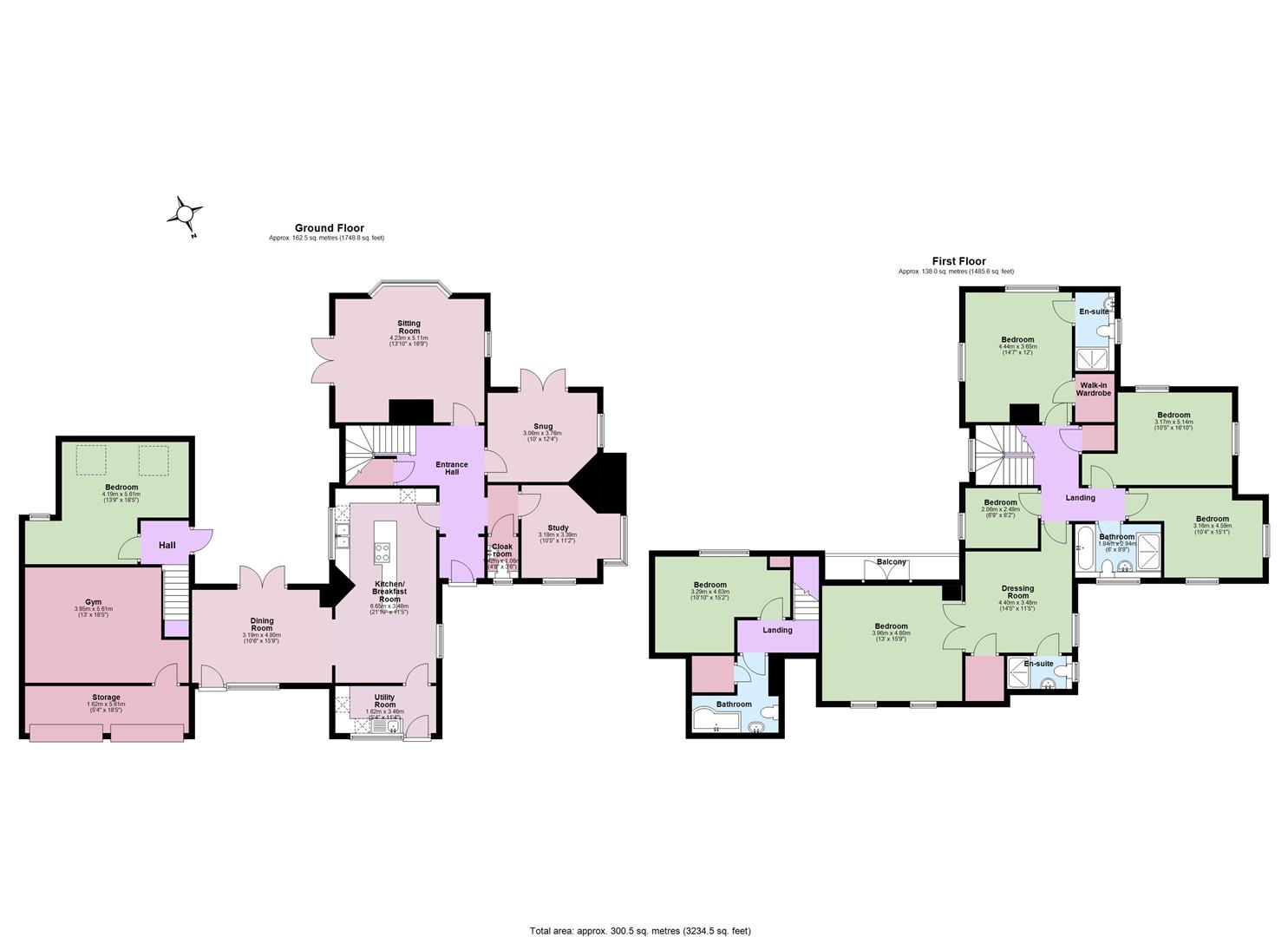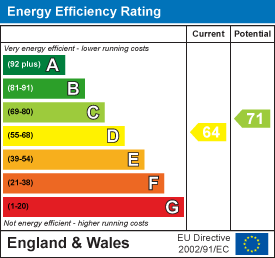7 bed Detached House
£1,300,000
The Leas, Chestfield, WHITSTABLE


























































An attractive and outstanding executive house thoughtfully enhanced with an elegant and contemporary touch.
Occupying a generous corner plot with Southerly facing surrounding gardens and an extensive driveway, this impressive and substantial five bedroom residence provides 300 sqm/3235 sqft of versatile accommodation including a separate two-bedroom annex created with future proof living in mind and endless flexibility; the comfort and convenience of a home office on the doorstep, additional leisure space, dedicated gym or separate guest accommodation.
An efficient and inspirational living space, the open plan kitchen, breakfast, dining and family room meets our expectations for a family friendly environment and smart entertaining space.
On the first floor are 5 bedrooms and 3 washroom facilities including a super principal bedroom suite with doors opening to a balcony overlooking the rear garden, dressing room with walk-in wardrobe and en-suite shower room.
With an array of amenities nearby, including favoured Tankerton beach with its promenade lined with colourful beach huts, this home offers you a fabulous opportunity to enjoy and embrace the coastal lifestyle.
UPGRADES
Kitchen - newly fitted contemporary kitchen with Corian stone worksurfaces, large island unit with waterfall countertops and breakfast bar, integrated appliances, induction hob, Amtico flooring and designer radiators. Entrance Hall the hallway has been fitted with attractive LVT flooring which is extremely durable and easy to maintain. Garden - new Indian sandstone paving to front and back patios creating a smart and modern feel. New pergola over the hot tub. Addition of an EV Pod Point home charging station. Bathroom and en-suite newly fitted to a high specification with Roca suites and ceramic tiles from Porcelanosa, a Spanish manufacturer producing high quality, luxury tiles, Jacuzzi bath. Annex - Two insulated bedrooms with central heating and newly fitted bathroomNew Worcester gas boiler
LOCATION & AMENITIES
A range of amenities are nearby including Sainsburys Supermarket and Chestfield Medical Centre (0.6 miles). Tesco Superstore (2.3 miles) .Swalecliffe & Chestfield Railway Station and local shops (0.4 miles).Whitstable, a thriving and fashionable coastal town well known for its oysters, fish restaurants, delightful seafront and stunning sunsets, is approximately 2.3 miles.More extensive shopping, restaurant, leisure and educational facilities are available in Canterbury (6 miles). Estuary View, a state of the art medical centre, with a minor injuries and minor ops unit is approximately 3.2 miles.The A299 Thanet Way is easily accessible with access to the A2/M2 to London.The Whitstable School providing secondary education (2.3 miles). A selection of independent, public and grammar schools are available in Canterbury. Bus services to local towns nearby in Chestfield Road.
Tenure
This property is Freehold
Council Tax Band
Band G: £3,661.29 2024/25We would suggest that interested parties make their own enquiries.
ACCOMMODATION
Entrance Hall
Cloakroom
1.42m x 1.07m (4'8 x 3'6)
Sitting Room
5.11m x 4.22m (16'9 x 13'10)
Study
3.40m x 3.18m (11'2 x 10'5)
Snug
3.76m x 3.05m (12'4 x 10')
Kitchen/Breakfast Room
6.65m x 3.48m (21'10 x 11'5)
Dining Room
4.80m x 3.20m (15'9 x 10'6)
Utility Room
3.46m x 1.63m (11'4 x 5'4 )
Landing
Principal Bedroom
4.80m x 3.96m (15'9 x 13')
En-Suite Shower Room
2.11m x 1.17m (6'11 x 3'10)
Dressing Room
4.39m x 3.48m (14'5 x 11'5)
Bedroom 2
4.45m x 3.66m (14'7 x 12')
En-Suite Shower Room
2.67m x 1.37m (8'9 x 4'6)
Bedroom 3
5.13m max x 3.18m (16'10 max x 10'5)
Bedroom 4
4.60m max x 3.15m (15'1 max x 10'4)
Bedroom 5
2.49m x 2.06m (8'2 x 6'9)
Bathroom
2.95m x 1.83m (9'8 x 6'0)
Annex Ground Floor - Bedroom 6
5.61m x 4.19m (18'5 x 13'9)
Annex Ground Floor - Gym
5.61m x 3.96m (18'5 x 13'0)
Annex First Floor Bedroom 7
4.62m x 3.30m (15'2 x 10'10)
Annex First Floor Bathroom
Storage Area
5.61m x 1.63m (18'5 x 5'4)