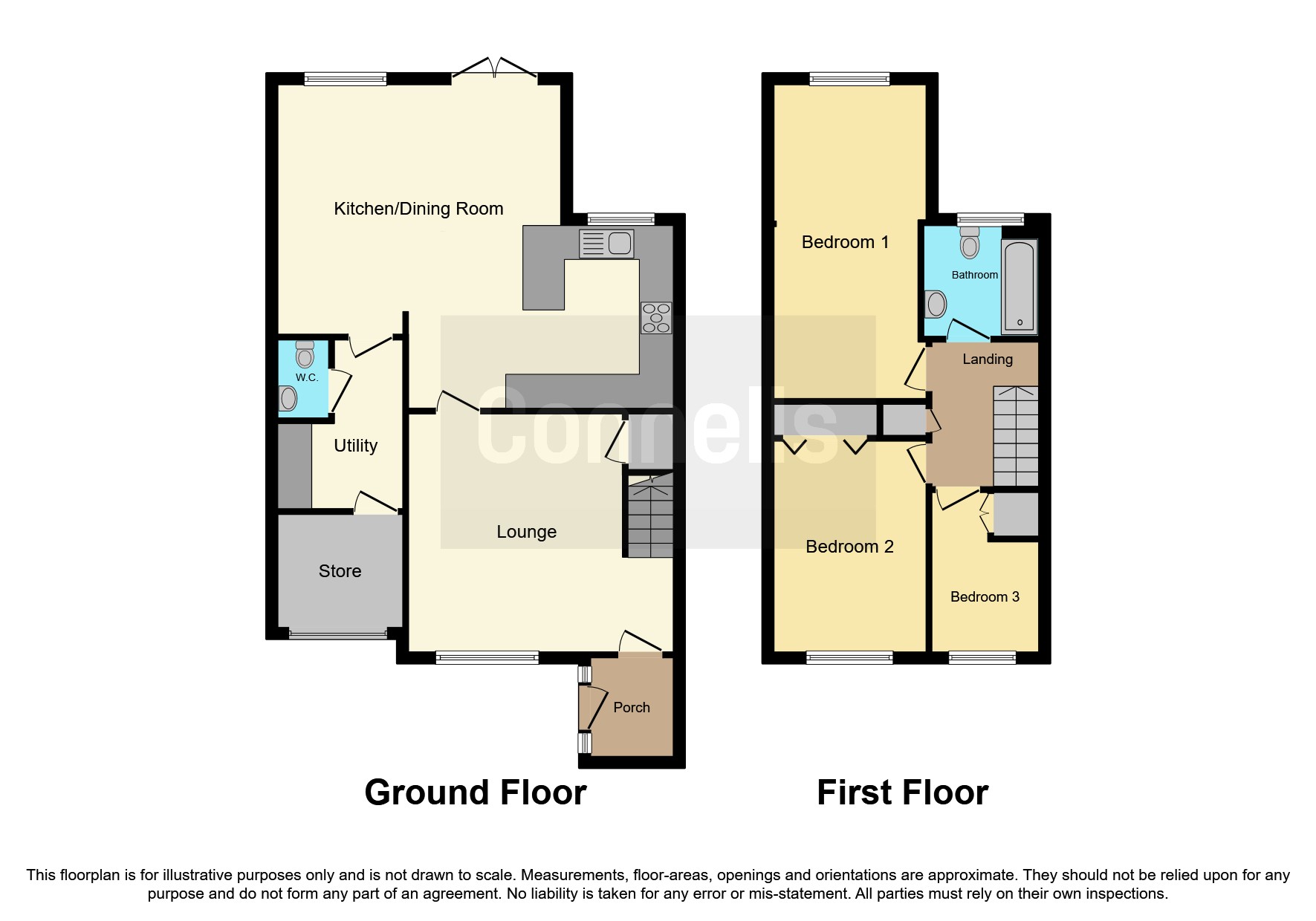3 bed Semi-detached House
£325,000
Farncombe Way, Whitfield, Dover, CT16



























SUMMARY
Connells are delighted to present to the market this extensively renovated Three Bedroom Semi-Detached Home in the popular residential area of Farncombe Way, Whitfield!
DESCRIPTION
Situated close to local amenities and transport links via the A2 and A256, this home boasts a light and spacious accommodation comprising of a spacious living room to the front, accessed via the external porch whilst to the rear is a recently extended kitchen diner which offers a beautiful open plan reception space, perfect for entertaining. The garage has been converted in recent years to offer a practical utility room and w/c off from the dining room, whilst still keeping a practical workshop/storage space accessed via the main up and over door. Upstairs are two generous double bedrooms, a smaller single bedroom which is currently utilized as a study and a newly renovated three piece bathroom.
Externally the property offers a landscaped garden laid to patio and artificial lawn with rear and side access. To the front is a low maintenance block paved driveway, offering off street parking for three cars. Council Tax Band: C Tenure: Unknown
Entrance 5' 11" x 5' 8" ( 1.80m x 1.73m )
Lounge 15' 4" x 14' 3" ( 4.67m x 4.34m )
Dining Room 15' 1" x 19' ( 4.60m x 5.79m )
Kitchen 15' 4" x 10' 10" ( 4.67m x 3.30m )
Utility Room 9' 11" x 8' 1" ( 3.02m x 2.46m )
Bedroom One 13' 7" x 9' 2" ( 4.14m x 2.79m )
Bedroom Two 9' 3" x 15' 1" ( 2.82m x 4.60m )
Bedroom Three 9' 6" x 6' 1" ( 2.90m x 1.85m )
Bathroom 6' 6" x 6' 4" ( 1.98m x 1.93m )
1. MONEY LAUNDERING REGULATIONS - Intending purchasers will be asked to produce identification documentation at a later stage and we would ask for your co-operation in order that there will be no delay in agreeing the sale.
2. These particulars do not constitute part or all of an offer or contract.
3. The measurements indicated are supplied for guidance only and as such must be considered incorrect.
4. Potential buyers are advised to recheck the measurements before committing to any expense.
5. Connells has not tested any apparatus, equipment, fixtures, fittings or services and it is the buyers interests to check the working condition of any appliances.
6. Connells has not sought to verify the legal title of the property and the buyers must obtain verification from their solicitor.