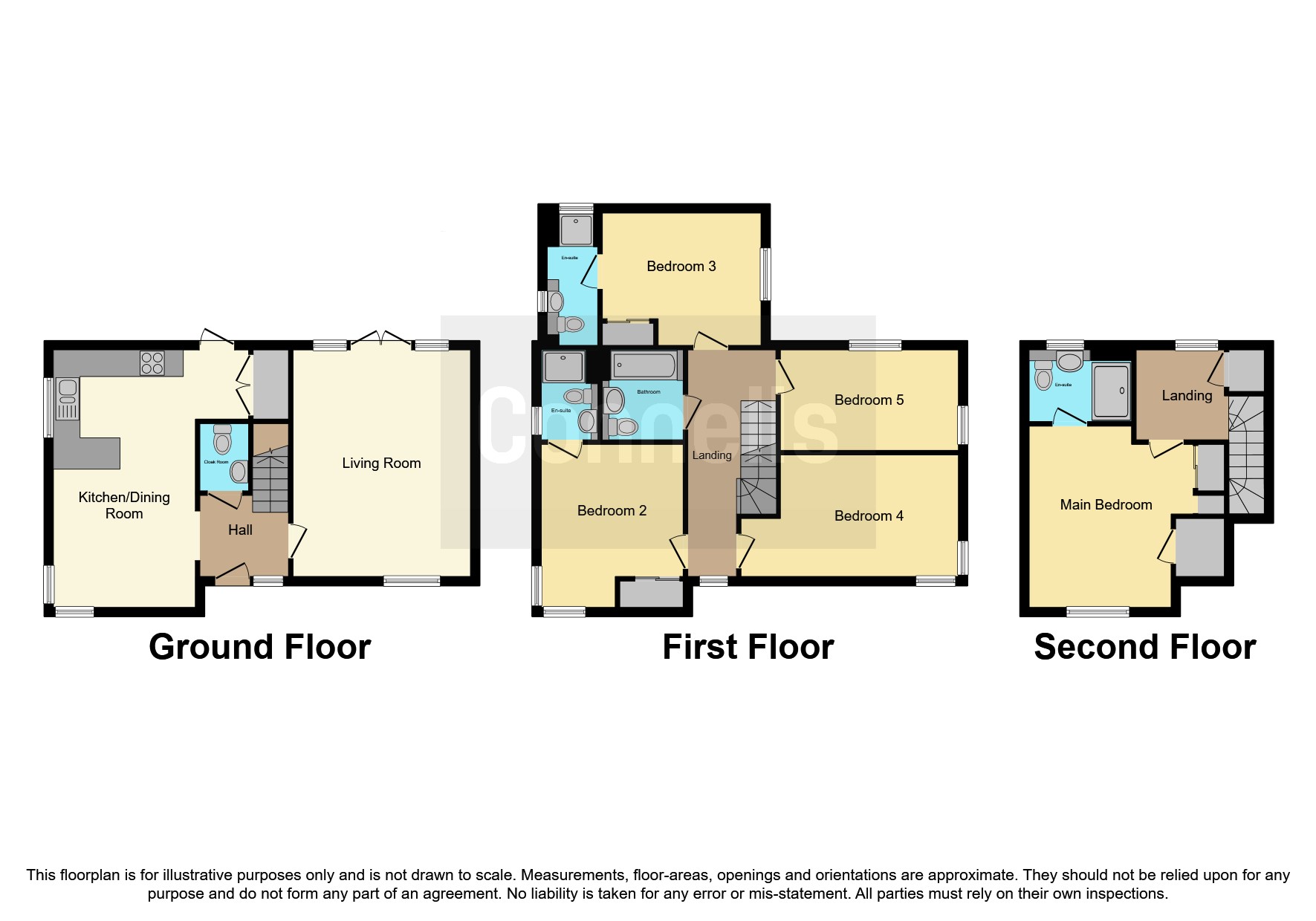5 bed Detached House
£505,000
Scholars Way, Ashford, TN23































SUMMARY
*GUIDE PRICE- £505,000-£515,000*
Connells are delighted to offer to the market this stunning contemporary 5 bedroom detached family home on the desirable location of Scholars Way, Ashford. You could quite literally turn the key and move in.
DESCRIPTION
Connells are delighted to bring to market this immaculately presented five bedroom detached home located on Scholars Way in the south of Ashford.
Accommodation is set over three floors with the ground floor consisting of a light and airy entrance hall, a modern fitted kitchen/ dining room and a large living room which benefits new flooring and provides direct access to the rear garden. There is also a downstairs cloakroom - perfect for a growing family.
Four of the bedrooms are located on the first floor alongside the family bathroom. Bedrooms two and three both have the added benefit of a private en-suite. On the top floor you will find a spacious principle bedroom which also benefits from new flooring and an additional en-suite.
Additional benefits includes off-road parking, double glazing, gas central heating and a garden mainly laid-to-lawn.
Scholars Way is conveniently located in the south of Ashford and provides fantastic access to the M20 in both directions with Canterbury & Faversham both just a short drive away. The ever popular Victoria Park is also just a short walk away.
For your chance to view, please call the sole agent Connells. Council Tax Band: F Tenure: Unknown
Lounge 16' 9" x 13' 2" ( 5.11m x 4.01m )
Kitchen/ Diner 19' x 14' 6" ( 5.79m x 4.42m )
Cloakroom
Bedroom 1 10' 3" x 11' 9" ( 3.12m x 3.58m )
En-Suite
Bedroom 2 12' x 14' 6" ( 3.66m x 4.42m )
En-Suite 4' 1" x 8' 4" ( 1.24m x 2.54m )
Bedroom 3 11' 2" x 11' 3" ( 3.40m x 3.43m )
En-Suite 6' 6" x 4' 5" ( 1.98m x 1.35m )
Bedroom 4 16' 7" x 8' 9" ( 5.05m x 2.67m )
Bedroom 5 13' 5" x 7' 5" ( 4.09m x 2.26m )
Bathroom 6' 5" x 7' ( 1.96m x 2.13m )
1. MONEY LAUNDERING REGULATIONS - Intending purchasers will be asked to produce identification documentation at a later stage and we would ask for your co-operation in order that there will be no delay in agreeing the sale.
2. These particulars do not constitute part or all of an offer or contract.
3. The measurements indicated are supplied for guidance only and as such must be considered incorrect.
4. Potential buyers are advised to recheck the measurements before committing to any expense.
5. Connells has not tested any apparatus, equipment, fixtures, fittings or services and it is the buyers interests to check the working condition of any appliances.
6. Connells has not sought to verify the legal title of the property and the buyers must obtain verification from their solicitor.