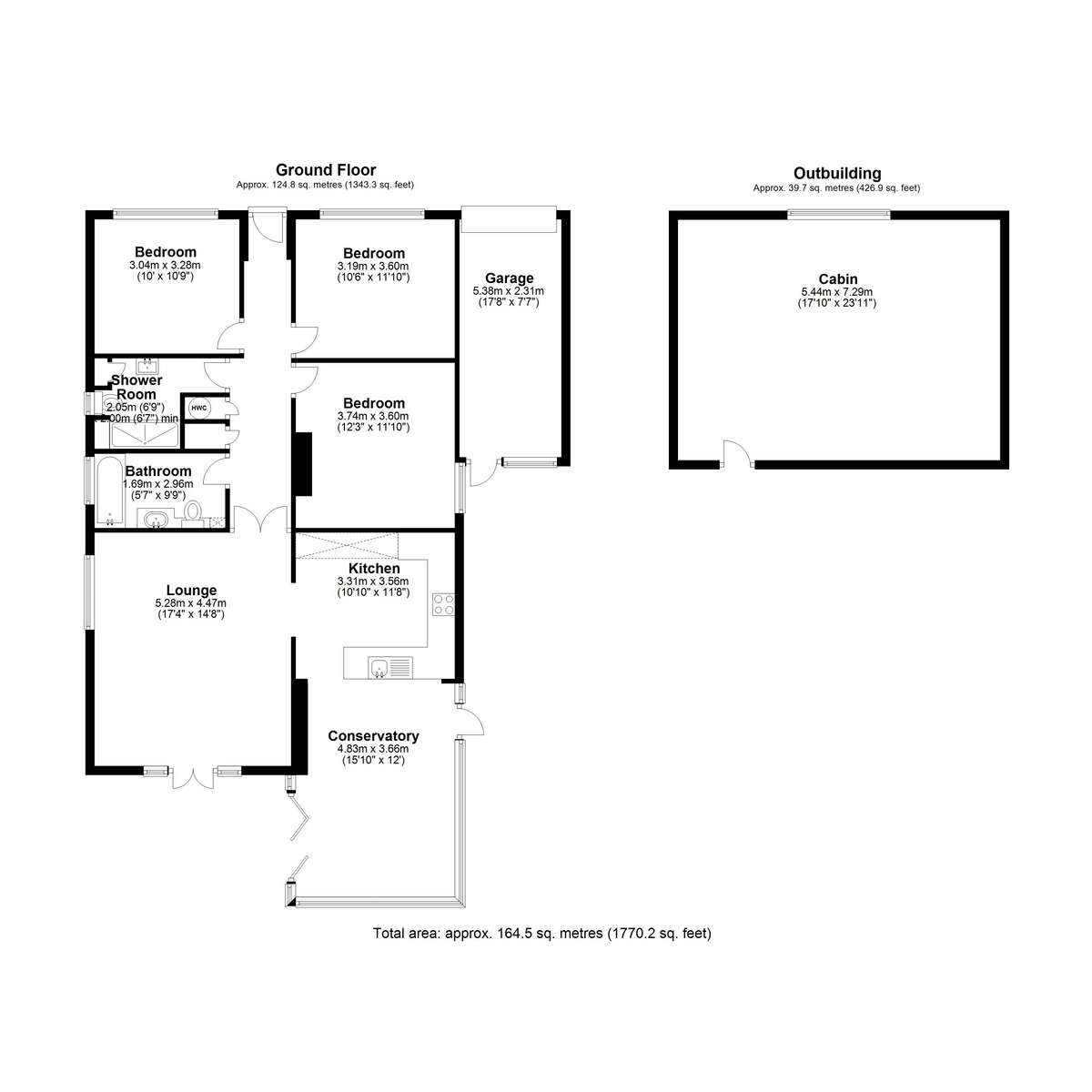3 bed Bungalow
£725,000
St Winifreds Road, Biggin Hill



























Situated in one of Biggin Hill's premier roads is this stunning three bedroom detached bungalow, the property has been completely renovated by the current owner and has been given the show home feel making this a great buy for anyone who is looking to move straight in, on top of this the property offers a lovely flat rear garden with large log cabin which currently homes a full size snooker table. To the front of the property you have plenty of off street parking along with garage. Call now to be amazed
Entrance Hall
Hatch to loft, radiator, two storage cupboards, one housing hot water tank
Bedroom 10'9" x 9'11"
Double glazed window to front, radiator
Bedroom 11'11" x 10'6"
Double glazed window to front, radiator
Shower Room
White suite comprising of a large walk in shower, w/c, wash basin, double glazed window to side, heated towel rail, cupboard housing wall mounted boiler, under floor heating
Bedroom 11'9" x 11'9"
Double glazed window to side, radiator, built in wardrobes
Bathroom
White suite comprising of a sealed panelled bath, wash basin, w/c, heated towel rail, double glazed window to side, under floor heating
Lounge 17'11" x 14'8"
Double glazed window to side, double glazed patio doors to garden two radiators, feature fire place with inset gas fire.
Kitchen/Conservatory 28'3" x 12'5"
A selection of wall and base units with worksurface over inset sink, built in double oven, four burn hob with extractor fan over, dishwasher, breakfast bar, under floor heating, double glazed windows to side and rear, double glazed single door to side with extra double glazed bi folding doors to garden
Garage 17'7" x 7'6"
Electric roller door to front, double glazed door and window to rear, power and light, plumbing for washing machine, sink with cupboard under
Garden to Side
Laid to artificial lawn, shed outside tap, access to garage and gate to rear garden
Rear Garden
Mainly laid to lawn, with patio area, access to front via side, two sheds, Log Cabin
Log Cabin 23'10" x 17'10"
Window to side, power and light
Front of Property
Laid to off street parking
Agents Note
Council Tax Band - F
haart is the seller's agent for this property. Your conveyancer is legally responsible for ensuring any purchase agreement fully protects your position. We make detailed enquiries of the seller to ensure the information provided is as accurate as possible. Please inform us if you become aware of any information being inaccurate