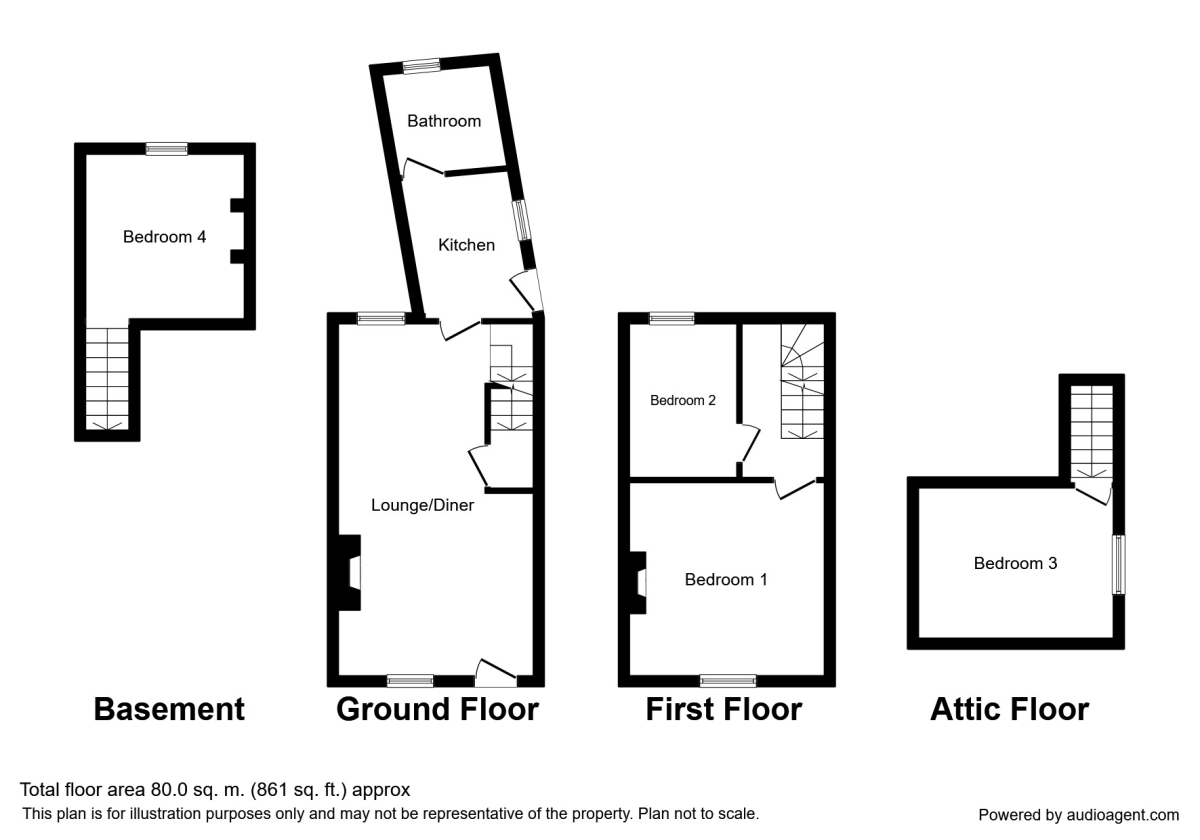3 bed Semi-detached House
£320,000
Loose Road, Maidstone, Kent, ME15



















Stunning Modern Three bedroom Victorian home with bonus cellar space being used as a 4th bedroom. There is an Entrance Lobby leading to a large open plan Sitting/Dining Room enjoying a double aspect, separate Kitchen giving access to the garden and family bathroom. There are 2 bedrooms to the first floor and further 3rd bedroom to the top floor. Externally there is a wells stocked and presented garden with lawned area. The real bonus of this house is the driveway to the side. Offered with no chain.
Decsription Stunning Modern Three bedroom Victorian home with bonus cellar space being used as a 4th bedroom. There is an Entrance Lobby leading to a large open plan Sitting/Dining Room enjoying a double aspect, separate Kitchen giving access to the garden and family bathroom. There are 2 bedrooms to the first floor and further 3rd bedroom to the top floor. Externally there is a wells stocked and presented garden with lawned area. The real bonus of this house is the driveway to the side. Offered with no chain.
Location Loose village is ideally placed for the Kent countryside with Loose conservation area on your doorstep. Staplehurst and both Maidstone train stations are a short distance for commuters. For children, the Loose school is very well regarded. The county town is only a few miles north with all its shopping and nightlife as well as leisure facilities art nearby Mote Park.
Sitting/Dining Room 21'6" x 12' max (6.55m x 3.66m max).
Kitchen 9'6" x 7'3" (2.9m x 2.2m).
Bedroom 12' x 12' (3.66m x 3.66m).
Bedroom 9'6" x 9'3" (2.9m x 2.82m).
Bedroom 13'x 11'6" (3.96mx 3.5m).
Cellar 9'10" x 9'10" (3m x 3m).
IMPORTANT NOTE TO PURCHASERS:
We endeavour to make our sales particulars accurate and reliable, however, they do not constitute or form part of an offer or any contract and none is to be relied upon as statements of representation or fact. Any services, systems and appliances listed in this specification have not been tested by us and no guarantee as to their operating ability or efficiency is given. All measurements have been taken as a guide to prospective buyers only, and are not precise. Please be advised that some of the particulars may be awaiting vendor approval. If you require clarification or further information on any points, please contact us, especially if you are traveling some distance to view. Fixtures and fittings other than those mentioned are to be agreed with the seller.
MAI240113/