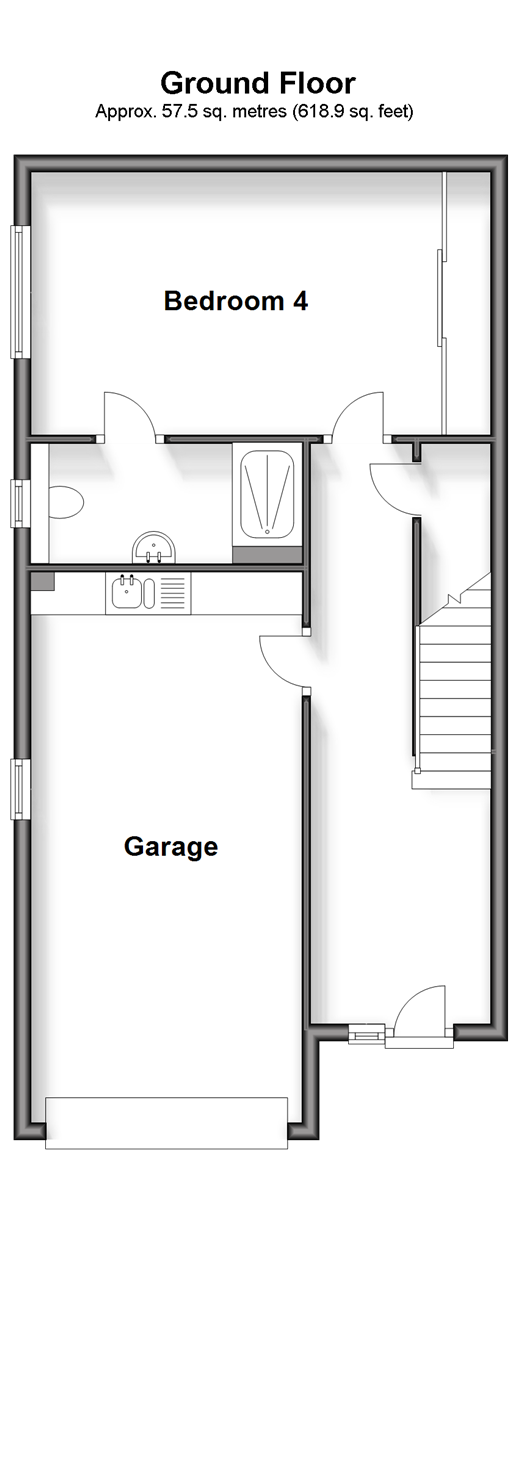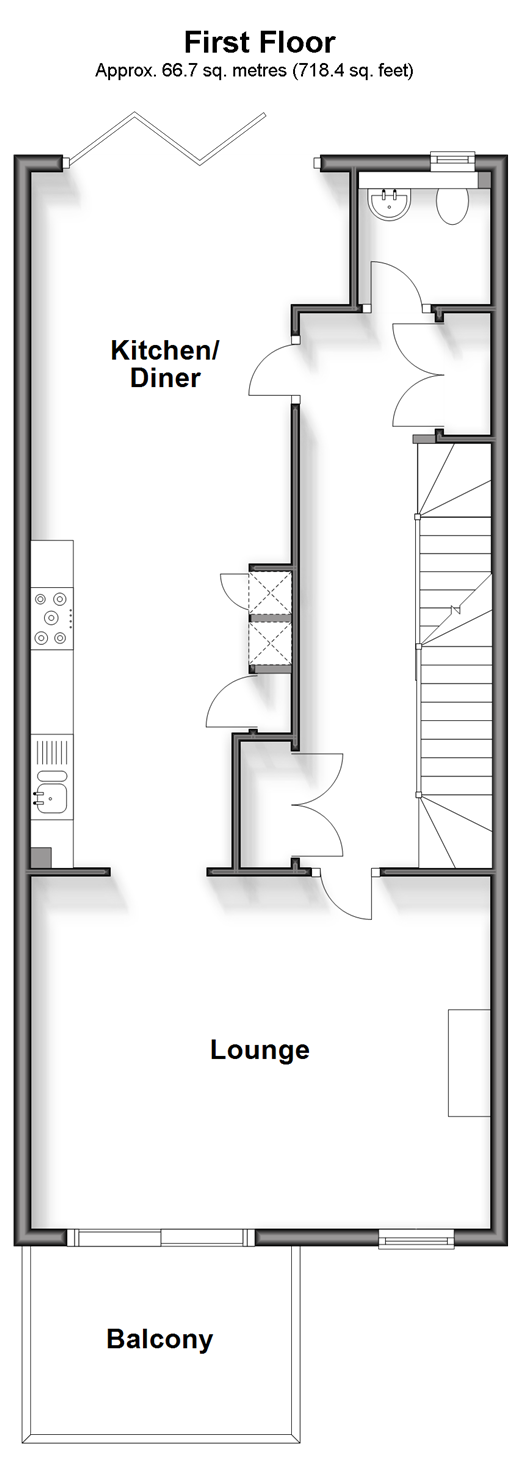4 bed Semi-detached House
£700,000
Admiral Walk, Tunbridge Wells, Kent





































Situated in the desirable Admiral Walk neighbourhood, this house enjoys a convenient location close to Tunbridge Wells' amenities, including shops, restaurants, and schools. With its garage, driveway, and modern features, this residence offers the perfect combination of luxury and practicality for discerning buyers. Experience the height of luxury living in this semi detached house on Admiral Walk. With its spacious layout, brand-new garden, and prime location, this property offers the perfect setting for creating lasting memories and enjoying the best of Tunbridge Wells living. The ground floor features a spacious bedroom which is currently being used as a office with its very own shower room. Ideal for those regular guests or to continue the working from home aspect. The garage has been thoughtfully equipped as a gym and utility room. As you venture upstairs you will be greeted by a bright and airy living room, perfect for relaxing with family and friends. The modern kitchen is equipped with state-of-the-art appliances and sleek finishes, making meal preparation a pleasure. Adjacent to the kitchen is a dining area, ideal for enjoying meals together or entertaining guests. The second floor, where you'll find three well-appointed bedrooms, each offering ample space and comfort. Whether it's a peaceful night's sleep or a quiet retreat for relaxation, these bedrooms provide the perfect sanctuary to unwind. Room sizes:HallwayBedroom 4: 17'9 x 10'2 (5.41m x 3.10m)En Suite Shower RoomLandingLounge: 17'9 x 13'5 (5.41m x 4.09m)BalconyKitchen/Diner: 21'0 x 12'2 (6.41m x 3.71m)CloakroomLandingBedroom 1: 13'5 x 10'2 (4.09m x 3.10m)En Suite Shower RoomBedroom 2: 13'9 x 9'2 (4.19m x 2.80m)Bedroom 3: 10'2 x 8'2 (3.10m x 2.49m)BathroomGarage with utility: 21'8 x 10'6 (6.61m x 3.20m)DrivewayRear Garden
The information provided about this property does not constitute or form part of an offer or contract, nor may be it be regarded as representations. All interested parties must verify accuracy and your solicitor must verify tenure/lease information, fixtures & fittings and, where the property has been extended/converted, planning/building regulation consents. All dimensions are approximate and quoted for guidance only as are floor plans which are not to scale and their accuracy cannot be confirmed. Reference to appliances and/or services does not imply that they are necessarily in working order or fit for the purpose.
We are pleased to offer our customers a range of additional services to help them with moving home. None of these services are obligatory and you are free to use service providers of your choice. Current regulations require all estate agents to inform their customers of the fees they earn for recommending third party services. If you choose to use a service provider recommended by Wards, details of all referral fees can be found at the link below. If you decide to use any of our services, please be assured that this will not increase the fees you pay to our service providers, which remain as quoted directly to you.
Council Tax band: E
Tenure: Freehold