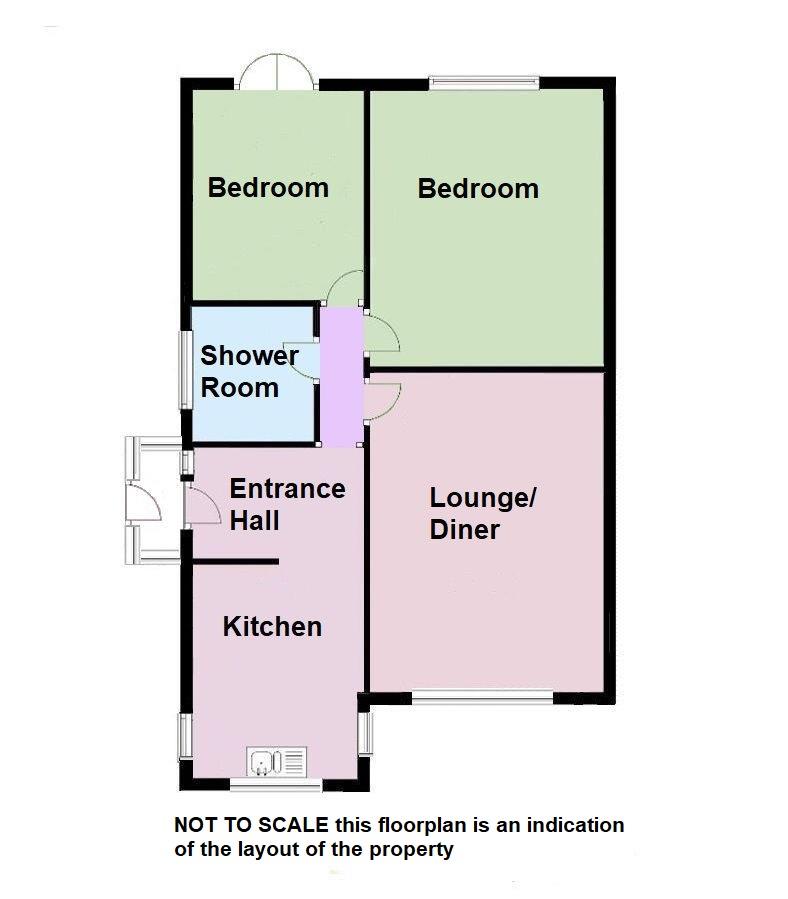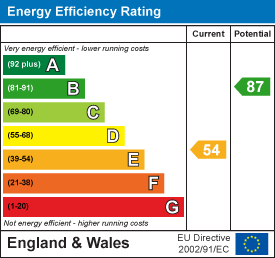2 bed Detached Bungalow
£429,950
Hawk Close, WHITSTABLE




































INSPIRING AND SPECTACULAR PANORAMIC VIEWS OVER WHITSTABLE TO THE SEA AND BEYOND
Benefiting from a sought-after elevated location, on the periphery of Whitstable town centre away from passing traffic, this home offers the perfect vantage point to while away the time enjoying the mesmerising view during the day and the vibrant sunsets in the evenings.
The well proportioned accommodation comprises spacious entrance hall, lounge/diner and kitchen positioned to the front of the bungalow providing maximum enjoyment of the impressive views, two double bedrooms overlooking the recently landscaped Southerly facing rear garden, one with French doors to the garden; a modern shower room completes the interior.
A professional landscaping company were commissioned by the vendors to ensure the terraced garden was constructed with expertise and careful thought to create a good degree of privacy and an elevated seating area with a view to the sea.
Away from the hustle and bustle, yet with the convenience and comfort of an array of amenities nearby, this home has plenty to offer and must be viewed.
Enclosed Porch
The porch is of cavity brickwork to the lower elevation with Upvc double glazed windows above and a Upvc double glazed entrance door. Light. Power point.
Entrance Hall
3.10m x 2.31m (10'2 x 7'7)
Upvc composite front door with Upvc double glazed obscure window to the side. Radiator. Tiled floor. Opening to the kitchen and door to the inner hallway.
Kitchen
3.35m x 2.95m max (11' x 9'8 max )
Upvc double glazed window to the front and the side with panoramic far reaching sea views. Range of matching wall, base and drawer units with worktop over. Stainless steel 1 bowl sink unit with mixer tap. Fitted gas hob with stainless steel extractor hood above and electric double oven and grill below. Space and plumbing for washing machine, dishwasher and fridge/freezer. Cupboard housing gas boiler. Radiator. Partially tiled walls and tiled floor.
Inner Hallway
Double power point. Thermostat control for central heating. Loft access. Vinyl flooring.
Lounge/Diner
5.54m x 3.53m (18'2 x 11'7)
Upvc double glazed window with panoramic far reaching sea views. Feature fireplace. Two radiators. Dado rail. Television point.
Bedroom 1
3.89m x 3.12m (12'9 x 10'3)
Upvc double glazed window overlooking the rear garden. Built-in cupboard with shelves. Radiator.
Bedroom 2
3.40m x 2.97m (11'2 x 9'9)
Upvc double glazed French doors to the rear garden. Radiator. Luxury vinyl flooring.
Bathroom
2.03m x 1.88m (6'8 x 6'2)
Upvc double glazed obscure window to the side. Suite comprising large walk-in shower with mains operated shower unit, fixed shower head and hand held shower attachment, vanity wash hand basin with cupboard below and mixer tap, close coupled WC. Mermaid wall panelling. Inset downlighters. Vinyl flooring.
Garage
4.75m x 2.41m (15'7 x 7'11)
Up and over door to the front. Upvc double glazed door and window to the rear garden. Power and light.
Rear Garden
Pedestrian gates to either side of the bungalow providing secure access to the front. Retaining walls with two sets of steps leading to the upper elevation, low maintenance paving and chipped limestone. Decorative circular paving. Two sets of double power points, one located on each garden tier for convenience. Three exterior lights.
Front Garden
Predominantly laid to lawn. Concrete driveway and pathway to the pedestrian side gate.
Council Tax Band
Band C : £1,952.69 2024/25We suggest that interested parties make their own investigations.
Tenure
This property is Freehold.
Location and Amenities
This home is just over a mile from Whitstable town centre; a vibrant and fashionable coastal town offering a good range of amenities and facilities including a good selection of restaurants and independent retailers. Prospect Retail Park with a range of retailers including Aldi, M&S Foodhall, Home Bargains, Halfords and Pets at Home, is approximately 1 mile.Canterbury (6.4 miles) and Westwood Cross (19 miles) provide extensive shopping and leisure facilities. The mainline railway station (1.5 miles) provides frequent services to London Victoria & London St Pancras.The A299 Thanet Way is easily accessible and provides links to the A2/M2.
Property Particulars Awaiting Vendor Approval