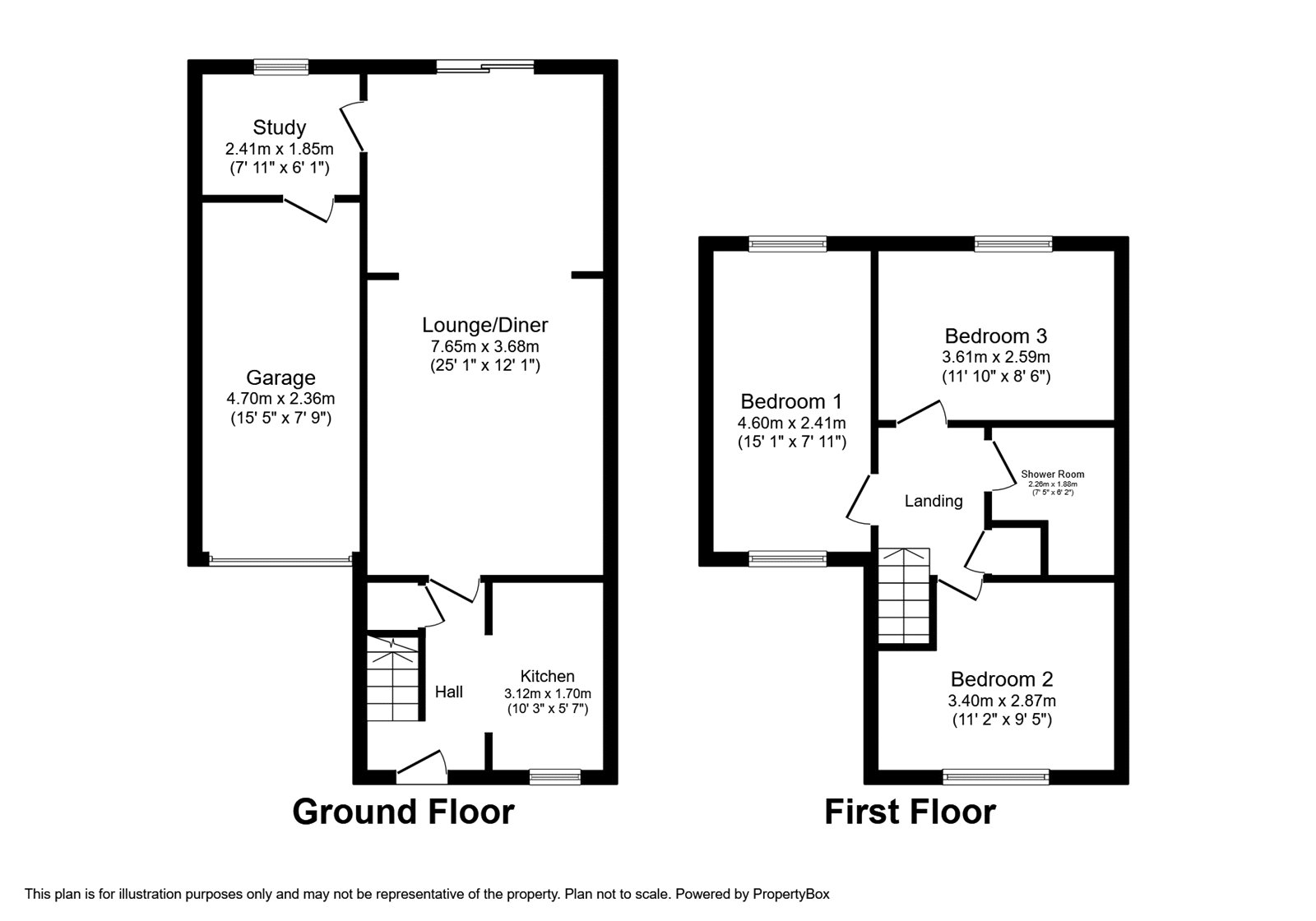3 bed End of Terrace House
£350,000
Falkland Place, Walderslade, Chatham, ME5

























Offered to the market chain free is this superb, extended three double bedroom family home.
Internally the property offers a modern kitchen, spacious open-plan lounge/diner, three double bedrooms, family bathroom, study and garage; currently used for internal storage but can be re-used as garage or converted to additional room.
The private rear garden is low maintenance and backs onto woodlands. The garden has side gate access to front garden/driveway, with a spacious outside storage area to the side of the property (potential opportunity to extend STPP).
Being located in the sought after area of Walderslade Woods, it is ideal for local schools and transport links.
Other property features the sellers have made us aware of : cavity wall insulation, double-glazed windows, new electrical consumer unit with EICR, gas central heating (condensing boiler) with hive thermostat, and two storage lofts.
Description Offered to the market chain free is this superb, extended three double bedroom family home.
Internally the property offers a modern kitchen, spacious open-plan lounge/diner, three double bedrooms, family bathroom, study and garage; currently used for internal storage but can be re-used as garage or converted to additional room.
The private rear garden is low maintenance and backs onto woodlands. The garden has side gate access to front garden/driveway, with a spacious outside storage area to the side of the property (potential opportunity to extend STPP).
Being located in the sought after area of Walderslade Woods, it is ideal for local schools and transport links.
Other property features the sellers have made us aware of : cavity wall insulation, double-glazed windows, new electrical consumer unit with EICR, gas central heating (condensing boiler) with hive thermostat, and two storage lofts.
Lounge/Diner 25'1" x 12'1" (7.65m x 3.68m).
Kitchen 10'3" x 5'7" (3.12m x 1.7m).
Study 7'11" x 6'1" (2.41m x 1.85m).
Garage 15'5" x 7'9" (4.7m x 2.36m).
Bedroom One 15'1" x 7'11" (4.6m x 2.41m).
Bedroom Two 11'2" x 9'5" (3.4m x 2.87m).
Bedroom Three 11'10" x 8'6" (3.6m x 2.6m).
Shower Room
IMPORTANT NOTE TO PURCHASERS:
We endeavour to make our sales particulars accurate and reliable, however, they do not constitute or form part of an offer or any contract and none is to be relied upon as statements of representation or fact. Any services, systems and appliances listed in this specification have not been tested by us and no guarantee as to their operating ability or efficiency is given. All measurements have been taken as a guide to prospective buyers only, and are not precise. Please be advised that some of the particulars may be awaiting vendor approval. If you require clarification or further information on any points, please contact us, especially if you are traveling some distance to view. Fixtures and fittings other than those mentioned are to be agreed with the seller.
WAL240028/