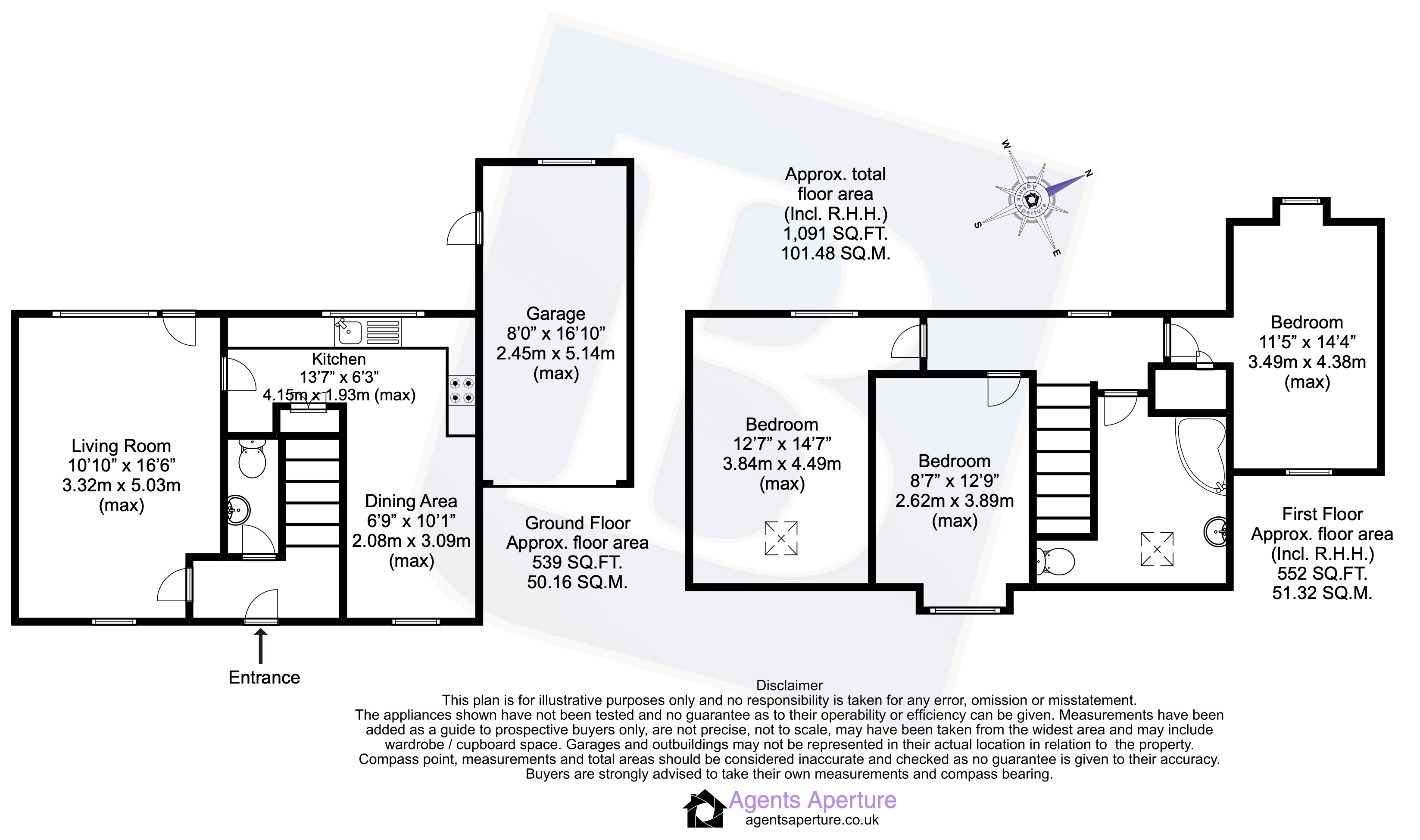3 bed Terraced
£325,000
Bycliffe Mews, Pelham Road, Gravesend, Kent, DA11





























*** Guide Price £325,000 to £350,000 ***
This three bedroom family home boasts 1,091 sq.ft of living space and is set in a private development.
Benefits to note include a good size lounge, a modern fitted kitchen, three double bedrooms, low maintenance rear garden, a driveway with garage and the property is offered for sale with no forward chain.
Located within 1 mile of Gravesend town centre, where you will find a selection of shopping, schooling and social amenities, together with a high speed rail service into London St. Pancras.
Properties offering this level of privacy are rarely on the market, so we strongly recommend an early viewing.
Entrance Stairs to first floor, door to downstairs wc, door to living room.
Downstairs WC Wash hand basin, wc.
Living Room 16'6" x 10'10" (5.03m x 3.3m). Two double glazed windows, double glazed patio doors into the garden, door to kitchen, storage heater.
Kitchen 13'7" x 6'3" (4.14m x 1.9m). Double glazed window, range of wall and base units, one and a half drainer sink unit, space for washing machine, integrated Zanussi oven, integrated hob and extractor fan non branded, open to dining area.
Dining Area 10'1" x 6'9" (3.07m x 2.06m). Double glazed window, storage heater.
First Floor
Bedroom 1 14'7" x 12'7" (4.45m x 3.84m). Double glazed window, velux window, storage heater.
Bedroom 2 14'4" x 11'5" (4.37m x 3.48m). Double glazed window, storage heater.
Bedroom 3 12'9" x 8'7" (3.89m x 2.62m). Double glazed window, storage heater.
Bathroom Velux window, bath with shower attachment over, wc, wash hand basin, storage heater.
Front Garden Two sections of astro-turf lawn and a block paved driveway.
Rear Garden Paved, door leading to garage.
Garage 16'10" x 8' (5.13m x 2.44m). Up and over door.
Tenure Freehold.
Council Tax Band D.