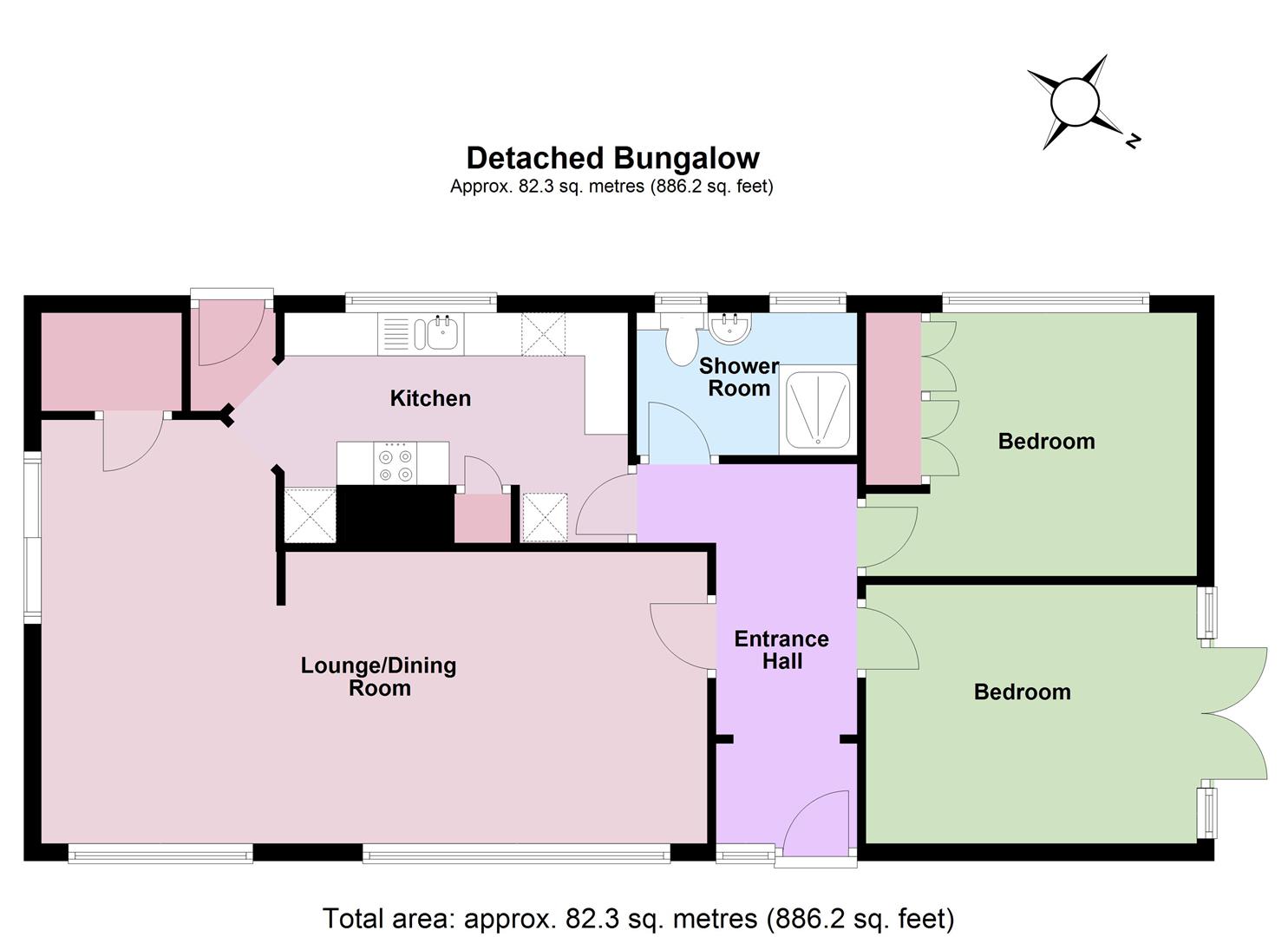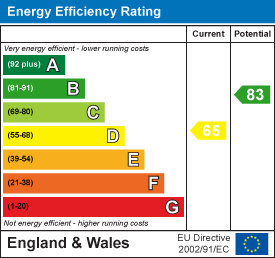2 bed Detached Bungalow
£450,000
Sherwood Drive, Whitstable












































Located in Whitstable, a thriving and charming coastal town, with a flourishing high street and picturesque coastline, this two-bedroom bungalow offers well-proportioned accommodation.
A spacious entrance hall is a welcoming introduction to this comfortable home comprising a super open plan living/dining room with access to the garden, two double bedrooms, the principal bedroom also has access to the garden, a well fitted kitchen and modern shower room.
An attractive and sunny wrap-around garden has been thoughtfully created with an array of planting and a diverse range of materials to add structure and texture. There are useful timber sheds for storage of garden and beach equipment and an additional good size timber hobby room or home office.
Shopping facilities are nearby, 0.5 miles (less on foot); Prospect Retail Park comprising an M&S Foodhall, Aldi store, Home Bargains, Pets At Home and Halfords.
State of the art medical facilities are available at Estuary View Medical Centre (0.7 miles).
A fabulous opportunity to immerse yourself in the vibrant Whitstable community and enjoy and embrace a coastal lifestyle.
Entrance Hall
4.45m x 2.49m narr to 1.63m (14'7 x 8'2 narr to
Upvc double glazed entrance door. Radiator with decorative cover. Radiator. Single and double power point. Inset coconut mat. Laminate flooring.
Kitchen
3.94m x 2.57m max (12'11 x 8'5 max )
Upvc double glazed window overlooking the rear garden. Matching range of wall, base and drawer units with concealed under unit lighting. Larder cupboard. 1 bowl stainless steel sink unit with mixer tap. Gas hob. Built-in electric double oven and grill. Space for fridge/freezer. Space and plumbing for washing machine. Cupboard housing gas boiler. Small storage area with Upvc double glazed door to the rear garden. Vinyl flooring.
Lounge/Diner
7.70m max x 4.83m max (25'3 max x 15'10 max )
Lounge Area: 16'5 x 11'1Upvc double glazed window to the front. Gas fire. Radiator. Television point.Dining Area: 15'10 x 9'1Upvc double glazed patio doors to the rear garden and Upvc double glazed window to front. Radiator. Thermostat control for central heating. Door to large cupboard 5'3 x 3'10. Loft access. Laminate flooring. Opening to the kitchen.
Bedroom 1
3.81m x 3.00m (12'6 x 9'10)
Upvc double glazed French doors to the rear garden. Full height Upvc double glazed windows to either side of the French doors, both with opening fanlights. Radiator with shelf above. Overbed fitted storage cupboards. Laminate flooring.
Bedroom 2
3.07m to wardrobe x 3.00m + door recess (10'1 to
Upvc double glazed window overlooking the rear garden. Radiator. Ceiling height built-in wardrobes. Laminate flooring.
Bathroom
Two Upvc frosted windows to the rear. Suite comprising corner shower enclosure with mains operated shower unit, vanity unit with glass top and wash hand basin, cupboards below and concealed cistern WC. Heated towel rail. Wall mounted shaver socket. Inset downlighters. Extractor Fan. Fully tiled walls. Vinyl flooring.
Garden Room
2.92m x 2.31m (9'7 x 7'7)
Painted in the style of a beach hut with Upvc double glazed window overlooking the garden. Insulated. Power and light.
Wrap Around Garden
Predominantly laid to a combination of lawn and artificial turf. Two wooden sheds and small storage shed. Pergola. Variety of established planting. External tap and light. Decked seating area. Enclosed with fencing and pedestrian gate to the front.
Front Garden
Predominantly laid to lawn with an array of established planting. Concrete driveway.
Tenure
Freehold.
Council Tax Band
Band C : £1,952.69 2024/25 - we suggest interested parties make their own investigations.
Location & Amenities
Whitstable High Street and Harbour Street offer a diverse range of boutique shops, café bars and highly regarded restaurants specialising in local seafood. Canterbury (6 miles) and Westwood Cross (19 miles) provide extensive shopping and leisure facilities. The mainline railway station (1.6 miles) provides frequent services to London Victoria & London St Pancras.The A299 Thanet Way is easily accessible and provides links to the A2/M2.
Property Particulars Awaiting Vendor Approval