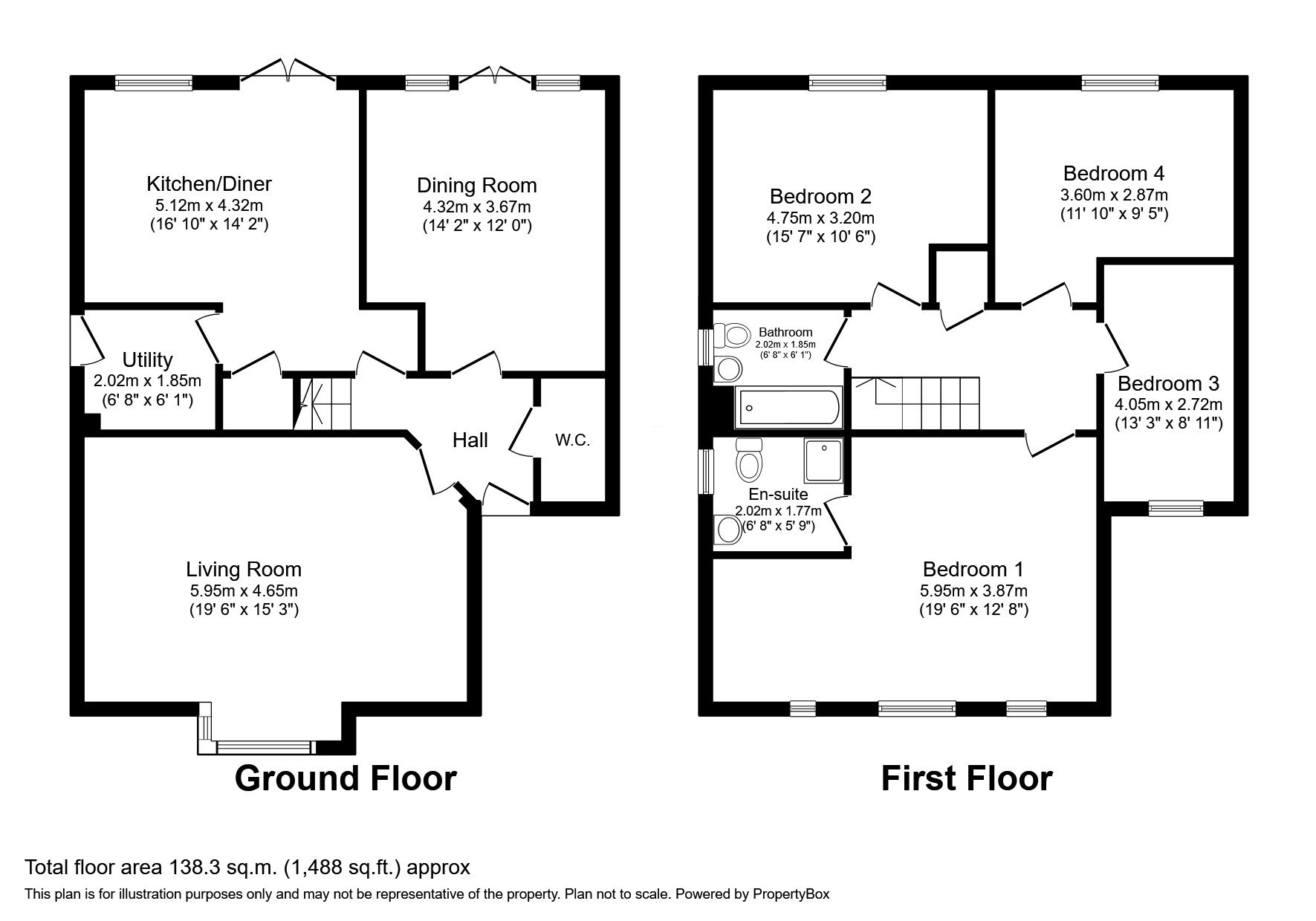4 bed Detached House
£600,000
Brigden Gardens, Faversham, Kent, ME13



























** GUIDE PRICE £600,000 - £625,000 **
Welcome to this immaculate 4-bedroom detached home, perfect for families, located in a sought-after Faversham development surrounded by green spaces and peaceful walking routes. As you enter, you are greeted with a welcoming entrance hall leading to a vast sitting room with square bay window, ideal for relaxing and entertaining. The second reception room offers access to the rear garden and serves as a dining room, creating a seamless indoor-outdoor flow. The open-plan kitchen/breakfast room is a chef's delight, complete with integrated appliances, further dining space, and direct access to the garden, making al fresco dining a breeze. Upstairs, the property boasts a master bedroom with a dressing area, ensuite, and plenty of natural light, providing a serene retreat. The three additional double bedrooms offer ample space for the whole family. The modern fitted bathroom ensures convenience and style for daily use. Outside, the property features a large well designed garden, perfect for children to play in or for hosting gatherings. Added benefits such as a utility room, downstairs W.C and garage & driveway complete this wonderful home. EPC grade B.
Description ** GUIDE PRICE £600,000 - £625,000 **
Welcome to this immaculate 4-bedroom detached home, perfect for families, located in a sought-after Faversham development surrounded by green spaces and peaceful walking routes. As you enter, you are greeted with a welcoming entrance hall leading to a vast sitting room with square bay window, ideal for relaxing and entertaining. The second reception room offers access to the rear garden and serves as a dining room, creating a seamless indoor-outdoor flow. The open-plan kitchen/breakfast room is a chef's delight, complete with integrated appliances, further dining space, and direct access to the garden, making al fresco dining a breeze. Upstairs, the property boasts a master bedroom with a dressing area, ensuite, and plenty of natural light, providing a serene retreat. The three additional double bedrooms offer ample space for the whole family. The modern fitted bathroom ensures convenience and style for daily use. Outside, the property features a large well designed garden, perfect for children to play in or for hosting gatherings. Added benefits such as a utility room, downstairs W.C and garage & driveway complete this wonderful home. EPC grade B.
Location Orchard Green is located in Faversham, a charming and historic market town enjoying a superb location on the North Kent coast with excellent transport links. Located close to the outskirts of the popular historic market town, Orchard Green offers open spaces and being near open countryside, has a real semi rural feel despite being within 3 miles of the town centre, the M2 motorway and Faversham mainline station with its fast service to London.
Our View Don't miss out on this fantastic property that offers both comfort and convenience for modern family living. Call the sales team before it is sold!
Tenure Freehold
Estate Management Information Annual estate management charge - £200 approx.
Council Tax Information Local authority - Swale Borough Council
Council tax band - F
Entrance Hall
Downstairs W.C
Sitting Room 19'6" x 15'3" (5.94m x 4.65m).
Dining Room 14'2" x 12'1" (4.32m x 3.68m).
Kitchen/Breakfast Room 16'10" x 14'2" (5.13m x 4.32m).
Utility Room
First Floor Landing
Master Bedroom 19'6" x 12'9" (5.94m x 3.89m).
Ensuite
Bedroom 2 15'7" x 10'6" (4.75m x 3.2m).
Family Bathroom
Bedroom 3 13'3" x 8'11" (4.04m x 2.72m).
Bedroom 4 11'10" x 9'5" (3.6m x 2.87m).
External
Rear Garden
Drive & Garage
IMPORTANT NOTE TO PURCHASERS:
We endeavour to make our sales particulars accurate and reliable, however, they do not constitute or form part of an offer or any contract and none is to be relied upon as statements of representation or fact. Any services, systems and appliances listed in this specification have not been tested by us and no guarantee as to their operating ability or efficiency is given. All measurements have been taken as a guide to prospective buyers only, and are not precise. Please be advised that some of the particulars may be awaiting vendor approval. If you require clarification or further information on any points, please contact us, especially if you are traveling some distance to view. Fixtures and fittings other than those mentioned are to be agreed with the seller.
FAV240031/