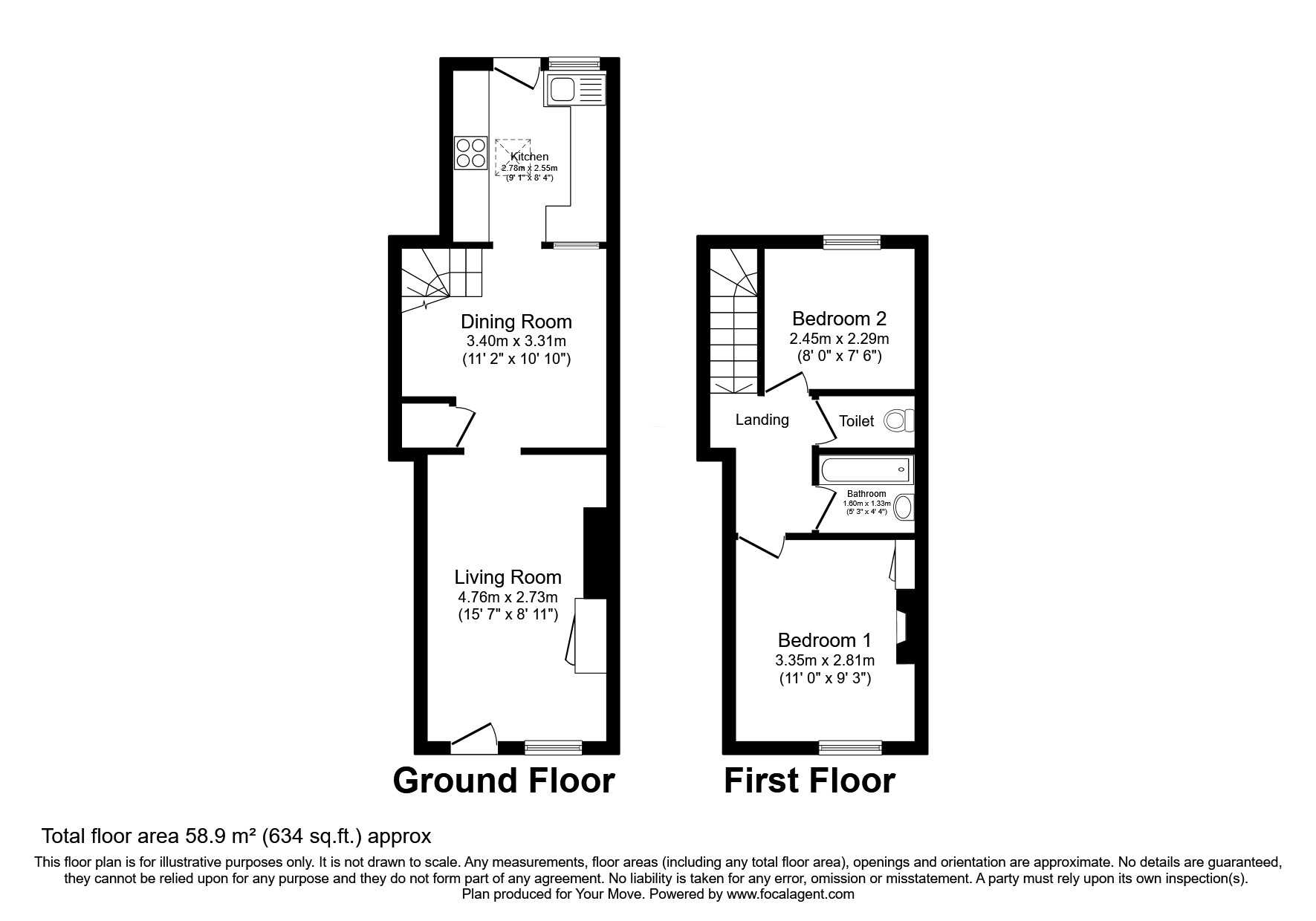2 bed Leisure Facility
£300,000
Hawkenbury Road, Hawkenbury, Tonbridge, Kent, TN12

































Welcome to this immaculate terraced property located in the peaceful hamlet of Hawkenbury, close to Staplehurst and Headcorn. Built in 1790, this charming home offers a perfect blend of original character and modern convenience. Upon entering you will immediately notice the inviting atmosphere created by the multi-fuel log burner. The property deceptively offers two reception rooms with the latter being a charming dining room that leads into the modern kitchen that was installed in 2021 that is well equipped and offers both views and access onto the rear garden. The first floor leads off to two bedrooms, the first bedroom offers ample space for a double bed and additional furniture. The second bedroom is found to the rear with wonderful views over the adjoining fields. The newly refurbished bathroom ensures a fresh and modern feel, providing a stylish sanctuary for relaxation with the advantage of a separate w.c. The property benefits from Calor gas full central heating and cesspit drainage given its semi rural setting which is surprisingly close to Staplehurst and Headcorn, which offer a range of day to day amenities. Outside, the property benefits from a private garden, offering a peaceful retreat with beautiful views. Additionally, parking for three cars is available, ensuring convenience for residents and guests alike. Located in a tranquil area with green spaces, this property provides a serene escape with its charming and characterful features, modern refinement and a convenient rural location. Don't miss the opportunity to make this delightful property your own.
Description Welcome to this immaculate terraced property located in the peaceful hamlet of Hawkenbury, close to Staplehurst and Headcorn. Built in 1790, this charming home offers a perfect blend of original character and modern convenience. Upon entering you will immediately notice the inviting atmosphere created by the multi-fuel log burner. The property deceptivly offers two reception rooms with the latter being a charming dining room that leads into the modern kitchen that was installed in 2021 that is well equipped and offers both views and access onto the rear garden. The first floor leads off to two bedrooms, the first bedroom offers ample space for a double bed and additional furniture. The second bedroom is found to the rear with wonderful views over the adjoining fields. The newly refurbished bathroom ensures a fresh and modern feel, providing a stylish sanctuary for relaxation with the advantage of a seperate w.c. The property benefits from Calor gas full central heating and cesspit drainage given its semi rural setting which is suprisiningly close to Staplehurst and Headcorn, which offer a range of day to day amenities. Outside, the property benefits from a private garden, offering a peaceful retreat with beautiful views. Additionally, parking for three cars is available, ensuring convenience for residents and guests alike. Located in a tranquil area with green spaces, this property provides a serene escape with its charming and characterful features, modern refinement and a convenient rural location. Don't miss the opportunity to make this delightful property your own.
Location The property is located in Hawkenbury, a pretty hamlet approximately two miles of the popular Wealden village of Staplehurst that offers local amenities including post office, supermarket, primary school and mainline station providing direct commuter services to London Charing Cross, Waterloo, London Bridge and Cannon Street (approximately 55 minutes). The larger town of Maidstone is approximately nine miles away boasting a more comprehensive of both shopping and leisure facilities.
Entrance Wooden door that leads into
Living Room 16'8" x 8'11" (5.08m x 2.72m). A welcoming reception room with wood burning stove, beams and storage cupboard
Dining Room 11'1" x 10'10" (3.38m x 3.3m). Wood latch door leads into the dining room that enjoys ample space for dining table and chairs, wooden beams and understairs recess with connecting access to the Kitchen
Kitchen 10'10" x 9'1" (3.3m x 2.77m). Installed in 2021 the kitchen offers an impressive range of units with wooden worksurfaces, fitted oven and hob with ample space for appliances and butler sink over looking the rear garden
Landing Stairs rise from the dining room to the first floor, the landing offers wooden latch doors off to all rooms
Bedroom One 11'10" x 9'2" (3.6m x 2.8m). This bedroom offers views to the front, wooden beams and fireplace recess
Bedroom 8 x 7'3" (8 x 2.2m). This bedroom offers a window to rear with views over the adjoining fields
Bathroom Installed in 2021 this attractive suite offers enclosed bath with shower over, wash hand basin and tled walls
Seperate w.c. Low level w.c with wooden latch door
Parking Ample parking for three cars at the front of the property
Gardens Gardens are found to both the front and rear of the property, the rear garden is a particular featre having been landscaped to offer areas of patio and lawn, complimented with vegtable beds and two sheds.
Freehold
IMPORTANT NOTE TO PURCHASERS:
We endeavour to make our sales particulars accurate and reliable, however, they do not constitute or form part of an offer or any contract and none is to be relied upon as statements of representation or fact. Any services, systems and appliances listed in this specification have not been tested by us and no guarantee as to their operating ability or efficiency is given. All measurements have been taken as a guide to prospective buyers only, and are not precise. Please be advised that some of the particulars may be awaiting vendor approval. If you require clarification or further information on any points, please contact us, especially if you are traveling some distance to view. Fixtures and fittings other than those mentioned are to be agreed with the seller.
TUN230264/