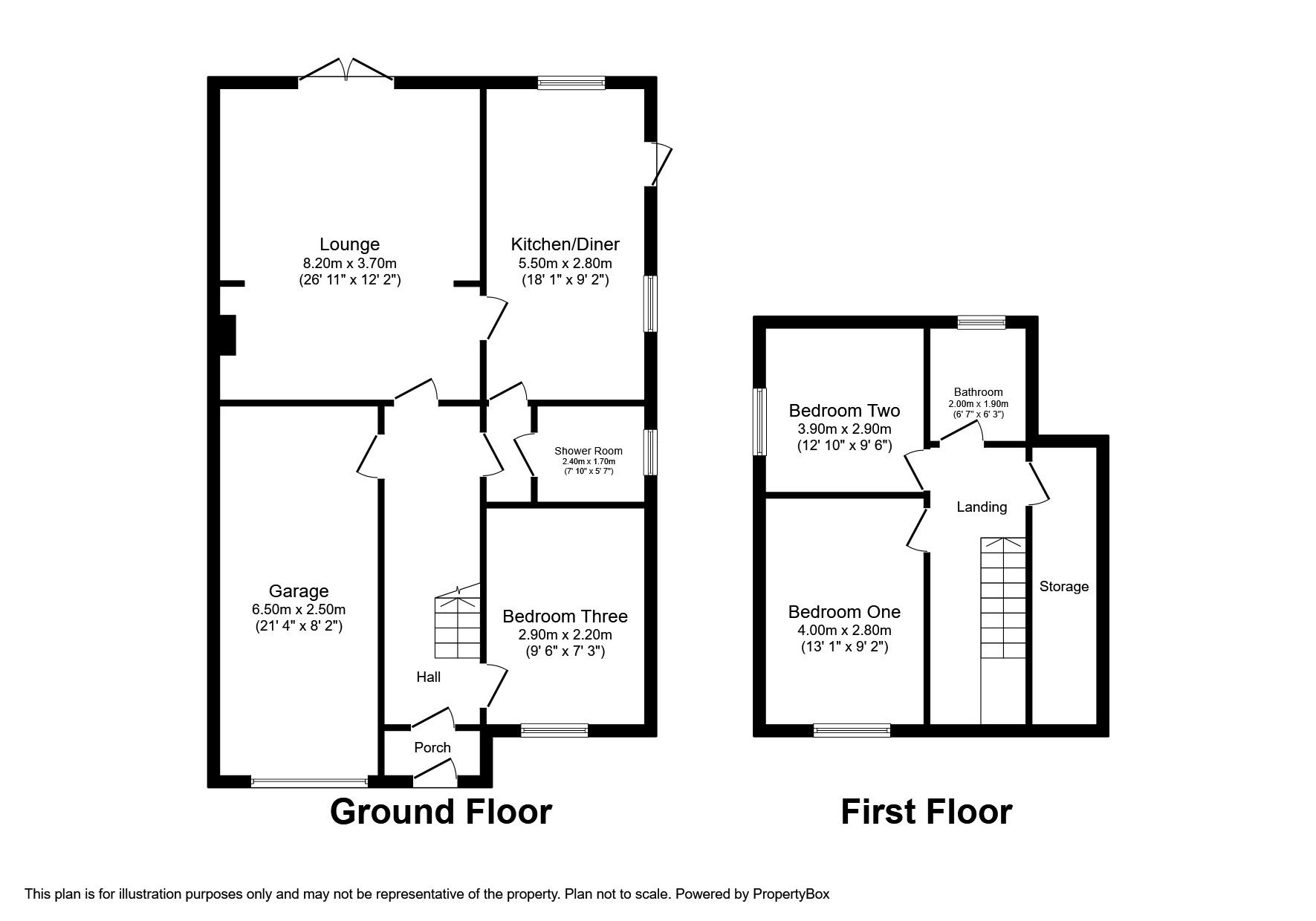3 bed Semi-detached House
£450,000
Plantation Road, Hextable, Swanley, Kent, BR8









































Guide Price £450,000 T£475,000
This neutrally decorated, semi-detached chalet property offers the perfect family home. With three double bedrooms, each providing ample space and natural light, there is plenty of room for everyone. The property includes two large bathrooms, both of which has been newly refurbished to a high standard. The open-plan kitchen benefits from an abundance of natural light and offers a dining space for family meals.
The reception room is also open-plan and features large French doors giving access to the garden, This property boasts a garage and driveway making it a complete family home.
Situated in a peaceful location, this property benefits from strong local community, nearby schools, local amenities, and green spaces. With easy access to public transport links and nearby parks, this property offers both convenience and tranquillity.
Overall, this property presents an ideal family home, offering spacious living areas, modern amenities, and a serene environment. Don't miss the opportunity to make it your own!
The Property Guide Price £450,000 T£475,000
This neutrally decorated, semi-detached chalet property offers the perfect family home. With three double bedrooms, each providing ample space and natural light, there is plenty of room for everyone. The property includes two large bathrooms, both of which has been newly refurbished to a high standard. The open-plan kitchen benefits from an abundance of natural light and offers a dining space for family meals.
The reception room is also open-plan and features large French doors giving access to the garden, This property boasts a garage and driveway making it a complete family home.
Situated in a peaceful location, this property benefits from strong local community, nearby schools, local amenities, and green spaces. With easy access to public transport links and nearby parks, this property offers both convenience and tranquillity.
Overall, this property presents an ideal family home, offering spacious living areas, modern amenities, and a serene environment. Don't miss the opportunity to make it your own!
Location Hextable is situated in north west Kent between the towns of Dartford and Swanley and over the last 100 years it has grown from a small hamlet to a semi-rural village of some 4,400 people and is situated in north west Kent between the towns of Dartford and Swanley. The village is surrounded by green belt land - much of it used by small farms, nurseries and garden centres. It is just 16 miles from Central London and is within the M25, however, Hextable still retains much of its rural character having its own post office, chemist, grocery stores and bakery. The centre is marked by an attractive tree-lined village green with children's play area. A founder member of the Temperance Movement once lived in Hextable and to this day, historic covenants still mean the village has no public houses! There are road links from the area giving access to A2/M2, A20/M20, M25 and Dartford Tunnel as well as Ebbsfleet International station, airports, the coast and Channel Tunnel.
Entrance Hall
Kitchen/Diner 18 x 9'1" (18 x 2.77m).
Lounge 26'9" x 12 (8.15m x 12).
Bedroom One 13'1" x 9'1" (4m x 2.77m).
Bedroom Two 12'7" x 9'5" (3.84m x 2.87m).
Bedroom Three 7'2" x 9'8" (2.18m x 2.95m).
Bathroom 6'2" x 6'5" (1.88m x 1.96m).
Downstairs Bathroom 7'8" x 5'5" (2.34m x 1.65m).
Garage 16'6" x 7'4" (5.03m x 2.24m).
Garden
IMPORTANT NOTE TO PURCHASERS:
We endeavour to make our sales particulars accurate and reliable, however, they do not constitute or form part of an offer or any contract and none is to be relied upon as statements of representation or fact. Any services, systems and appliances listed in this specification have not been tested by us and no guarantee as to their operating ability or efficiency is given. All measurements have been taken as a guide to prospective buyers only, and are not precise. Please be advised that some of the particulars may be awaiting vendor approval. If you require clarification or further information on any points, please contact us, especially if you are traveling some distance to view. Fixtures and fittings other than those mentioned are to be agreed with the seller.
SWN240018/