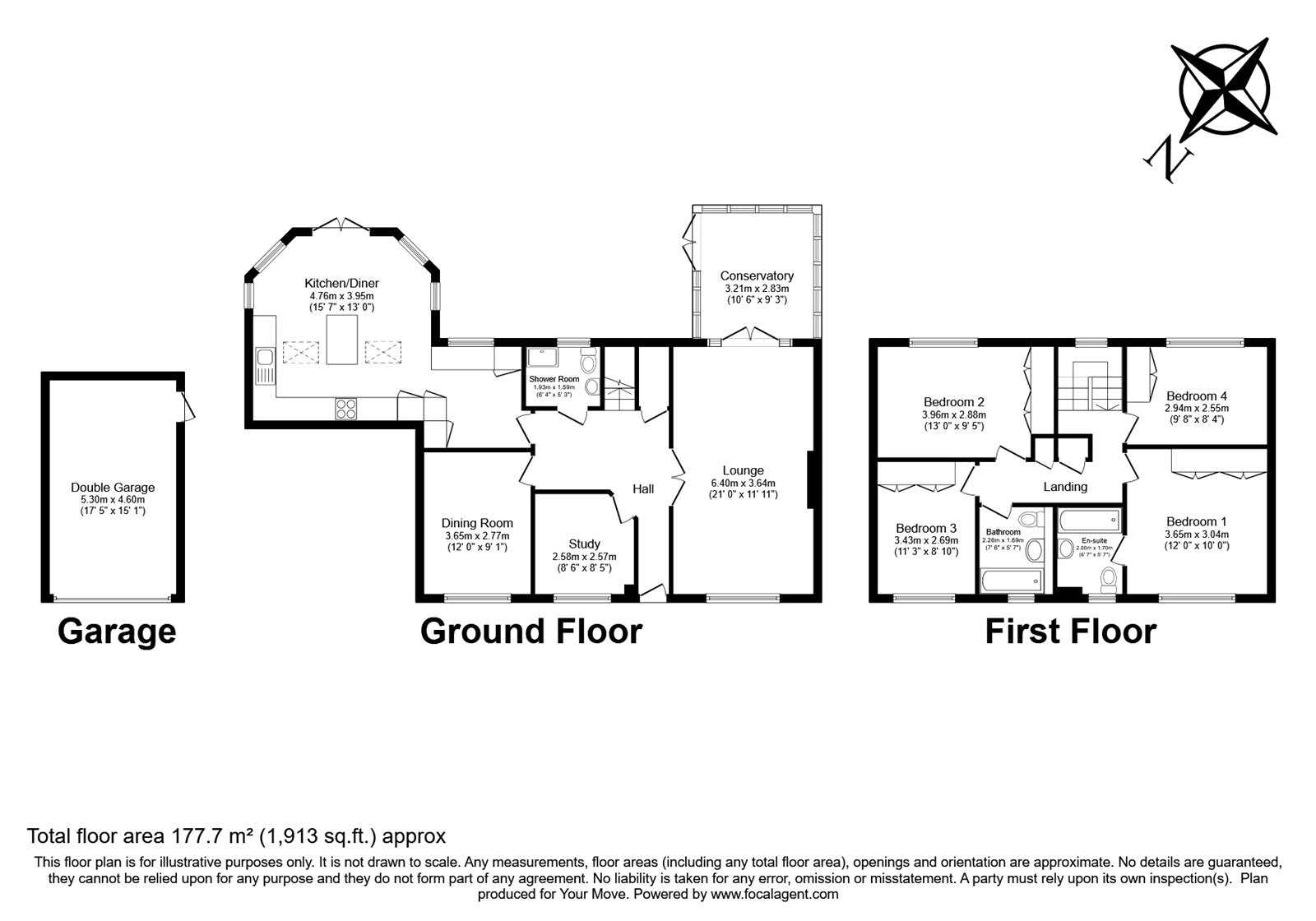4 bed Detached House
£800,000
Stack Lane, Hartley, Kent, DA3



























Description Built by Berkeley Homes in 1993 this one owner from new home has had various improvements in the last few years (including an amazing kitchen/diner) resulting in a splendid home which is tucked away in a prime spot within central Hartley.
On the ground floor the home boasts a through lounge with gas fire, a separate dining room, study, impressive conservatory and a fabulous downstairs shower room (fitted 2021). The wow factor kitchen/diner includes a vaulted ceiling with French oaks beams, an Italian granite table, under and over unit lighting, Velux windows, Quartz worksurfaces, under floor heating, Blanco sink and a feature island. A bay with French doors and windows provides a great view of the mature rear garden.
Upstairs, the roomy landing leads to four bright and airy bedrooms; three have built in storage and the master includes an ensuite bathroom. A smart modern family bathroom tops off the first floor.
To the rear is a well tendered sizeable garden plus an additional private side garden. To the front is a double garage with electric door, parking and side access.
The home features gas central heating and double glazed windows (fitted 2019) andwas re-carpeted throughout in 2023.
Location This home is one of three homes located in a tiny cul de sac that leads off Stack Lane, a prestigious quiet private road in the centre of Hartley (its no entry at the Ash Road end to keep it quiet). It offers easy access to the two local schools and the several local shops. The adjacent Longfield offers Waitrose, butchers, bakers, vets and doctors. Longfield Station offers commuters London links. There are several Golf courses in the region. Hartley Country Club and Hartley Social Club provides sporting and social activities. Local residents enjoy the easy access to A2, M20, M25, Bluewater and Ebbsfleet
Our View if you are looking for a well presented family home in a secluded /quiet location with schools/shops in easy reach then this should be firmly on your radar.
What the owners say This has been our family home since it was built by Berkeley Homes in 1993. We have loved living in the village and bringing up our children who themselves enjoyed all the local clubs and are now able to watch our grandchildren enjoy the garden and woodland walks nearby. We are lucky enough to be in a quiet cul de sac of 3 houses with lovely neighbours but still close proximity to shops and amenities. We will very much miss the village, our neighbours and friends nearby but are looking forward to living closer to our children in Surrey/West Sussex.
Lounge 21' x 11'11" (6.4m x 3.63m).
Dining Room 12' x 9'1" (3.66m x 2.77m).
Study 8'6" x 8'5" (2.6m x 2.57m).
Kitchen 15'7" x 13' (4.75m x 3.96m).
Shower Room 5'3" x 6'4" (1.6m x 1.93m).
Conservatory 10'6" x 9'3" (3.2m x 2.82m).
Bedroom 1 10' x 12' (3.05m x 3.66m).
Bedroom 1 Ensuite 6'7" x 5'7" (2m x 1.7m).
Bedroom 2 9'5" x 13' (2.87m x 3.96m).
Bedroom 3 11'3" x 8'10" (3.43m x 2.7m).
Bedroom 4 8'4" x 9'8" (2.54m x 2.95m).
Bathroom 7'6" x 5'7" (2.29m x 1.7m).
Garden 57'5" max. x 73'10" (17.5m max. x 22.5m).
Garage 17'5" x 15'1" (5.3m x 4.6m).
IMPORTANT NOTE TO PURCHASERS:
We endeavour to make our sales particulars accurate and reliable, however, they do not constitute or form part of an offer or any contract and none is to be relied upon as statements of representation or fact. Any services, systems and appliances listed in this specification have not been tested by us and no guarantee as to their operating ability or efficiency is given. All measurements have been taken as a guide to prospective buyers only, and are not precise. Please be advised that some of the particulars may be awaiting vendor approval. If you require clarification or further information on any points, please contact us, especially if you are traveling some distance to view. Fixtures and fittings other than those mentioned are to be agreed with the seller.
LON240004/