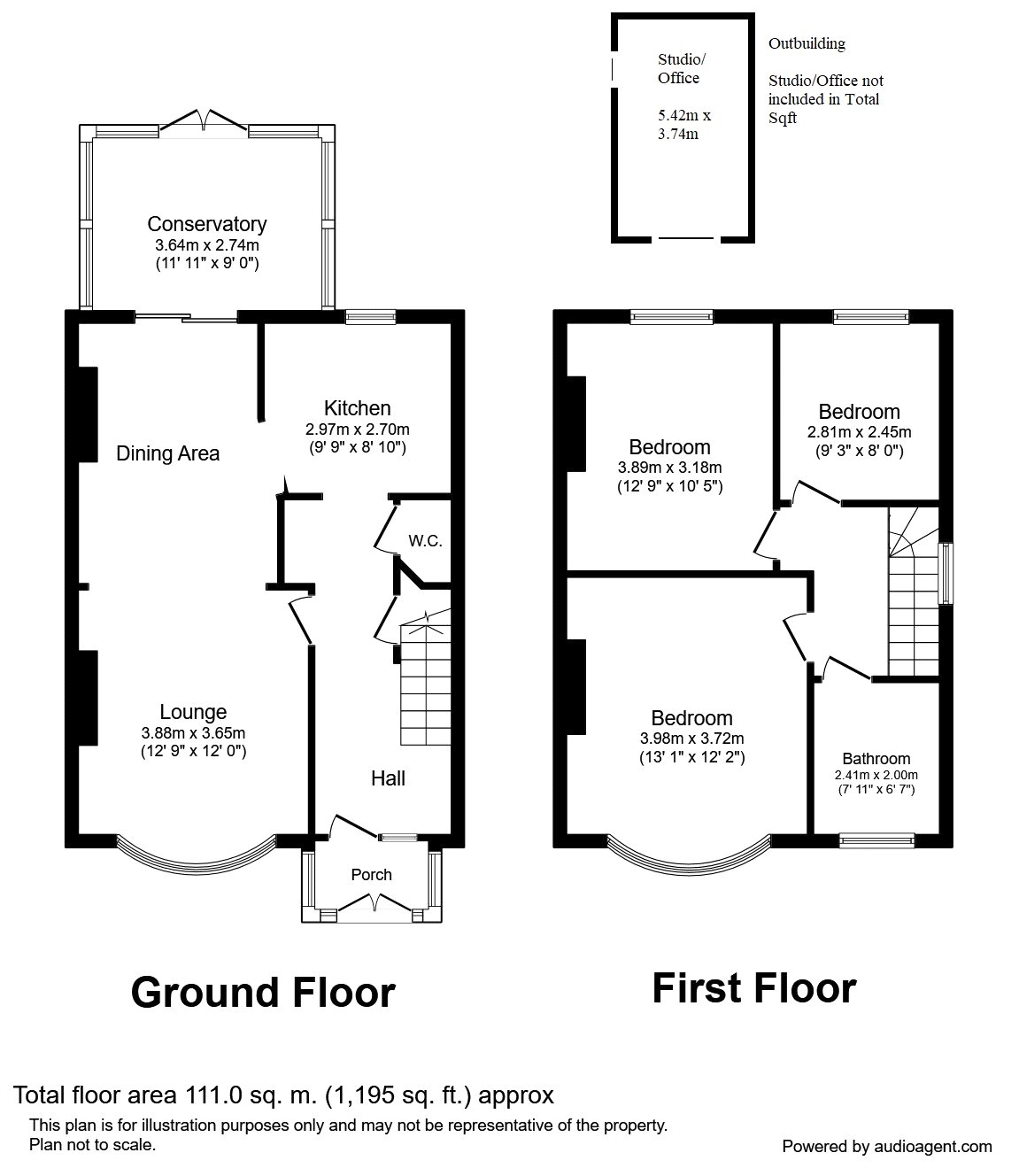3 bed Semi-detached House
£600,000
Avery Hill Road, London, SE9









































Your Move is excited to present this 3 Bedroom semi-detached home in Avery Hill. The property is very conveniently located within few minutes of walk from Train station for an easy commute to Central London and highly rated schools and shopping is also within walkable distance.
The property was fully renovated a few years ago and it has been immaculately maintained since. The property features a spacious lounge, kitchen fitted with Bosch appliances and a dining room, which is connected within an open plan layout for modern living. The house has a good size conservatory at the rear and a well maintained garden with beautiful sand-stone patio. Overall, the layout is very welcoming for hosting large gatherings during the festive seasons and birthdays.
Unique to this property you will find a larger than usual size 3rd bedroom and a beautifully renovated full bath, including shower and bathtub. Another bonus feature of the property is a generous sized office/studio space, right behind the main house, which can be a great home office for the new work from home culture. This studio/office is visible from our drone photography. An additional benefit for the new owners will certainly be the boiler that has just been fitted. The house will be offered for sale with all lights/chandeliers.
Furthermore, you could still add your stamp to this property and fully explore the leftover potential such as : Loft Conversion & Rear & Side Extension Subject to Planning Permission.
This property is being offered chain free which is certainly reassuring for those that are looking for a stress free purchase.
Please contact Your Move in Eltham to arrange your viewing before it is too late.
EPC GRADE E
COUNCIL TAX BAND E
Lounge/Dining Area 25'10" x 12' (7.87m x 3.66m).
Kitchen 9'9" x 8'10" (2.97m x 2.7m).
Conservatory 11'11" x 9' (3.63m x 2.74m).
Bedroom 1 13'1" x 12'2" (4m x 3.7m).
Bedroom 2 12'9" x 10'5" (3.89m x 3.18m).
Bedroom 3 9'3" x 8' (2.82m x 2.44m).
IMPORTANT NOTE TO PURCHASERS:
We endeavour to make our sales particulars accurate and reliable, however, they do not constitute or form part of an offer or any contract and none is to be relied upon as statements of representation or fact. Any services, systems and appliances listed in this specification have not been tested by us and no guarantee as to their operating ability or efficiency is given. All measurements have been taken as a guide to prospective buyers only, and are not precise. Please be advised that some of the particulars may be awaiting vendor approval. If you require clarification or further information on any points, please contact us, especially if you are traveling some distance to view. Fixtures and fittings other than those mentioned are to be agreed with the seller.
ELT240010/