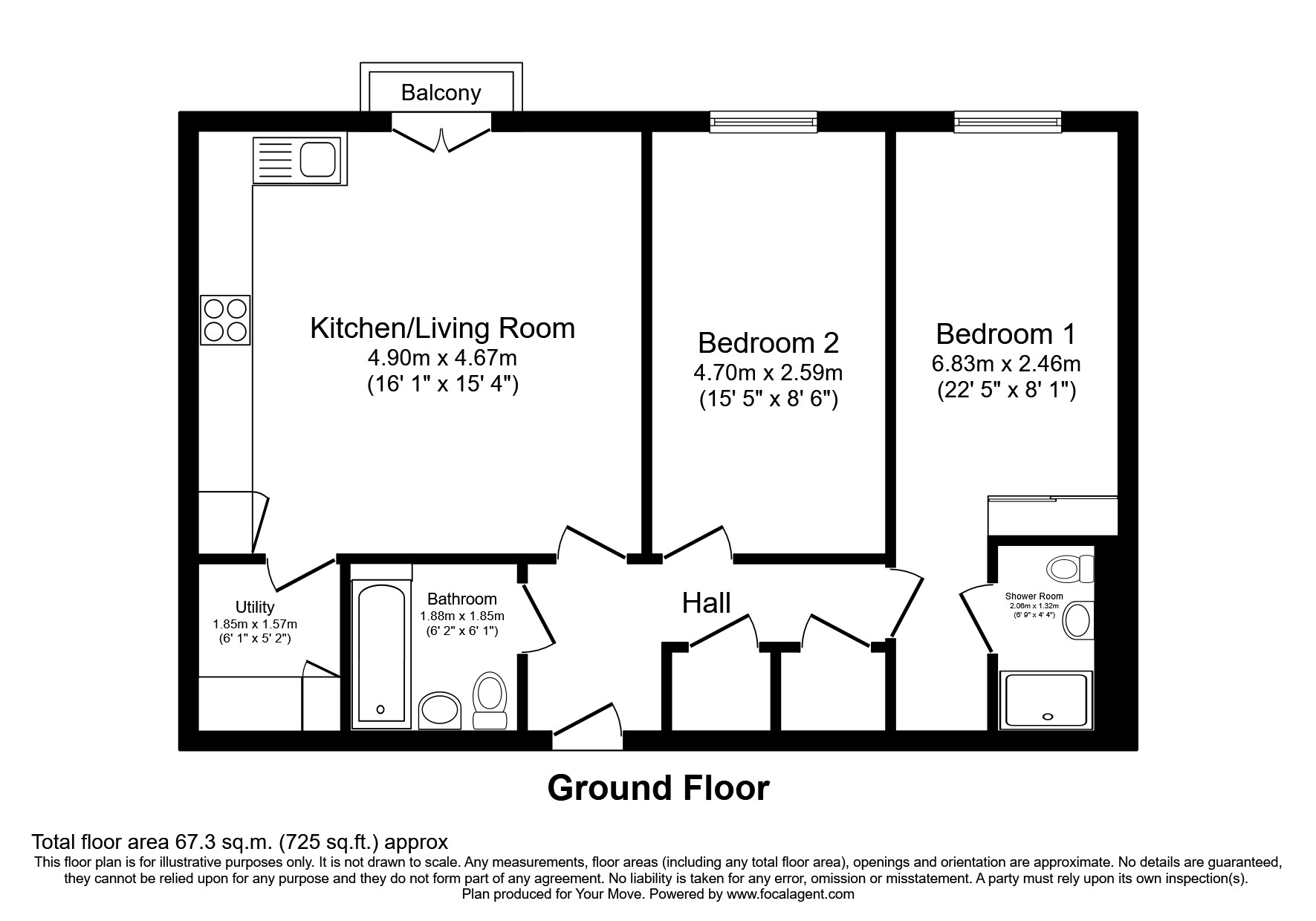2 bed Apartment
£280,000
Mortimer Square, Weldon, Ebbsfleet Valley, Swanscombe, DA10





















Large ground floor apartment situated in the highly desirable Ebbsfleet Village. The property is beautifully presented and ready for its new owner to move straight into and put their feet up. The accommodation comprises of a large open plan Sitting/Dining/Kitchen, with the Kitchen area fitted in stylish units with integrated appliances. This room also offers access to the utility room. The property benefits from 2 Double Bedrooms, The Master being an impressive 22.5ft and served by an en-suite, there is also a family bathroom. Externally the building is approached by electric gates which leads to your own parking space.
EPC B
Council Tax - D
Description Large ground floor apartment situated in the highly desirable Ebbsfleet Village. The property is beautifully presented and ready for its new owner to move straight into and put their feet up. The accommodation comprises of a large open plan Sitting/Dining/Kitchen, with the Kitchen area fitted in stylish units with integrated appliances. This room also offers access to the utility room. The property benefits from 2 Double Bedrooms, The Master being an impressive 22.5ft and served by an en-suite, there is also a family bathroom. Externally the building is approached by electric gates which leads to your own parking space. EPC B
Location Ebbsfleet is a commuters paradise, as its benefits from its own high speed mainline station, with Kings Cross Station being just 18 minutes away! M2 is also close by, and Ebbsfleet itself offers its own shops and restaurants for every day needs.
Entrance Hall
Bathroom 6.2ft x 6.1ft.
Bedroom 1 22.5ft x 8.1ft.
Ensuite Bathroom 5.9ft x 4.4ft.
Bedroom 2 15.5ft x 8.6ft.
Kitchen/Living Room 16.1ft x 15.4ft.
Utility Room 6.1ft x 5.2ft.
IMPORTANT NOTE TO PURCHASERS:
We endeavour to make our sales particulars accurate and reliable, however, they do not constitute or form part of an offer or any contract and none is to be relied upon as statements of representation or fact. Any services, systems and appliances listed in this specification have not been tested by us and no guarantee as to their operating ability or efficiency is given. All measurements have been taken as a guide to prospective buyers only, and are not precise. Please be advised that some of the particulars may be awaiting vendor approval. If you require clarification or further information on any points, please contact us, especially if you are traveling some distance to view. Fixtures and fittings other than those mentioned are to be agreed with the seller.
GRA230057/