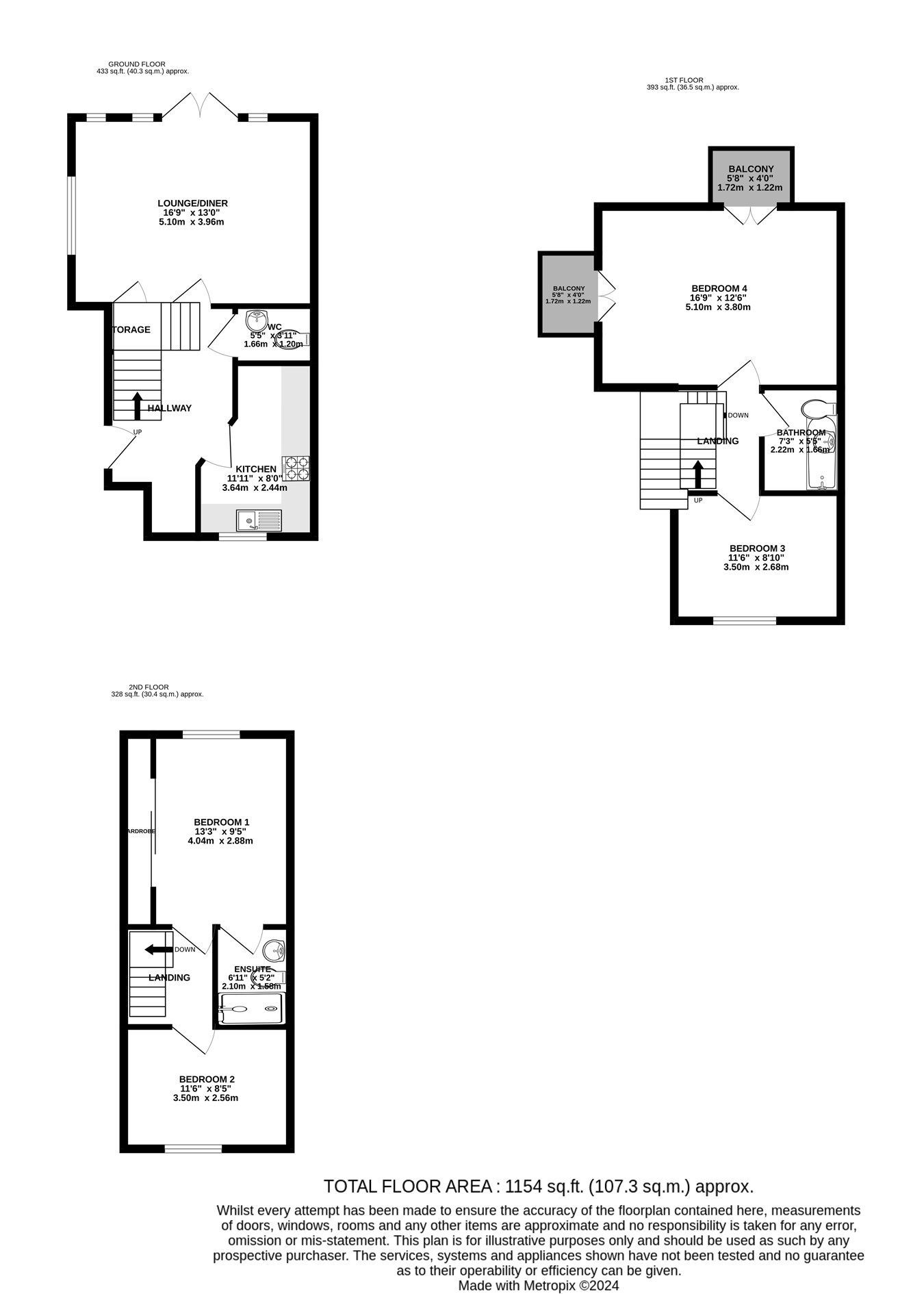4 bed Town House
£435,000
The Lakes, Larkfield, Aylesford, ME20





























*Guide Price £435,000 - £450,000* Situated in an exclusive lakeside development with a premium waterside position, this lovely townhouse is being sold with no onward chain.
Extensive views can be enjoyed from many aspects of this property including the two balconies from one of the bedrooms and the timber decked area off of the lounge. A great place to sit and relax with the tranquil lake scenery. A perfect house for professionals and families alike.
The location has excellent access to the M20/ A228 road links, supermarket, train station and other leisure facilities.
To the ground floor is a downstairs cloakroom and a kitchen with integral oven. The lounge/ dining room overlooks the water and communal gardens.
To the first floor are two double bedrooms, one of which benefits from two balconies facing the lake and gardens. Also on this floor is the family bathroom.
On the top floor is the principal bedroom with an ensuite shower room and a fourth bedroom. There are two allocated parking spaces in close proximity to the house.
We understand from the vendors that there is an annual charge for maintenance of the communal gardens and upkeep on the development. The most recent figure provided is £406 P/A.
If you are looking for a property with a difference then this could be what you are looking for.
Ground Floor
Kitchen
11' 11" x 8' 0" (3.63m x 2.44m)
WC
5' 5" x 3' 11" (1.65m x 1.19m)
Lounge/Diner
16' 9" x 13' 0" (5.11m x 3.96m)
First Floor
Bedroom 3
11' 6" x 8' 10" (3.51m x 2.69m)
Bedroom 4
16' 9" x 12' 6" (5.11m x 3.81m)
Bathroom
7' 3" x 5' 5" (2.21m x 1.65m)
Balcony 1
5' 8" x 4' 0" (1.73m x 1.22m)
Balcony 2
5' 8" x 4' 0" (1.73m x 1.22m)
Second Floor
Bedroom 1
13' 3" x 9' 5" (4.04m x 2.87m)
Bedroom 2
11' 6" x 8' 5" (3.51m x 2.57m)
Ensuite
6' 11" x 5' 2" (2.11m x 1.57m)