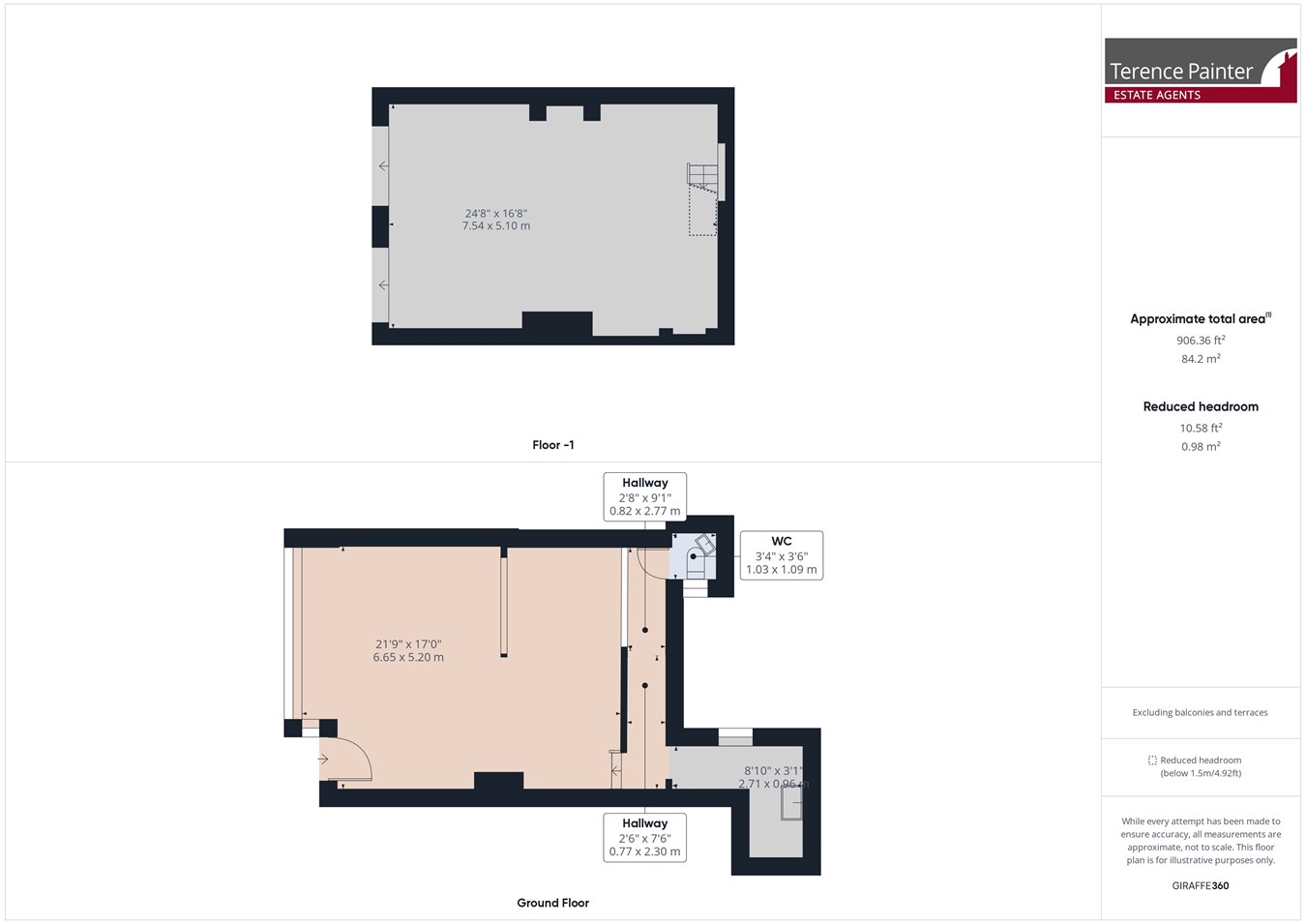Commercial Property
£10,000
High Street, Margate, CT9



























PRIME HIGH STREET LOCK UP SHOP PREMISES TO LET, CLOSE TO MARGATE'S SEA FRONT & OLD TOWN
Great start-up opportunity! Situated in Margate's vibrant lower High Street is this lock-up shop premises suitable for a number of retail or other uses, subject to planning. The premises is currently trading as a hair dressing salon and has previously been a retail store.
This attractive property has an overall square footage of approx. 457sqft (42.53m2) and features a large shop frontage, spacious retail/salon area, a small kitchenette and a W.C. There is basement storage of a further 428sqft (39.82m2).
Due to the current occupier's relocation this prime unit has now become available and is being offered with the benefit of a new Full Repairing & Insuring Commercial Lease.
Viewings are strictly by appointment with the Sole Agents Terence Painter - please call 01843 866 866 for your viewing appointment.
Ground Floor
Entrance
Via recessed porchway with glazed front door and attractive side showcase display window.
Retail/Salon Area:
7.00m max deep x 5.190m wide (23' 0" x 17' 0") With large feature split sectioned front window. Painted wood panelled ceiling with inset lighting. Wall mounted power and lighting points. Laminate wood effect flooring. Air heating and cooling system. Plumbing for wash basins. Steps down to:
Hallway
5.24m x 0.85m (17' 2" x 2' 9") With access to kitchenette, W.C. and floor hatch access to basement.
Kitchenette
2.47m x 1.26m extending to 2.67m (8' 1" x 4' 2" to 8' 9") L-shaped fitted with one and a half bowl single drainer stainless steel sink unit inset to roll top work surface area. Fitted cupboard.
W.C.
1.11m x 1.00m (3' 8" x 3' 3") With attractive tiled floor, low level W.C. and corner wash hand basin.
Basement
7.67m x 5.20m (25' 2" x 17' 1") There is private basement storage of approx. 428sqft (39.82m2) below the shop unit which is accessed from the hallway via a floor hatch and steps. There is a light and an electric water heater.
New Lease
The Landlord is offering a new 5-year Full Repairing & Insuring Lease with a starting rent of £10,000 per annum, exclusive of business rates and insurance.
Building Insurance
The Landlord will insure the premises with the premium recoverable from the tenant. The tenant will be responsible for their own contents insurance.
Planning
The property may be suitable for various uses, subject to Landlord's consent and any necessary planning consents.
All planning enquiries should be made to Thanet District Council Planning Department on 01843 577150 or to planning.services@thanet.gov.uk
Costs & Rent Deposit
The ingoing tenant will be responsible for their own legal costs. The Landlord has requested a rent deposit equal to 3 months rent.
Business Rates
The current Business Rateable Value is £4,750. This is not the amount payable but the amount against which the current rate is applied. The premises may be exempt from Business Rates depending on the ingoing tenants circumstances.
Services
We understand the property to benefit from electricity, mains water & drainage. No gas.
Energy Performance Certificate - Rating 44 - B