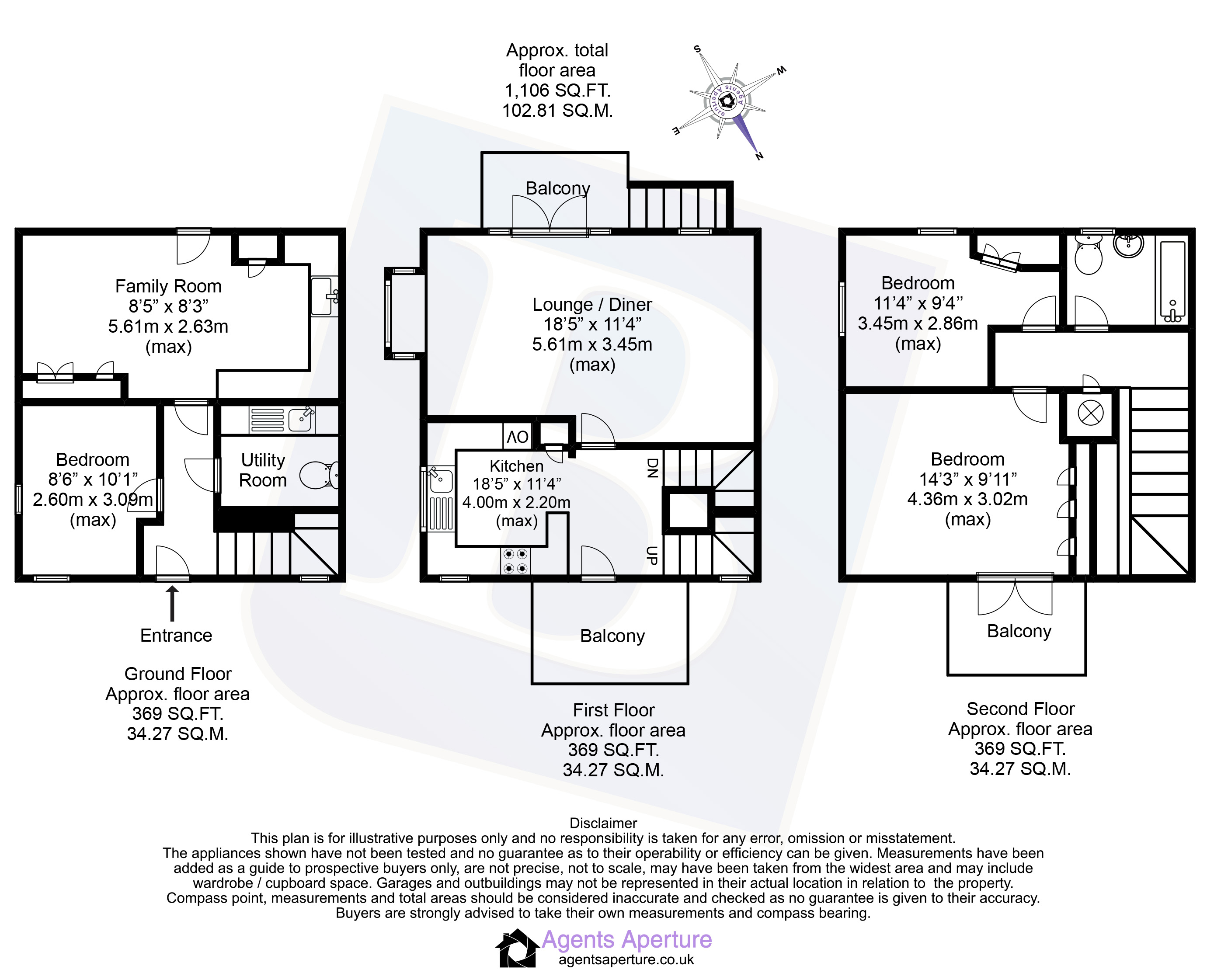3 bed End of Terrace House
£475,000
Carmichael Avenue, Greenhithe, Kent, DA9









































This well presented home is located in the highly sought after Ingress Park Development and is sure to impress all viewers with the quality throughout.
Benefits to note include an 18 ft lounge, modern fitted kitchen with integrated appliances, new boiler, family room, utility room, three balconies, built in wardrobes, high ceilings, parking for two cars and the property is offered for sale with no forward chain.
Homes on this exclusive Development do not stay on the market for long, so we strongly recommend an early viewing.
Entrance Hall Stairs to first floor, doors to utility room, family room and bedroom 3.
Utility Room Understairs storage, single drainer sink unit and further storage cupboards, wc.
Family Room 18'4" x 8'7" (5.6m x 2.62m). Double glazed back door, built in storage, range of wall and base units, breakfast bar, sink, integrated fridge/freezer, integrated washing machine.
Bedroom 3 10'1" x 8'6" (3.07m x 2.6m). Two double glazed windows, radiator.
First Floor
Kitchen 18'5" x 11'4" (5.61m x 3.45m). Two double glazed windows, boiler, door to balcony, range of wall and base units, one and a half bowl drainer sink unit, induction hob with extractor fan, integrated fridge/freezer, dishwasher, oven and grill, door to lounge/diner.
Lounge/Diner 18'4" x 11'3" (5.6m x 3.43m). Double glazed bay window, doors leading to balcony, radiator, feature wall with the ability to house a built in tv, feature fireplace.
Second Floor
Bedroom 1 14'3" x 9'10" (4.34m x 3m). Doors leading to balcony, built in wardrobes, radiator, high ceiling.
Bedroom 2 11'3" x 9'4" (3.43m x 2.84m). Two double glazed windows, built in wardrobes, radiator.
Family Bathroom Double glazed window, bath with shower attachment over, wc, wash hand basin.
Front Garden Paved area encased with iron railings, allocated parking space.
Rear Garden Section one is paved with double gates leading to the street, walkway into section two which is laid with astro turf and a decked area, outside bar.
Tenure Freehold.
Council Tax Band E.