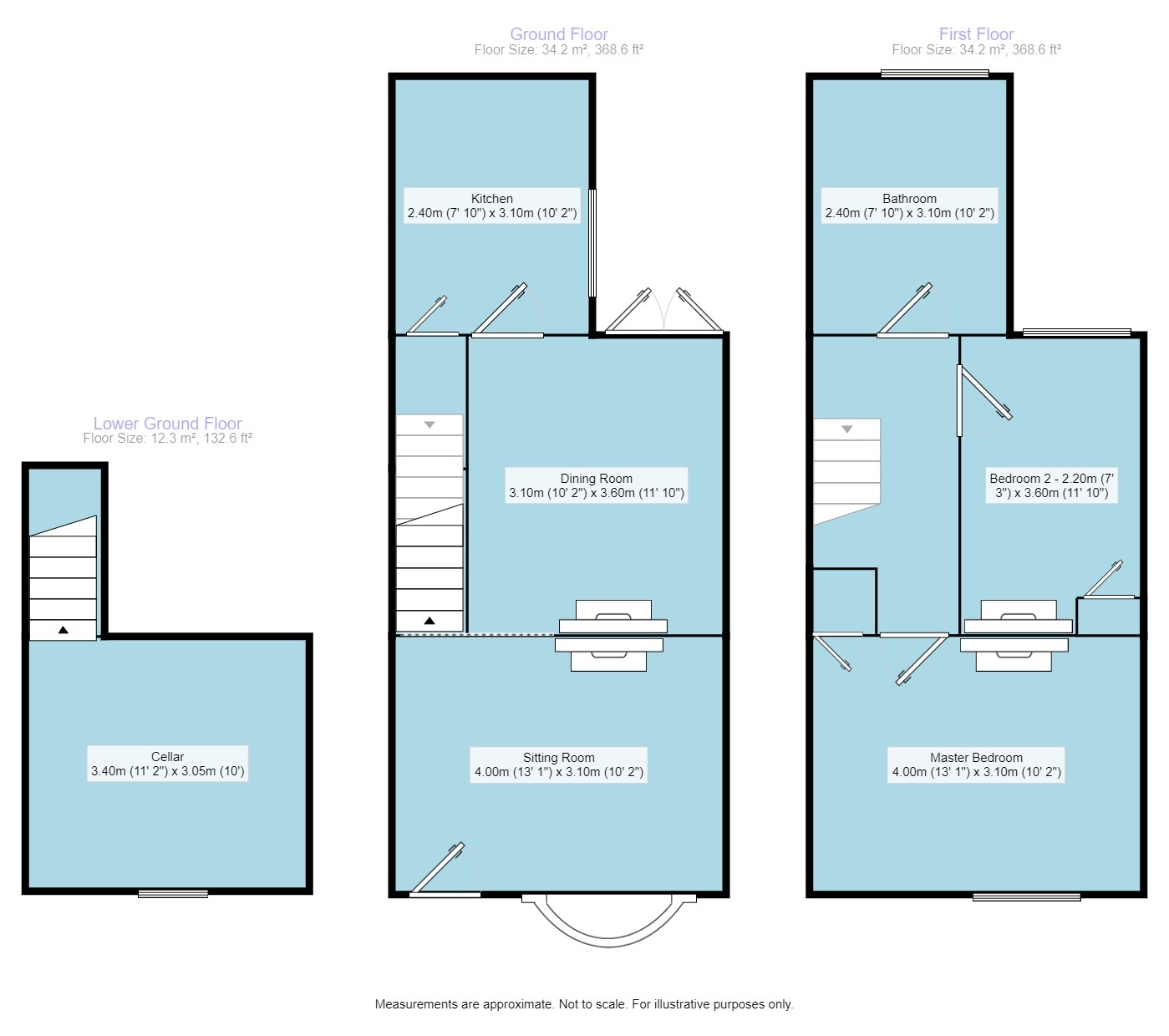2 bed Leisure Facility
£250,000
Melville Road, Maidstone, Kent, ME15





















This Victorian terrace house is wider than normal and this is evident as soon as you walk in the front door, in to the large Sitting Room with feature bay window and stunning fireplace, there is an inter connecting Dining Room with stairs to the first floor and french doors out on to the garden. There is a modern fitted country style Kitchen which also gives access to the Cellar. To the first floor there are 2 generous bedrooms, both with feature Victoria style fireplaces and built in storage,and off the landing is the large bathroom, fitted in a modern white suite. Externally is a small front garden and good size rear garden enjoying a sunny aspect. The property further benefits from double glazing, GFCH and modern neutral décor throughout.
Description This Victorian terrace house is wider than normal and this is evident as soon as you walk in the front door, in to the large Sitting Room with feature bay window and stunning fireplace, there is an inter connecting Dining Room with stairs to the first floor and french doors out on to the garden. There is a modern fitted country style Kitchen which also gives access to the Cellar. To the first floor there are 2 generous bedrooms, both with feature Victoria style fireplaces and built in storage,and off the landing is the large bathroom, fitted in a modern white suite. Externally is a small front garden and good size rear garden enjoying a sunny aspect. The property further benefits from double glazing, GFCH and modern neutral décor throughout.
Location Melville Road is situated on a popular residential road within just a few minutes of the town centre. Both train stations are within easy access, as are all the shops, restaurants and nightlife.
Sitting Room 13'1" x 11'6" (4m x 3.5m).
Dining Room 11'10" x 10'2" (3.6m x 3.1m).
Kitchen 10'2" x 7'10" (3.1m x 2.4m).
Cellar 11'2" x 10'2" (3.4m x 3.1m).
Master Bedroom 13'5" x 10'2" (4.1m x 3.1m).
Bedroom 2 12'6" x 7'3" (3.8m x 2.2m).
Bathroom 9'10" x 7'10" (3m x 2.4m).
IMPORTANT NOTE TO PURCHASERS:
We endeavour to make our sales particulars accurate and reliable, however, they do not constitute or form part of an offer or any contract and none is to be relied upon as statements of representation or fact. Any services, systems and appliances listed in this specification have not been tested by us and no guarantee as to their operating ability or efficiency is given. All measurements have been taken as a guide to prospective buyers only, and are not precise. Please be advised that some of the particulars may be awaiting vendor approval. If you require clarification or further information on any points, please contact us, especially if you are traveling some distance to view. Fixtures and fittings other than those mentioned are to be agreed with the seller.
MAI230630/