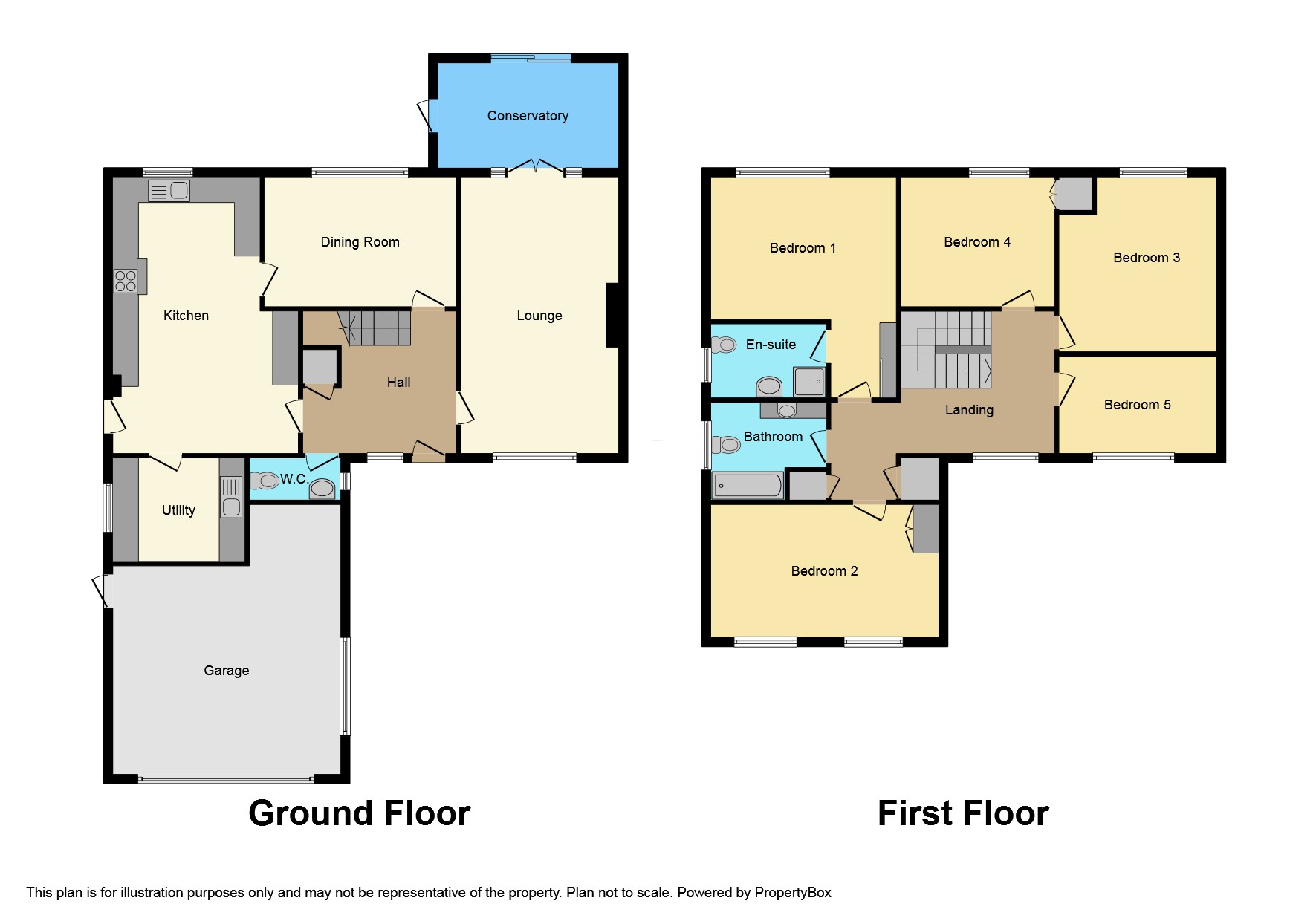5 bed Detached House
£750,000
St. Johns Lane, Hartley, Kent, DA3



























Description The ground floor includes a through lounge opening onto a conservatory, a 19' long kitchen with adjacent utility room, separate rear facing dining room, and a cloakroom.
Upstairs the home offers a large landing that leads to five bright and airy bedrooms. The master bedroom boasts an ensuite whilst a family bathroom serves the other bedrooms.
To the rear of the home is a 62' long garden that includes a heated swimming pool (untested), plus to the side is an additional garden area, courtesy of the corner plot. To the front is an integral double garage, side access and parking for several cars, and in general a larger frontage than other similar homes on the road.
Location Hartley offers two local well respected schools and several shops, including a parade nearby at Cherry Trees. Further afield the adjacent Longfield offers Waitrose, doctors, vets butchers, bakers and several eateries.
Hartley Social Club and Hartley Country Club provide sporting and social activities and commuters are well served by Longfield Station. There are also several Golf courses in the region. Residents enjoy the relatively easy access to A2, M25, Bluewater and Ebbsfleet.
Our View We feel this home is ideal for the large family and despite requiring cosmetic updating internally offers impressive accommodation in a great location.
Lounge 20' x 11'10" (6.1m x 3.6m).
Dining Room 9'11" x 13'3" (3.02m x 4.04m).
Kitchen 19'11" (6.07m) x 8'6" (2.6m) ext. 11'6" (3.5m).
Utility Room 7'10" x 6'11" (2.4m x 2.1m).
Conservatory 14'9" x 9'2" (4.5m x 2.8m).
Bedroom 1 10'2" x 13'11" (3.1m x 4.24m).
Bedroom 1 Ensuite 4'11" x 9'1" (1.5m x 2.77m).
Bedroom 2 9'9" x 15'1" (2.97m x 4.6m).
Bedroom 3 13'4" x 12'4" (4.06m x 3.76m).
Bedroom 4 10'1" x 8'6" (3.07m x 2.6m).
Bedroom 5 6'3" x 12'2" (1.9m x 3.7m).
Bathroom 7'9" x 9' (2.36m x 2.74m).
Double Garage 14'9" (4.5m) ext. 18'8" (5.7m) x 15'5" (4.7m).
Garden 62'4" Long (19m Long).
IMPORTANT NOTE TO PURCHASERS:
We endeavour to make our sales particulars accurate and reliable, however, they do not constitute or form part of an offer or any contract and none is to be relied upon as statements of representation or fact. Any services, systems and appliances listed in this specification have not been tested by us and no guarantee as to their operating ability or efficiency is given. All measurements have been taken as a guide to prospective buyers only, and are not precise. Please be advised that some of the particulars may be awaiting vendor approval. If you require clarification or further information on any points, please contact us, especially if you are traveling some distance to view. Fixtures and fittings other than those mentioned are to be agreed with the seller.
LON230053/