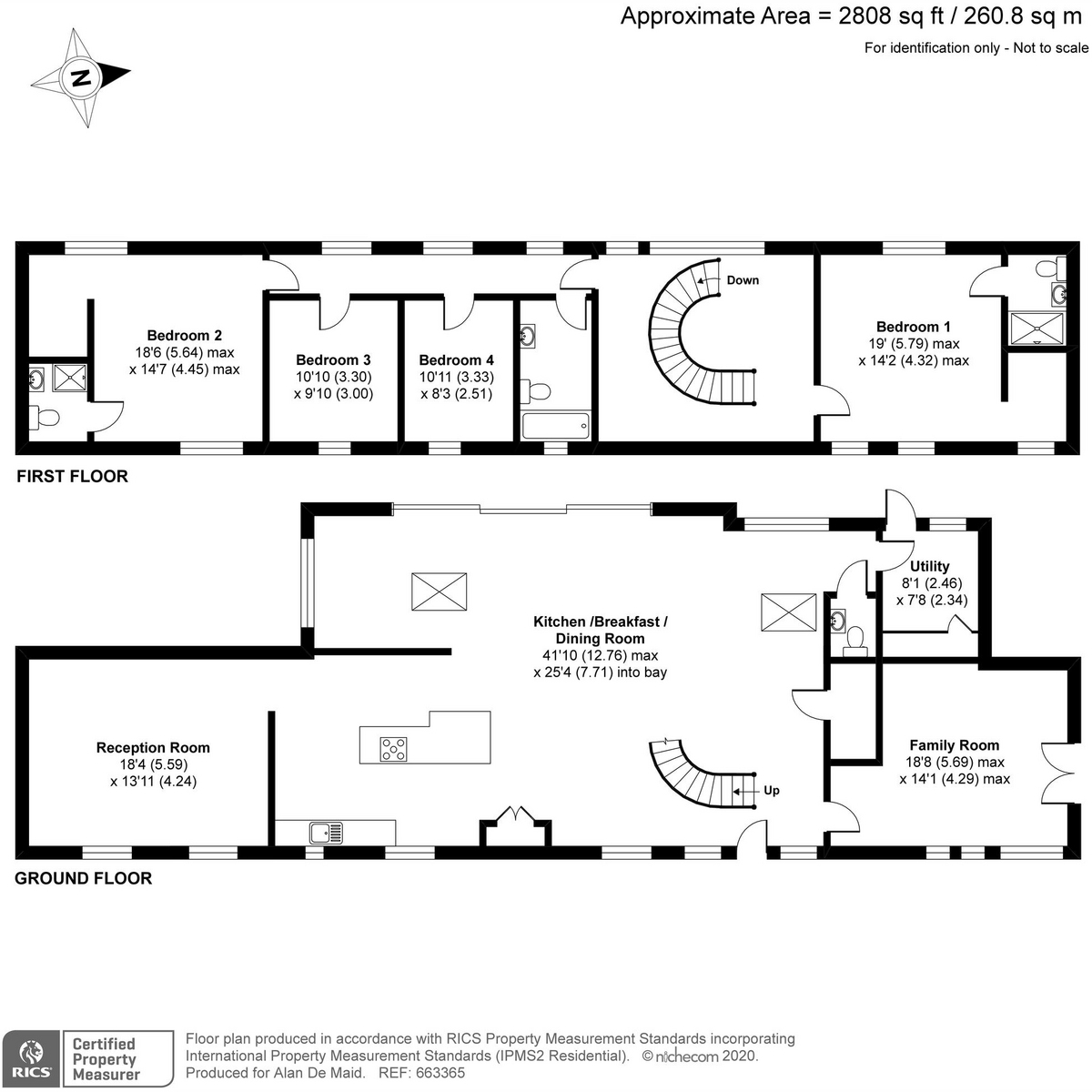5 bed Detached House
£1,250,000
Main Road, Westerham Hill









































Located in a sought after semi-rural position between Biggin Hill and Westerham, Is this stunning contemporary architect designed four bedroom barn conversion. Accommodation exceeds 2700 sq ft. with open plan living to the ground floor with large windows and doors all looking out to an attractive garden to rear with picturesque rural views over greenbelt land beyond. The ground floor is completed with a family/cinema room, utility room, downstairs cloakroom and also a further room which could be used as an extra bedroom or reception.A contemporary staircase leads to the first floor with a master bedroom featuring an en suite shower room and walk-in dressing area, this in turn is mirrored by bedroom two, with the additional two bedrooms having access to a family bathroom. The two main suites enjoy far reaching rural views to rear. Not forgetting the off street parking to front, call now to be amazed.
Open Plan Living 25'4" x 41'10"
Under floor heating
Lounge/Diner
Double glazed sliding patio doors to garden, Double glazed full length windows to side and rear, Skylight
Kitchen
A selection of wall and base units with worksurface over inset sink, built in Dishwasher, Single oven, Microwave, Island providing extra cupboards and seating with built in hob and extractor fan over, Two Double glazed windows to front.
Cinema/Family Room 14'4" x 18'4"
Two double glazed windows to front, Underfloor heating, Built in sound system and TV.
Bedroom/Games Room 14'4" x 14'9"
Two double glazed windows to front, Storage cupboard, Underfloor heating
Plant Room
Large storage cupboard, Housing hot water tank
Separate WC
W/C, Wash basin, Underfloor heating
Utility Room 8'4" x 8'6"
Double glazed window and door to rear, Plumbing for washing machine, Cupboard housing wall mounted boiler.
First Floor Landing
Vaulted celling, Radiator, Double glazed window to front & rear
Bedroom 14'4" x 19'0"
Double glazed windows to front and rear, Radiator, Walk in Wardrobe, Vaulted celling
Ensuite Shower Room
Walk in shower, W/C, Wash basin, Heated towel rail.
Lobby
Selection of double glazed windows to rear, Radiator
Family Bathroom 10'10" x 6'7"
A white suite comprising of a sealed panelled bath, W/C, Wash basin, Heated towel rail, Velux style window
Bedroom 10'10" x 8'3"
Double glazed window to front, Radiator
Bedroom 10'10" x 10'1"
Double glazed window to front, Radiator
Bedroom 14'4" x 18'7"
Double glazed window to front and rear, Radiator, Walk in wardrobe, Vaulted celling
Ensuite Shower Room
Walk in shower, W/C, Wash basin, Heated towel rail.
Rear Garden
Mainly laid to lawn with patio area, backing on to open fields
Front of Property
Off street parking
Agents Note
Council Tax Band - H
haart is the seller's agent for this property. Your conveyancer is legally responsible for ensuring any purchase agreement fully protects your position. We make detailed enquiries of the seller to ensure the information provided is as accurate as possible. Please inform us if you become aware of any information being inaccurate