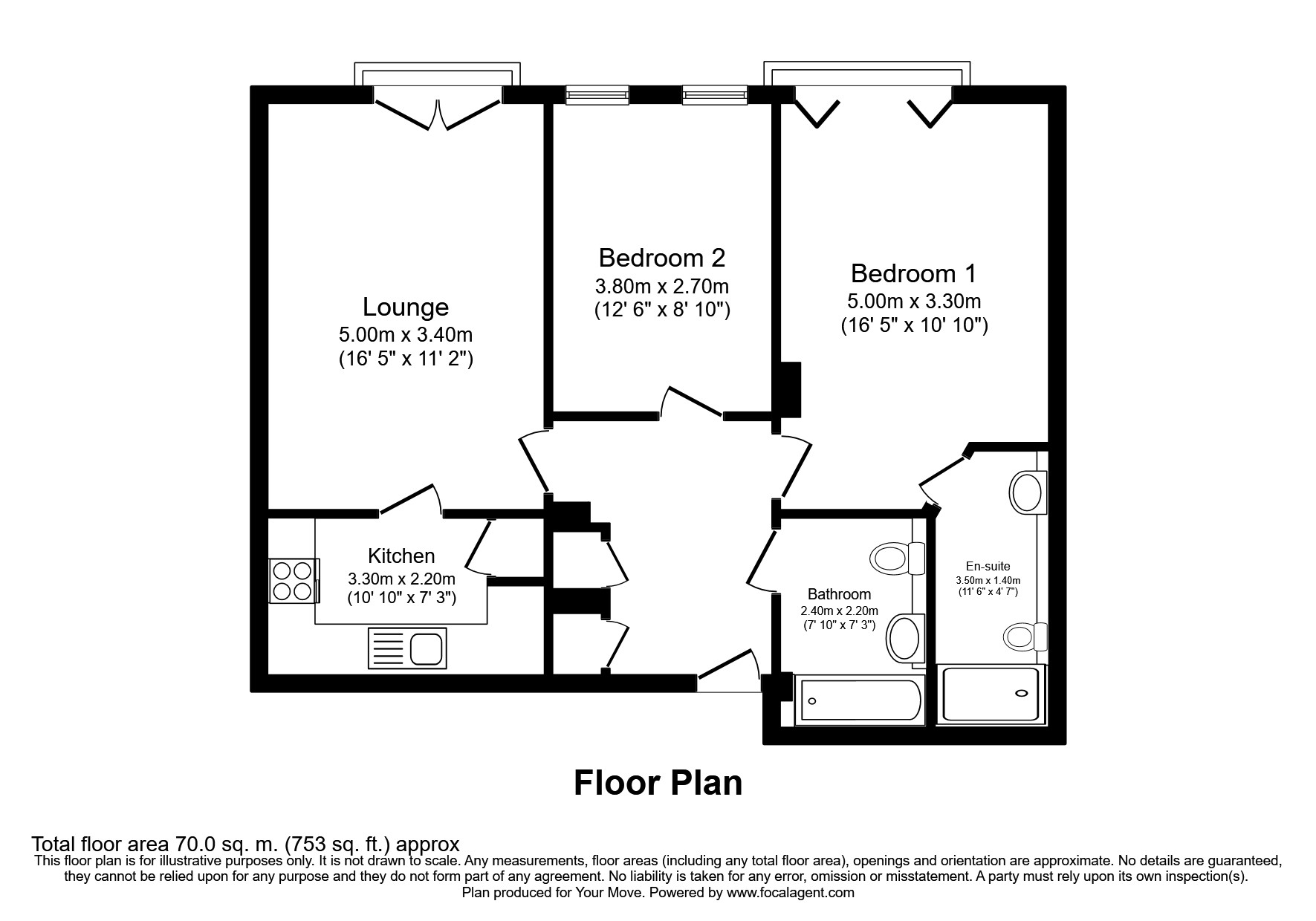2 bed Apartment
£200,000
St. Peters Street, Maidstone, Kent, ME16























Located in the heart of Central Maidstone, this stylish flat offers the perfect opportunity for first time buyers and investors alike. Situated in a gated development, this property boasts stunning river views and is surrounded by an abundance of amenities. The flat is in good condition, with a modern fitted bathroom and a well-equipped kitchen featuring modern appliances and beautiful wood countertops. The open-plan reception room serves as a versatile space, perfect for both sitting and dining. The flat comprises two double bedrooms, offering comfortable and spacious living. The master bedroom benefits from an ensuite shower room, providing additional convenience and privacy. The second bedroom is also a double, offering ample space for residents or guests. One of the unique features of this property is the Juliet balcony, providing a tranquil spot to enjoy the pretty river views. Additionally, there are two parking spaces within the development for the flat, ensuring practicality and convenience. The location of this flat offers excellent access to public transport links, making commuting a breeze. For those who enjoy the outdoors, there are nearby walking and cycling routes, perfect for exploring the surrounding area. EPC grade C.
Description Located in the heart of Central Maidstone, this stylish flat offers the perfect opportunity for first time buyers and investors alike. Situated in a gated development, this property boasts stunning river views and is surrounded by an abundance of amenities. The flat is in good condition, with a modern fitted bathroom and a well-equipped kitchen featuring modern appliances and beautiful wood countertops. The open-plan reception room serves as a versatile space, perfect for both sitting and dining. The flat comprises two double bedrooms, offering comfortable and spacious living. The master bedroom benefits from an ensuite shower room, providing additional convenience and privacy. The second bedroom is also a double, offering ample space for residents or guests. One of the unique features of this property is the Juliet balcony, providing a tranquil spot to enjoy the pretty river views. Additionally, there are two parking spaces within the development for the flat, ensuring practicality and convenience. The location of this flat offers excellent access to public transport links, making commuting a breeze. For those who enjoy the outdoors, there are nearby walking and cycling routes, perfect for exploring the surrounding area. EPC grade C.
Location Maidstone town offers some of the county's best shopping and eating experiences. Shopaholics need look no further than the Fremlins Walk and the Mall for reputable proof of this. There are sporting facilities at nearby Mote Park. Maidstone also has two mainline stations into London and there is good motorway access for the M20 and M2.
Our View In summary, this well-maintained flat in a gated development offers a fantastic opportunity for both first time buyers and investors. With its central location, stunning river views, and unique features such as the Juliet balcony and allocated parking spaces, this property is sure to attract interest. Don't miss out on the chance to own this spacious and stylish flat in the heart of Maidstone.
Tenure Leasehold
Leasehold Information Remaining lease term - 204 years
Annual service charge - £1,269.65 approx.
Annual ground rent - £180 approx.
Council Tax Information Local authority - Maidstone Borough Council
Council tax band - D
Entrance Hall
Bedroom 1 16'5" x 10'10" (5m x 3.3m).
Bedroom 2 12'6" x 8'10" (3.8m x 2.7m).
Ensuite Shower Room
Bathoom 7'10" x 7'3" (2.4m x 2.2m).
Sitting/Dining Room 16'5" x 11'2" (5m x 3.4m).
Kitchen 10'10" x 7'3" (3.3m x 2.2m).
IMPORTANT NOTE TO PURCHASERS:
We endeavour to make our sales particulars accurate and reliable, however, they do not constitute or form part of an offer or any contract and none is to be relied upon as statements of representation or fact. Any services, systems and appliances listed in this specification have not been tested by us and no guarantee as to their operating ability or efficiency is given. All measurements have been taken as a guide to prospective buyers only, and are not precise. Please be advised that some of the particulars may be awaiting vendor approval. If you require clarification or further information on any points, please contact us, especially if you are traveling some distance to view. Fixtures and fittings other than those mentioned are to be agreed with the seller.
MAI230605/