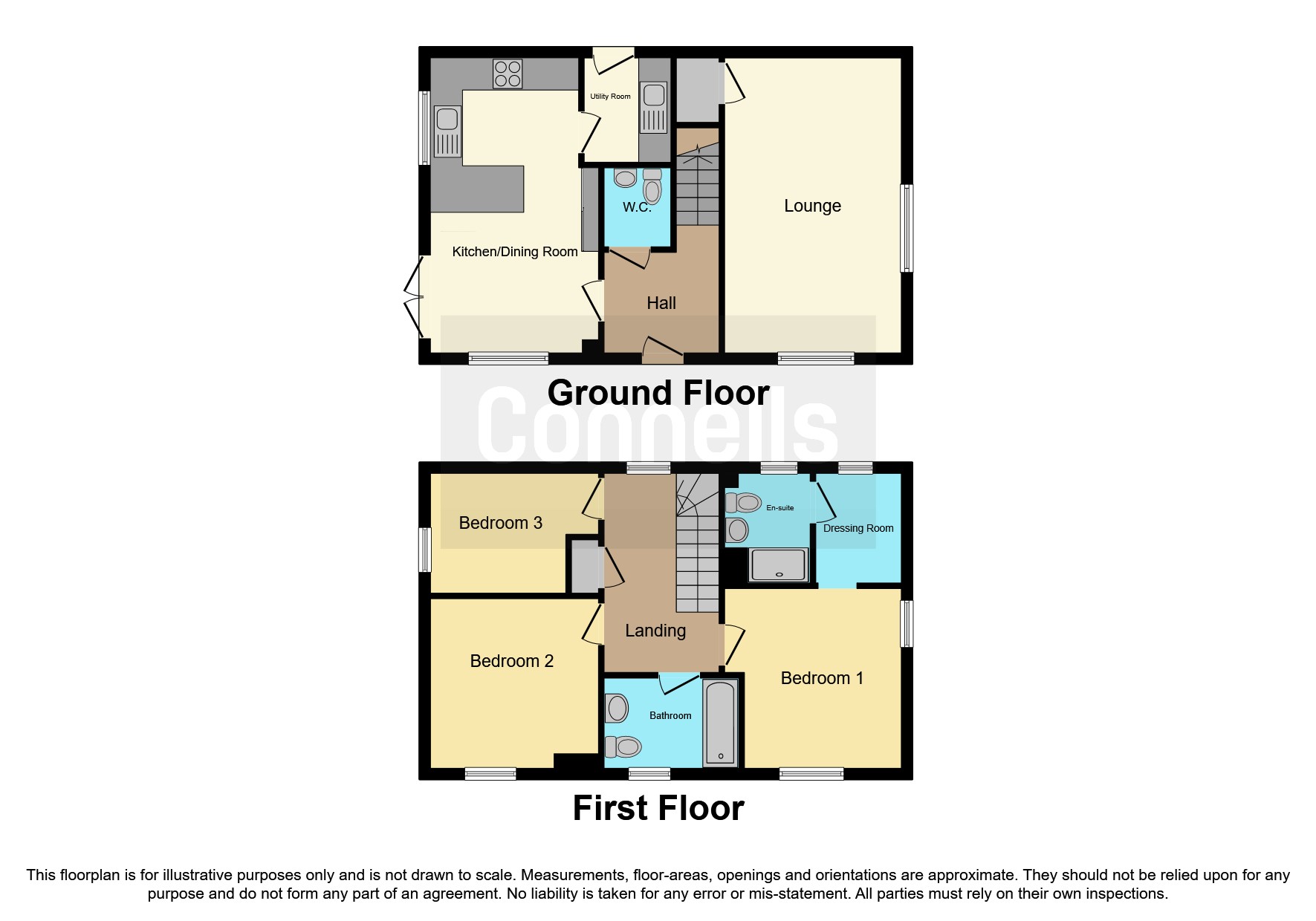3 bed Detached House
£395,000
Horseshoe Way, Ash, Canterbury, CT3







































SUMMARY
Perfectly positioned in a modern development within close proximity to local amenities, shops, schools and green spaces, this Three Bedroom Detached House located in Horseshoe Way, Ash offers a perfect balance of privacy, comfort and contemporary design.
DESCRIPTION
This Three Bedroom Detached House located in Horseshoe Way, Ash offers a perfect balance of privacy, comfort and contemporary design.
The house is perfectly positioned in a modern development within close proximity to local amenities, shops, schools and green spaces.
As you step inside the property, you will be greeted by a spacious hallway that leads to a well-proportioned and airy lounge with large double glazed windows that allow natural light to flood the room. The lounge has been tastefully designed with neutral decor and high-quality flooring that creates a calm and welcoming atmosphere. The open plan kitchen and dining area is the perfect space for entertaining family and friends. The kitchen is equipped with modern appliances including an oven, hob, extractor fan, fridge- freezer and dishwasher.
There are three sizeable bedrooms in the property, all of which have large double glazed windows that provide plenty of natural light and create a sense of warmth in the space. The bedrooms are well-proportioned and offer ample space for storage with the master bedroom boasting a dressing room and en-suite shower room. The family bathroom is modern and has been finished to a high standard with a contemporary feel. There is also an additional cloakroom located on the ground floor for convenience.
The property has a well-maintained private garden with plenty of space for outdoor dining and entertaining. There is also a garage and a driveway with ample parking. Council Tax Band: D Tenure: Unknown
Lounge 10' 10" x 18' 1" ( 3.30m x 5.51m )
Kitchen/diner 18' x 10' 3" ( 5.49m x 3.12m )
W/c
Bedroom 1 11' x 9' 7" ( 3.35m x 2.92m )
Dressing Room
En-Suite
Bedroom 2 11' 10" x 10' 5" ( 3.61m x 3.17m )
Bedroom 3 11' 10" x 7' 4" ( 3.61m x 2.24m )
Bathroom
1. MONEY LAUNDERING REGULATIONS - Intending purchasers will be asked to produce identification documentation at a later stage and we would ask for your co-operation in order that there will be no delay in agreeing the sale.
2. These particulars do not constitute part or all of an offer or contract.
3. The measurements indicated are supplied for guidance only and as such must be considered incorrect.
4. Potential buyers are advised to recheck the measurements before committing to any expense.
5. Connells has not tested any apparatus, equipment, fixtures, fittings or services and it is the buyers interests to check the working condition of any appliances.
6. Connells has not sought to verify the legal title of the property and the buyers must obtain verification from their solicitor.