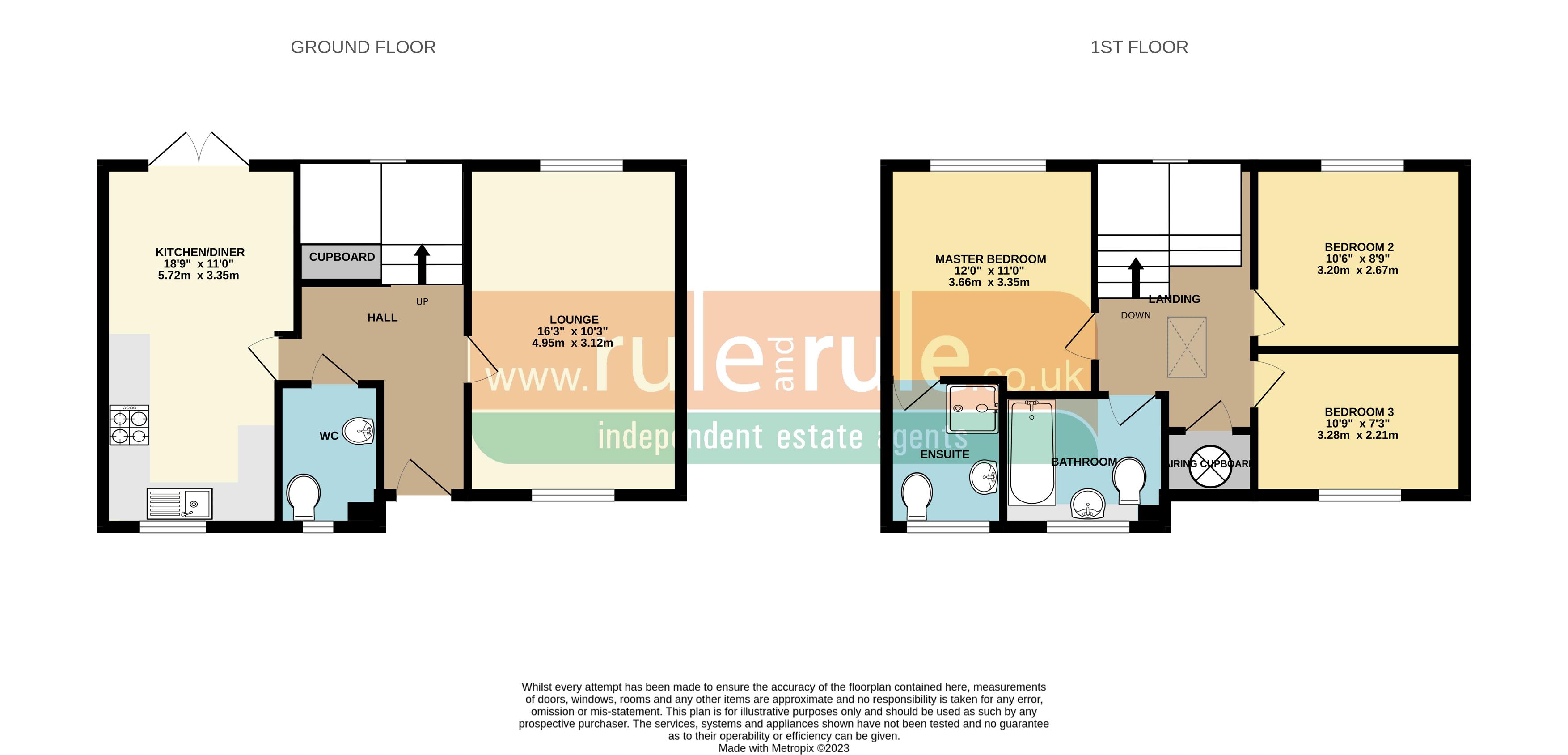3 bed Detached House
£360,000
Sheerness, Minster, Kent





































This has got to be an ideal family home! Situated in an enviable position close to the heart of Minster Village is this modern, well presented and spacious 3 bedroom detached house.
The property has gas fired central heating, a modern fitted kitchen, en-suite to the master bedroom and a ground floor WC. Outside is ample off street parking, a detached garage and a well maintained lawn garden to rear with a lovely summerhouse.
There is plenty of space for the kids to play as the property is located adjacent to parkland which offers a playground too. If you fancy a walk, the beach is no more that 10 minutes walk as is Minster Village with its host of amenities.
All in all, a fabulous family home! Call Mark or Craig on 01795662604 for more info.
Entrance Hallway
Door to...
Kitchen
18' 9'' x 11' 0'' (5.71m x 3.35m)
Laminate floor, radiator panel, French doors to garden, range of beech wall and floor cabinets, built in oven , hob and extractor, double glazed window, sink unit, power points.
WC
Radiator panel, double glazed window, low level WC, wash hand basin.
Lounge
16' 3'' x 10' 3'' (4.95m x 3.12m)
Carpeted floor, radiator panel, double glazed window, double glazed door to rear, power points.
First Floor Landing
Door to...
Master bedroom
12' 0'' x 11' 0'' (3.65m x 3.35m)
Carpeted floor, radiator panel, double glazed window, storage cupboard, door to...
En-suite
Vinyl floor, double glazed window, shower stall, low level WC, wash hand basin, radiator panel, double glazed window.
Bedroom 2
10' 6'' x 8' 9'' (3.20m x 2.66m)
Carpeted floor, radiator panel, double glazed window, power points.
Bedroom 3
10' 9'' x 7' 3'' (3.27m x 2.21m)
Carpeted floor, radiator panel, double glazed window, power points.
Family Bathroom
Vinyl floor, radiator panel, panel bath, wash hand basin with vanity unit, low level WC.
Outside
Ample parking to front and side leading to detached single garage with light and power. Side access to a tidy, secluded rear garden with lawn, summer house, shrubs and perennials.