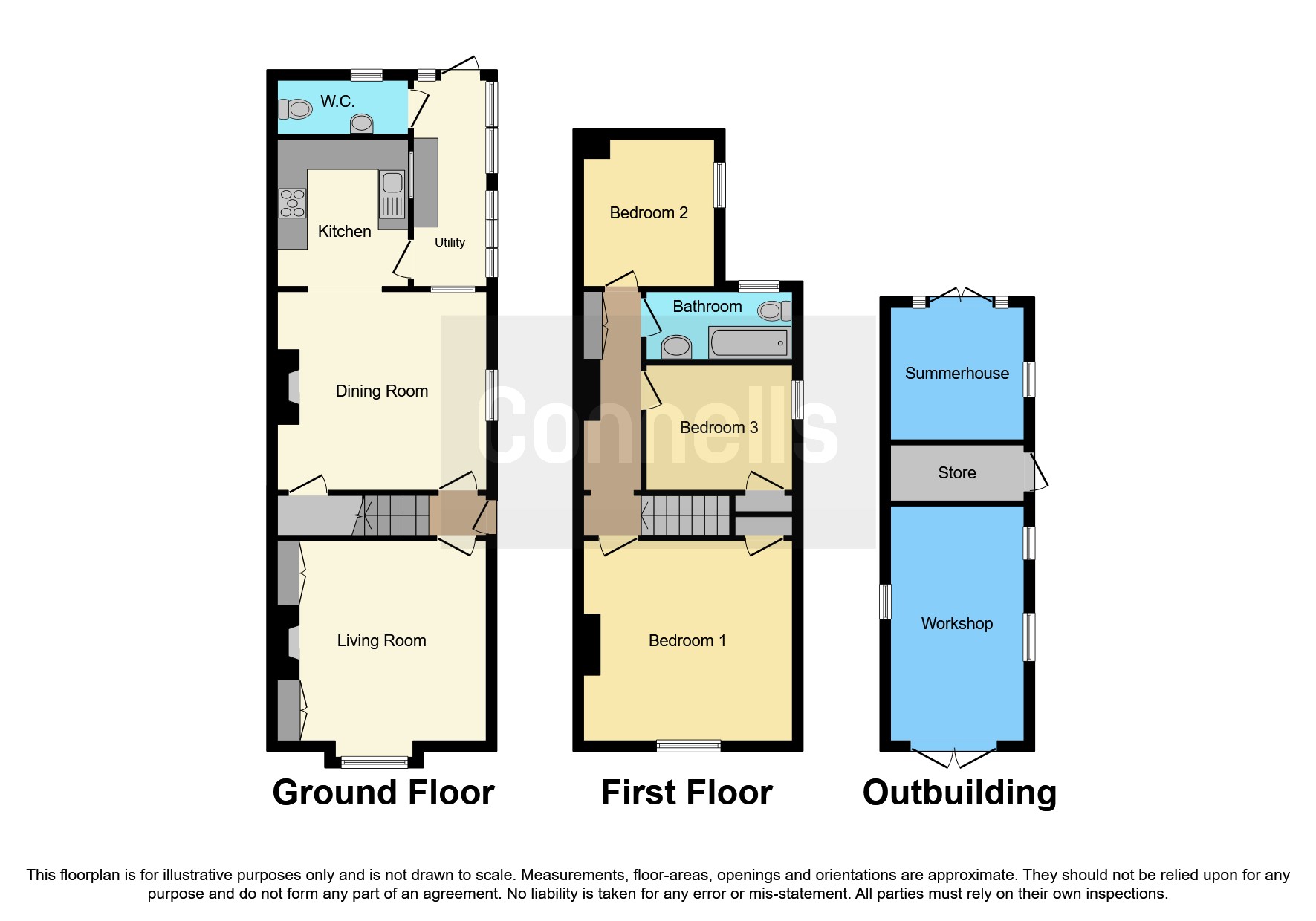3 bed Semi-detached House
£450,000
Vicarage Road, Yalding, Maidstone, ME18































SUMMARY
Set in a sought after and rarely available Yalding village location this three bedroom semi detached property would make the perfect family home! This property needs to be viewed to appreciate everything that it has to offer so call us today on 01732 874990 to arrange your viewing!
DESCRIPTION
Set in a sought after and rarely available Yalding village location this three bedroom semi detached property has plenty to offer! With two generous reception rooms downstairs there is plenty of space, the dining room opens directly into the kitchen so is the ideal space for entertaining and also benefits from having a log burner perfect for those winters evenings! There is also a useful lean to which currently has plumbing for a washing machine and opens directly into the garden. Upstairs you will find three bedrooms all of which can fit a double bed as well as the family bathroom. The garden is one of the major selling points of this property and offers plenty of space for the children to enjoy whilst you enjoy a glass of wine in the summer house which overlooks the garden! The summer house has power and lighting so could also become a home office for anyone who works from home, if you needed more space then the attached storeroom & workshop could also be converted subject to the necessary permissions being sought. This property needs to be viewed to appreciate everything that it has to offer so call us today on 01732 874990 to arrange your viewing! Council Tax Band: D Tenure: Unknown
Entrance Hall
Lounge 12' 9" Max x 13' 6" Max ( 3.89m Max x 4.11m Max )
Dining Room 13' 8" Max x 12' 9" Max ( 4.17m Max x 3.89m Max )
Kitchen 8' 7" x 9' 7" ( 2.62m x 2.92m )
Lean To 13' 6" x 4' 8" ( 4.11m x 1.42m )
First Floor Landing
Bedroom One 13' Max x 13' 8" Max ( 3.96m Max x 4.17m Max )
Bedroom Two 9' 6" x 8' 8" ( 2.90m x 2.64m )
Bedroom Three 9' 6" x 8' 2" ( 2.90m x 2.49m )
Bathroom
Outside
Rear Garden
Summer House 8' 7" x 8' 9" ( 2.62m x 2.67m )
Store Room
Workshop 8' 8" x 15' 4" ( 2.64m x 4.67m )
Driveway
1. MONEY LAUNDERING REGULATIONS - Intending purchasers will be asked to produce identification documentation at a later stage and we would ask for your co-operation in order that there will be no delay in agreeing the sale.
2. These particulars do not constitute part or all of an offer or contract.
3. The measurements indicated are supplied for guidance only and as such must be considered incorrect.
4. Potential buyers are advised to recheck the measurements before committing to any expense.
5. Connells has not tested any apparatus, equipment, fixtures, fittings or services and it is the buyers interests to check the working condition of any appliances.
6. Connells has not sought to verify the legal title of the property and the buyers must obtain verification from their solicitor.