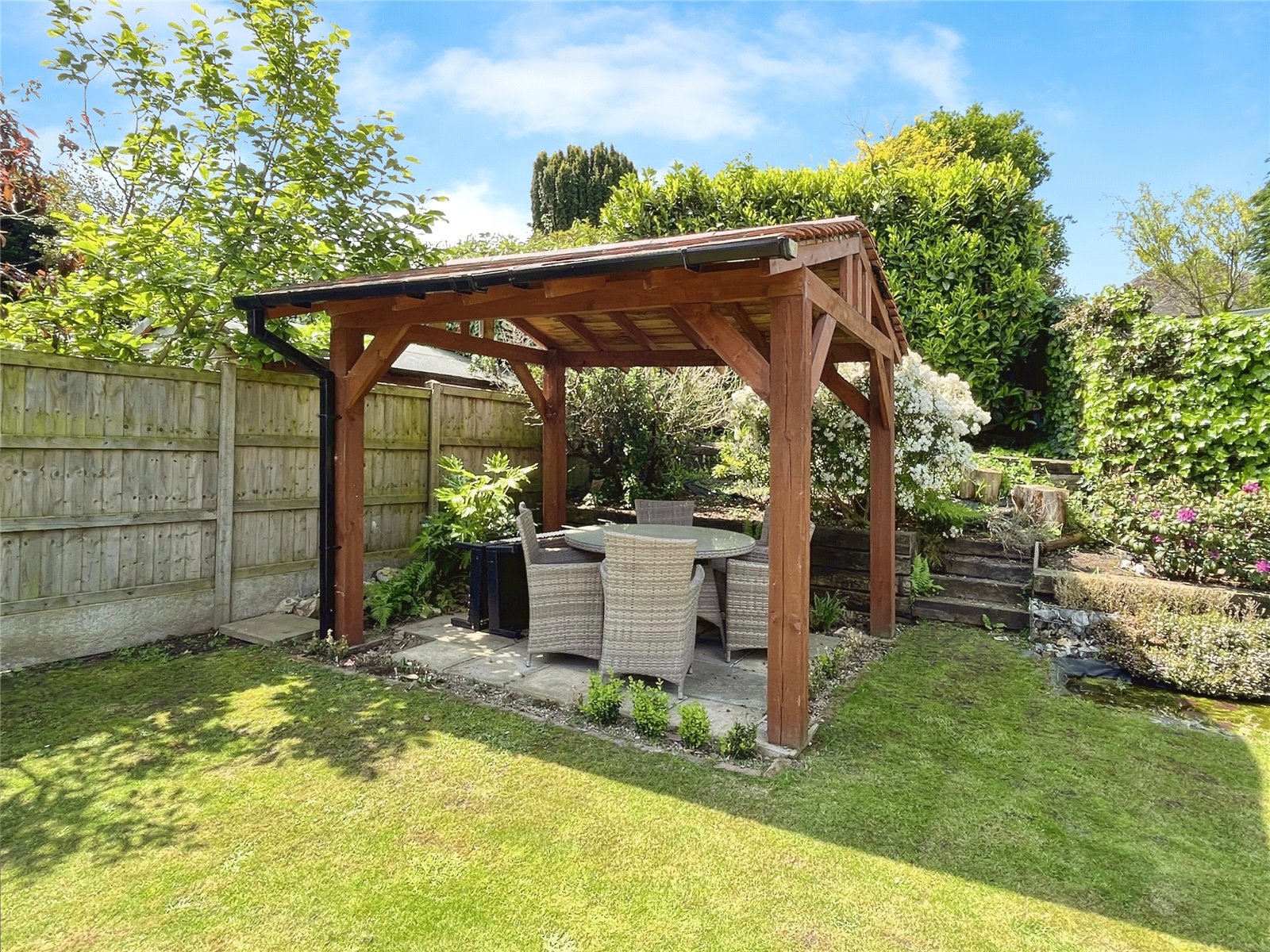4 bed Detached House
£820,000
Red Street, Southfleet, Kent, DA13





































Description Downstairs the home is entered via a roomy entrance hall with oak flooring, creating a great first impression. The fabulous through lounge with its dual fuel burner opens onto a gorgeous kitchen/diner (with bifold doors to the garden) resulting in large bright and airy entertaining space that is great for entertaining. In addition, the ground floor includes a well equipped utility room, double bedroom (great for guests) , shower room and direct entrance to the roomy garage.
Moving upstairs the home boasts an oak hand rail with glazed balustrade, leading up to a large landing and then three double bedrooms and a four piece bathroom. The master bedroom includes a dressing area and walk in wardrobe, plus stunning views out to the front.
To the rear is an attractive garden (45' max by 45' ) that includes a rear decked patio with pergola and pond. To the front is parking for several cars with the well proportioned garage with its electric door.
Location Southfleet is a small village located to the south of the A2. It includes a school, church and two gastro pubs plus Broadditch Farm Shop. Local shopping amenities can be found at the nearby Longfield (includes Waitrose, Co-op and Longfield Station) whilst Northfleet offers a Morrisons and Sainsburys. Local residents enjoy the easy access to Bluewater, Ebbsfleet, M25 plus lots of local walks.
Our View We feel this home is ideal for those looking for a modern home with village living and a local pub! Especially those looking for a rural view, whilst still being near major regional amenities.
What the owners say We moved to Southfleet approximately 10 years ago as we wanted to enjoy more of a rural location. We were certainly not disappointed with what Southfleet and the surrounding area has to offer.
Not only is Southfleet a fantastic semi rural village, it has an abundance of facilities on your doorstep.
The decision to relocate has been an extremely difficult one, but the wish to be nearer to family has had a bearing on our decision.
We wish we could take our neighbours with us as they are all perfect, and we will also miss the close proximity to Bluewater and Ebbsfleet station.
Hall 17'1" (5.2m) x 5'7" (1.7m) ext. 12'6" (3.8m).
Lounge 20'8" x 12'10" (6.3m x 3.9m).
Kitchen/Diner 12'2" (3.7m) ext. 14'5" (4.4m) x 23'4" (7.1m).
Utility Room 5'11" x 8'10" (1.8m x 2.7m).
Bedroom 4 8'6" x 11'2" (2.6m x 3.4m).
Shower Room 5'11" x 6'7" (1.8m x 2m).
Bedroom 1 11'10" x 12'6" (3.6m x 3.8m).
Bedroom 1 Dressing Area 9'2" x 9'2" (2.8m x 2.8m).
Bedroom 2 13'1" x 10'10" (4m x 3.3m).
Bedroom 3 8'10" (2.7m) ext. 10'10" (3.3m) x 10'10" (3.3m).
Bathroom 9'6" x 6'7" (2.9m x 2m).
Garage 15'9" x 11'2" (4.8m x 3.4m).
Garden 45'11" max. x 45'11" (14m max. x 14m).
IMPORTANT NOTE TO PURCHASERS:
We endeavour to make our sales particulars accurate and reliable, however, they do not constitute or form part of an offer or any contract and none is to be relied upon as statements of representation or fact. Any services, systems and appliances listed in this specification have not been tested by us and no guarantee as to their operating ability or efficiency is given. All measurements have been taken as a guide to prospective buyers only, and are not precise. Please be advised that some of the particulars may be awaiting vendor approval. If you require clarification or further information on any points, please contact us, especially if you are traveling some distance to view. Fixtures and fittings other than those mentioned are to be agreed with the seller.
LON230062/