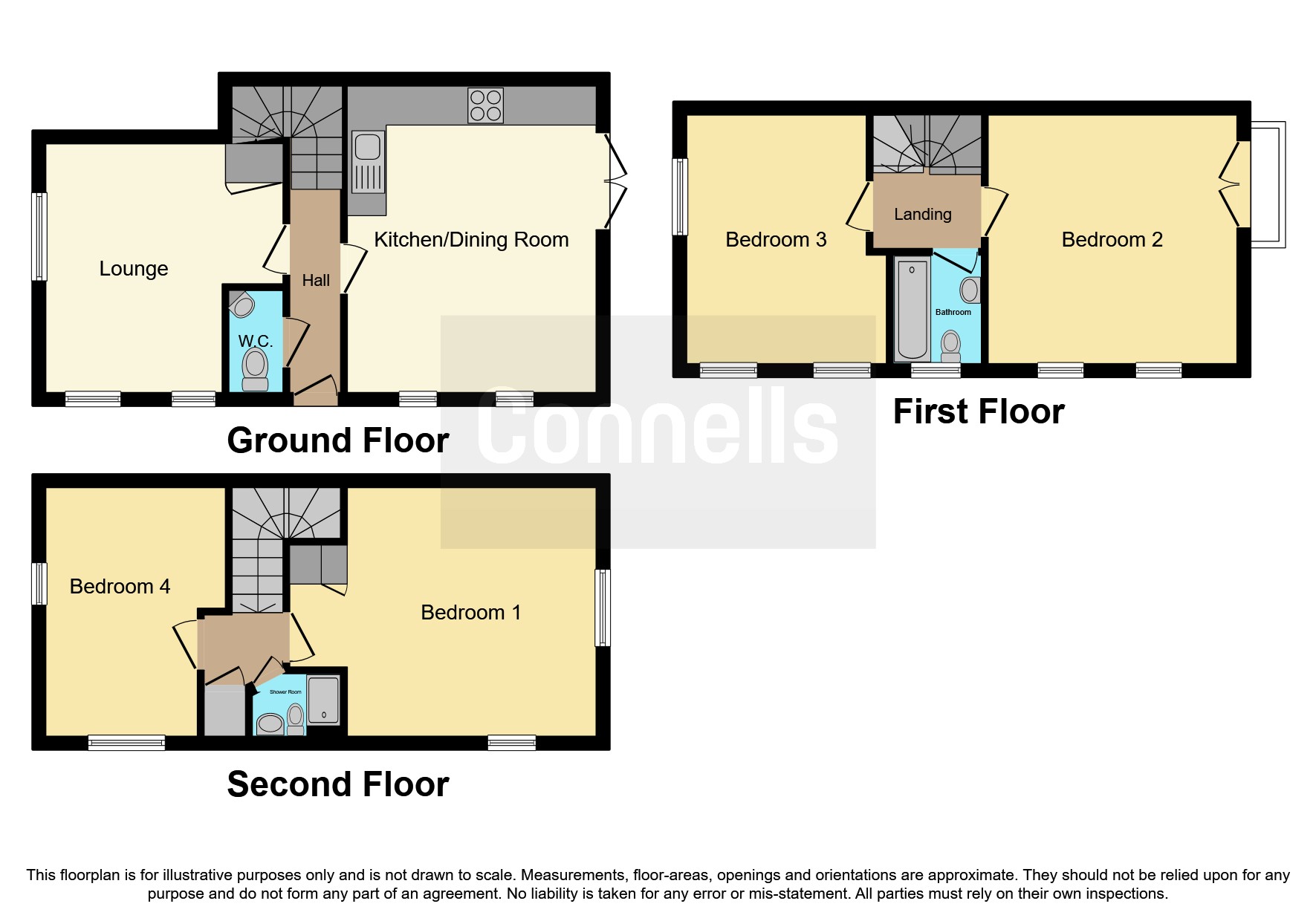3 bed Semi-detached House
£350,000
Millyard Road, Aylesham, Canterbury, CT3































SUMMARY
This four bedroom house represents a great opportunity to own a fantastic family home in a desirable location.Millyard Road is situated in the popular village of Aylesham, a lovely location with good access to local amenities and transport links.
DESCRIPTION
This four bedroom semi-detached house located in Millyard Road, Aylesham offers a stunning, versatile accommodation with plenty of living space for a family. The house is spread across three floors and is decorated in a modern and elegant style throughout.
The ground floor features a welcoming entrance hall with a cloakroom. The spacious living room is located to the front of the house and has large windows that allow plenty of natural light to flood in. The modern kitchen/breakfast room is equipped with high-quality appliances, plenty of cupboard space, and a spacious dining area.
On the first floor, there are two good-sized bedrooms, also a family bathroom on this level. To the second floor the master bedroom features an ensuite shower room and there is a fourth double bedroom. The whole house is fitted with double-glazed windows and gas central heating.
Externally, there is a private driveway providing off-street parking, and lawned front garden. The rear garden is mainly patio with an area of artificial grass which offers a lovely space for outdoor entertaining and family gatherings.
Millyard Road is situated in the popular village of Aylesham, a lovely location with good access to local amenities and transport links.
This four bedroom house represents a great opportunity to own a fantastic family home in a desirable location. Council Tax Band: C Tenure: Unknown
Cloakroom 5' 2" x 12' 4" ( 1.57m x 3.76m )
Lounge 12' 8" x 12' 4" ( 3.86m x 3.76m )
Kitchen 12' 8" x 12' 6" ( 3.86m x 3.81m )
Bedroom One 13' 3" x 11' 10" ( 4.04m x 3.61m )
Bedroom Two 12' 7" x 9' 4" ( 3.84m x 2.84m )
Bedroom Three 15' 7" x 12' 7" ( 4.75m x 3.84m )
Ensuite 7' 7" x 5' 1" ( 2.31m x 1.55m )
Bedroom Four 13' 3" x 9' 2" ( 4.04m x 2.79m )
1. MONEY LAUNDERING REGULATIONS - Intending purchasers will be asked to produce identification documentation at a later stage and we would ask for your co-operation in order that there will be no delay in agreeing the sale.
2. These particulars do not constitute part or all of an offer or contract.
3. The measurements indicated are supplied for guidance only and as such must be considered incorrect.
4. Potential buyers are advised to recheck the measurements before committing to any expense.
5. Connells has not tested any apparatus, equipment, fixtures, fittings or services and it is the buyers interests to check the working condition of any appliances.
6. Connells has not sought to verify the legal title of the property and the buyers must obtain verification from their solicitor.