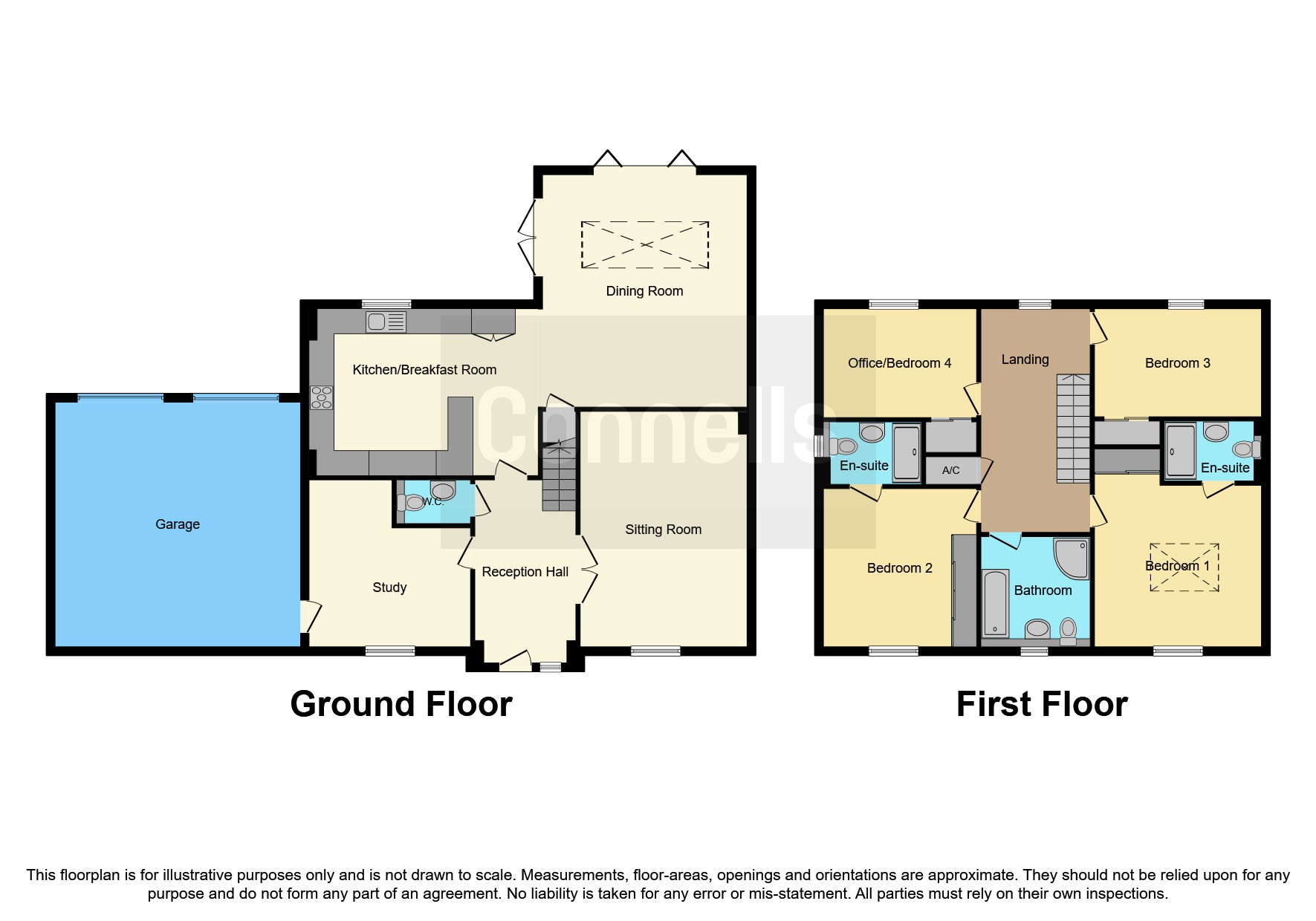4 bed Detached House
£750,000
Sharnbrook Place, Canterbury, CT1



























SUMMARY
A stunning Four Bedroom Detached Contemporary Home, set within an exclusive development in suburban Canterbury. This home boasts an array of upgrades since it's development in 2019, offering a spacious and high specification accommodation.
DESCRIPTION
Connells are delighted to present to the market this stunning, contemporary four bedroom detached home situated in suburban Canterbury. Nestled within a quiet cul-de-sac, overlooking neighbouring orchards and bridleways, this home comprises of a spacious and high specification accommodation.
The main hall is centrally positioned and leads off to the main lounge to the left and study to the right, whilst to the rear is a lovely open plan kitchen and dining space, with fully integrated appliances, breakfast bar and an additional reception space with light flooding through via the double french doors and pitched skylight. Upstairs you will find four brilliant sized double bedrooms, with two boasting en-suites in addition to the main bathroom. In the master bedroom also has an innovative skylight which the developers nicknamed "The Watchtower", with 360 degree windows allowing plenty of light into the room.
Externally the property benefits from a low maintenance garden with patio and lawn areas which wraps around the west side of the plot, allowing plenty of evening sunshine. To the south side is a double garage which accessed through the study, in addition to a driveway for two cars.
Further benefits include air conditioning and heat pump system, underfloor heating to the ground floor, enhanced security and floodlighting, as well as electric shutters and blinds. Council Tax Band: G Tenure: Unknown
3 6' 2" x 3' 5" ( 1.88m x 1.04m )
Study 13' x 12' 8" ( 3.96m x 3.86m )
Lounge 18' 6" x 13' 2" ( 5.64m x 4.01m )
Dining Room 19' x 18' ( 5.79m x 5.49m )
Kitchen 18' x 13' 3" ( 5.49m x 4.04m )
Bedroom One 13' 5" x 13' 2" ( 4.09m x 4.01m )
En Suite 7' 8" x 4' 11" ( 2.34m x 1.50m )
Bedroom Two 12' 6" x 12' 5" ( 3.81m x 3.78m )
En Suite 7' x 4' 1" ( 2.13m x 1.24m )
Bedroom Three 13' 2" x 8' 11" ( 4.01m x 2.72m )
Bedroom Four 12' 8" x 9' 8" ( 3.86m x 2.95m )
Externally
Front and Rear Garden, Double Garage and Driveway, Floodlit and CCTV.
1. MONEY LAUNDERING REGULATIONS - Intending purchasers will be asked to produce identification documentation at a later stage and we would ask for your co-operation in order that there will be no delay in agreeing the sale.
2. These particulars do not constitute part or all of an offer or contract.
3. The measurements indicated are supplied for guidance only and as such must be considered incorrect.
4. Potential buyers are advised to recheck the measurements before committing to any expense.
5. Connells has not tested any apparatus, equipment, fixtures, fittings or services and it is the buyers interests to check the working condition of any appliances.
6. Connells has not sought to verify the legal title of the property and the buyers must obtain verification from their solicitor.